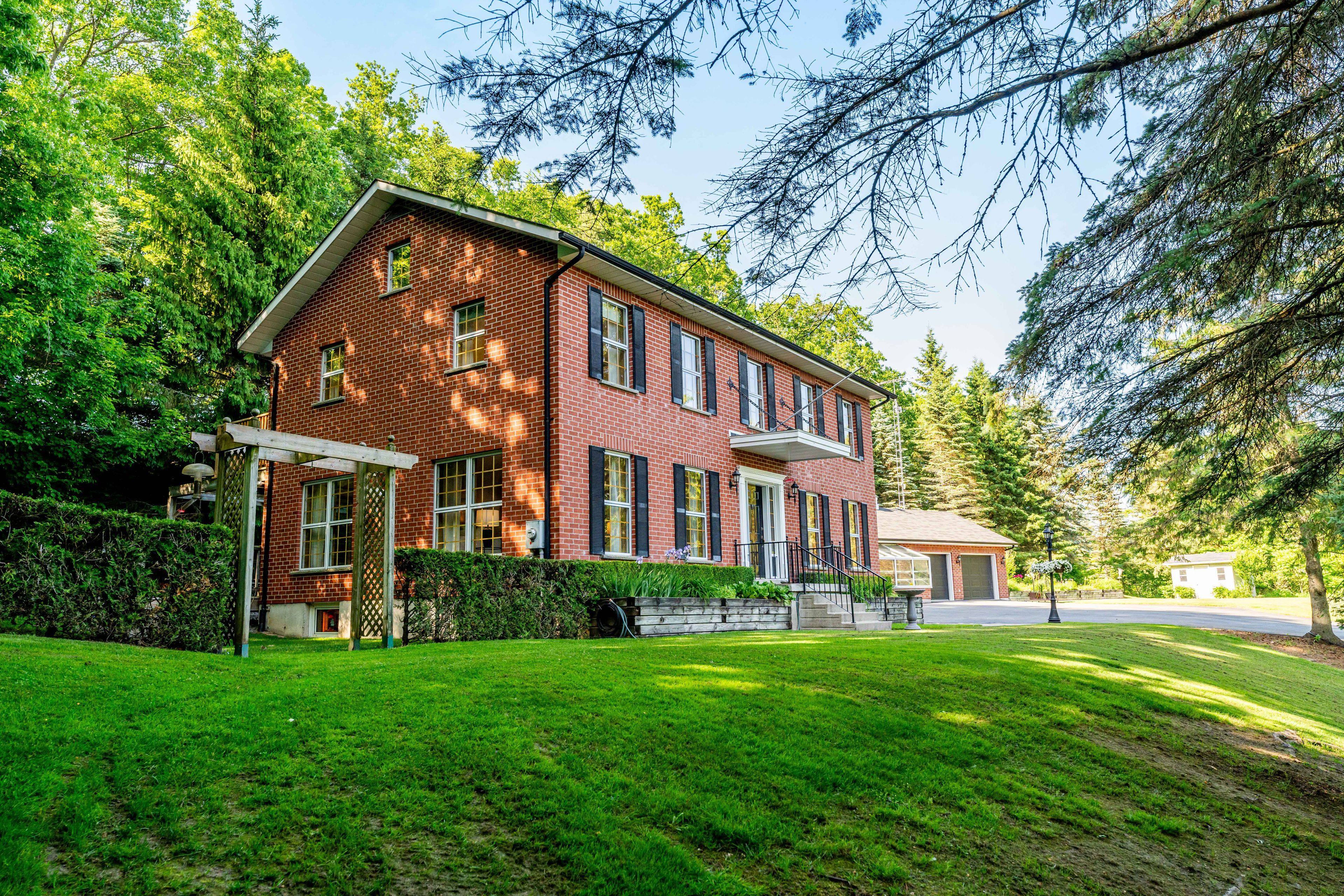$1,149,900
156 Eddystone Road, Alnwick/Haldimand, ON K0K 2G0
Grafton, Alnwick/Haldimand,
 Properties with this icon are courtesy of
TRREB.
Properties with this icon are courtesy of
TRREB.![]()
Perched atop a gentle rise on a picturesque 2.79-acre wooded lot, this stately Georgian home combines timeless architecture, exceptional quality, and complete privacy. Built to superior specifications and offered for the first time, it sits proudly at the end of a paved, tree-lined drive,where a classic red brick facade, black shutters, and covered portico create an unforgettable first impression. This beautifully maintained property includes a detached three-bay brick garage one bay insulated and heated plus a charming greenhouse with running water. The landscaped grounds feature terraced gardens, stone retaining walls, and a meandering creek, with a rare flat side yard offering potential for a pool, expansive gardens, or luxurious outdoor living. Inside, a centre-hall layout provides classic symmetry and flow. The sunlit living room features a wood-burning fireplace and walkout to an awning-covered deck, ideal for relaxing or entertaining. A formal dining room connects seamlessly to the warm, functional kitchen with peninsula seating and convenient side entry. A discreet powder room completes the main floor.Upstairs, three generously sized bedrooms offer comfort and natural light. The primary suite includes a private four-piece ensuite with Jacuzzi Tub and separate shower, while the additional bedrooms share a full family bath with timeless finishes throughout. The lower level expands the living space with a custom bar, games area, large rec room with hardwood floors, two-piece bath, laundry/utility room, and spacious walkupperfect for active families and seasonal ease. A rare offering, this is more than just a home its a legacy estate built to stand the test of time and be cherished for generations.
- HoldoverDays: 60
- 建筑样式: 2-Storey
- 房屋种类: Residential Freehold
- 房屋子类: Detached
- DirectionFaces: North
- GarageType: Detached
- 路线: County Rd 23 / Eddystone Rd
- 纳税年度: 2025
- 停车位特点: Private
- ParkingSpaces: 20
- 停车位总数: 23
- WashroomsType1: 1
- WashroomsType1Level: Basement
- WashroomsType2: 1
- WashroomsType2Level: Main
- WashroomsType3: 2
- WashroomsType3Level: Second
- BedroomsAboveGrade: 3
- 内部特点: Auto Garage Door Remote, Central Vacuum, Water Heater
- 地下室: Finished, Walk-Up
- Cooling: Central Air
- HeatSource: Electric
- HeatType: Forced Air
- LaundryLevel: Lower Level
- ConstructionMaterials: Brick
- 外部特点: Awnings, Deck, Landscaped, Privacy, Porch
- 屋顶: Asphalt Shingle
- 泳池特点: None
- 下水道: Septic
- 水源: Drilled Well
- 基建详情: Poured Concrete
- 地块号: 511300268
- LotSizeUnits: Feet
- LotDepth: 175.45
- LotWidth: 690
- PropertyFeatures: Golf, Wooded/Treed
| 学校名称 | 类型 | Grades | Catchment | 距离 |
|---|---|---|---|---|
| {{ item.school_type }} | {{ item.school_grades }} | {{ item.is_catchment? 'In Catchment': '' }} | {{ item.distance }} |


