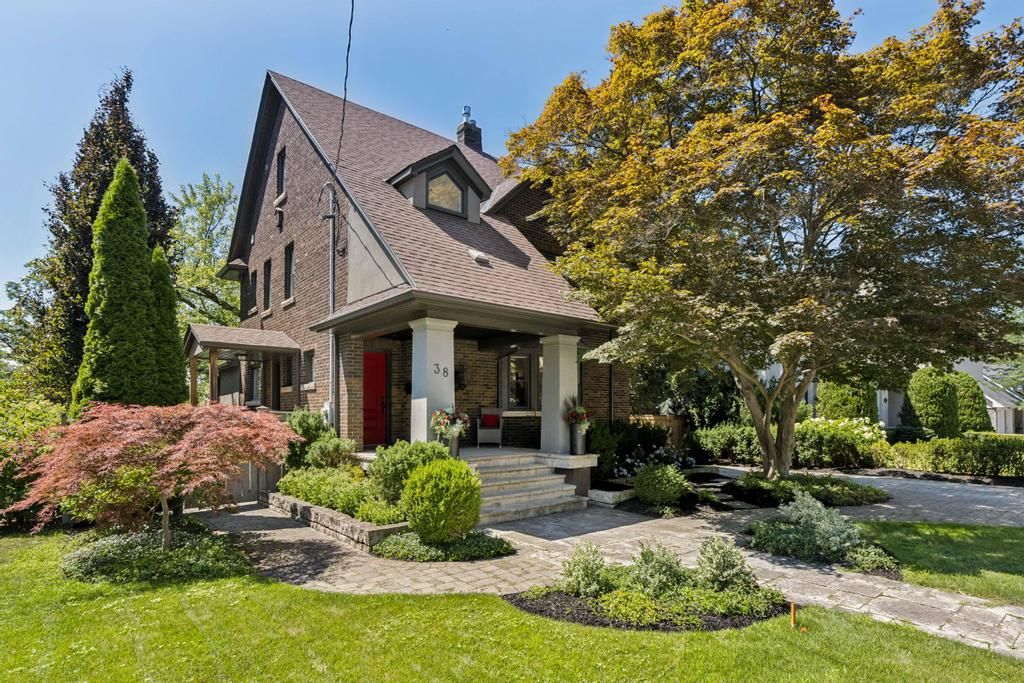$2,195,000
38 Hillcrest Avenue, St. Catharines, ON L2R 4Y1
457 - Old Glenridge, St. Catharines,
 Properties with this icon are courtesy of
TRREB.
Properties with this icon are courtesy of
TRREB.![]()
STUNNING 2.5 storey Executive residence in sought after Old Glenridge, has WOW factor inside and out! Beautifully updated throughout with high quality custom finishes and luxurious design details. This absolutely gorgeous "like new" home situated on a scenic ravine lot with breathtaking nature and WATER views features Open concept Chef's kitchen with 10 ft. island w/marble, high end appliances, caesarstone counters, walk out to huge deck overlooking outstanding scenic ravine yard. New wide plank white oak hardwood flooring and custom lighting throughout. Enjoy your own personal resort-like oasis with inground heated pool, gorgeous landscaping, landscape lighting and extensive hardscape on 3 tiers. Large Livingroom w/bay window, gas fireplace with custom mantle surround. 3 spacious bedrooms and 2 full baths, including Primary bedroom w/vaulted ceiling, large ensuite w/heated flrs, glass shower. Mono beam steel floating stairs installed with 3 3/4 inch solid wood treads and custom glass wall on staircase leading to 3rd floor. Loft/Studio provides additional multi-function space for home office, recreation, exercise, craft or painting gallery. Complete HVAC update, new ductwork, high efficiency furnace and AC units. Large paved area on pool level has been roughed in for electric, gas and water for future pool house. (plans available). Excellent location close to vibrant downtown, Performing Arts Centre, Meridian Arena, QEW, 406, Brock U, Ridley College, Niagara Wine Region, St. Catharines Golf and Country Club, dog park, Hospital, shopping centres, parks, scenic hiking and cycling trails, NOTL, Buffalo, Hamilton and Toronto airports. See virtual tour and supplemental documents for floorplans and additional list of updates. Live your dream!
- HoldoverDays: 60
- 建筑样式: 2 1/2 Storey
- 房屋种类: Residential Freehold
- 房屋子类: Detached
- DirectionFaces: West
- GarageType: Detached
- 路线: Glenridge Avenue, west on Rockcliffe Road, north on Hillcrest Avenue
- 纳税年度: 2025
- 停车位特点: Private
- ParkingSpaces: 3
- 停车位总数: 4
- WashroomsType1: 1
- WashroomsType1Level: Ground
- WashroomsType2: 1
- WashroomsType2Level: Second
- WashroomsType3: 1
- WashroomsType3Level: Second
- BedroomsAboveGrade: 3
- 壁炉总数: 1
- 内部特点: Carpet Free
- 地下室: Unfinished, Partial Basement
- Cooling: Central Air
- HeatSource: Gas
- HeatType: Forced Air
- LaundryLevel: Lower Level
- ConstructionMaterials: Brick, Stucco (Plaster)
- 外部特点: Deck, Landscape Lighting, Lawn Sprinkler System, Porch
- 屋顶: Asphalt Shingle
- 泳池特点: Inground, Salt
- 水滨特点: Other
- 下水道: Sewer
- 基建详情: Poured Concrete
- 地块号: 461820082
- LotSizeUnits: Feet
- LotDepth: 389.6
- LotWidth: 60
- PropertyFeatures: Arts Centre, Golf, Hospital, Park, Greenbelt/Conservation, School Bus Route
| 学校名称 | 类型 | Grades | Catchment | 距离 |
|---|---|---|---|---|
| {{ item.school_type }} | {{ item.school_grades }} | {{ item.is_catchment? 'In Catchment': '' }} | {{ item.distance }} |


