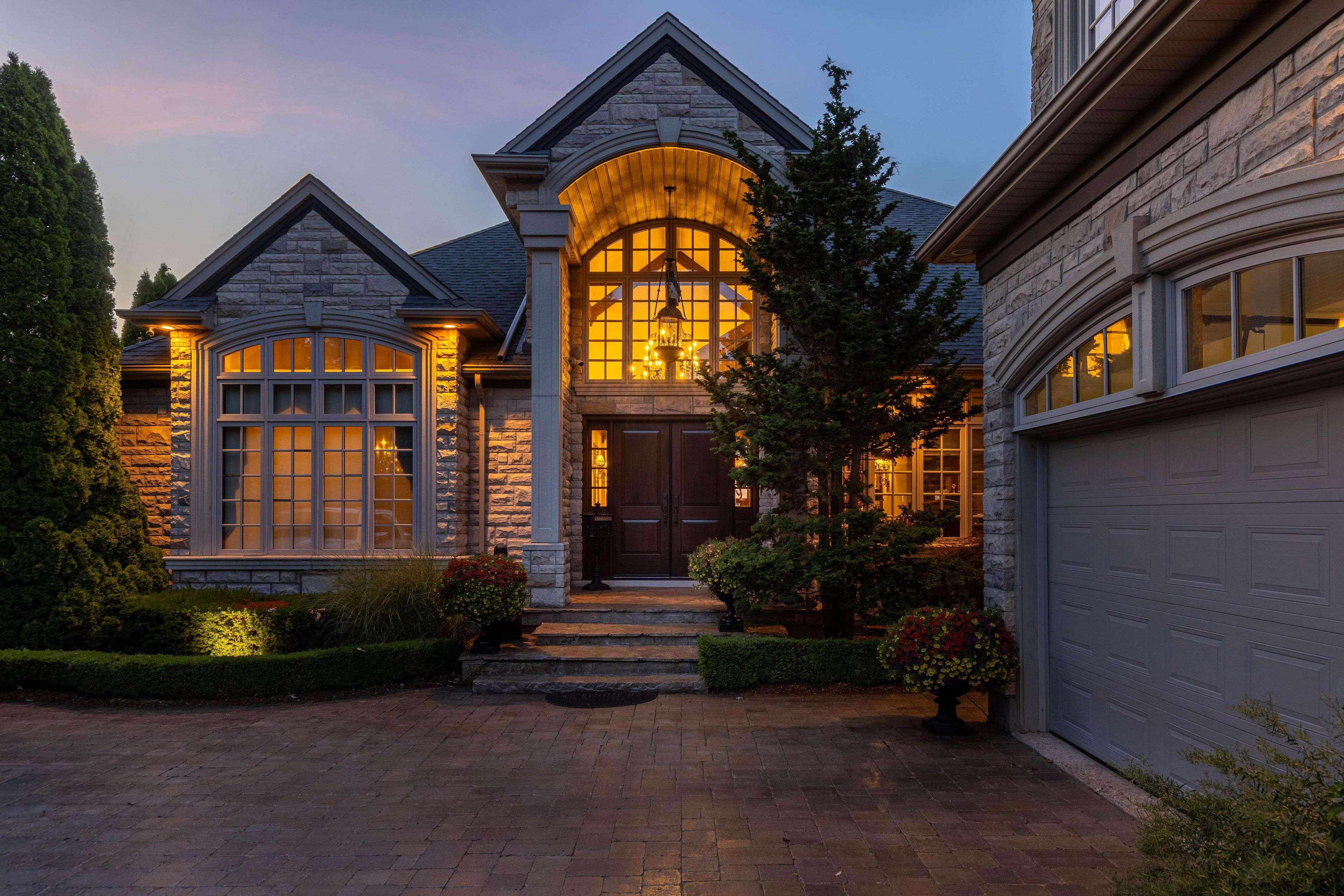$3,200,000
89 October Drive, St. Catharines, ON L2N 6J4
437 - Lakeshore, St. Catharines,
 Properties with this icon are courtesy of
TRREB.
Properties with this icon are courtesy of
TRREB.![]()
All bedrooms are above grade. Extraordinary, custom-built home on a quiet circle fronting onto Lake Ontario. A real oasis! Solidly built stone home with up to 5 bedrooms + over 5,000 sq. ft. but with the added advantage of a main floor primary suite allowing for all one floor living with the bonus for extended families. Spacious vaulted ceiling entry with porcelain floors & wide open views through to the lake. The grand elegant dining room is connected to the kitchen via a butler's pantry with appliances & sink. The custom Nucraft kitchen has heated porcelain floors, 8 ft x 3 ft 8 inch island, 2 sinks, 5 top of the line appliances & an open sitting area that has access to a large balcony All with stunning lake views. The European style great room has vaulted ceilings, Schaunberg engineered barnboard flooring & rich wood beamed arches. The den could be a bedroom. The primary suite has a real dressing room, large 5pc ensuite with steam shower & the bed/sitting area has a gas fireplace & walk-out to the lakefront balcony. Above the garage is a full contained in-law/nanny/teenage retreat. The lower level has a full walk-out all across the back & features a large family room & bar/kitchenette. Up to 3 bedrooms & a 4pc. The grounds are amazing with perennial gardens, open lakefront vistas, 18 x 36 in ground heated pool, 4pc bath, pool house with 3 appliances.
- HoldoverDays: 60
- 建筑样式: Bungalow
- 房屋种类: Residential Freehold
- 房屋子类: Detached
- DirectionFaces: North
- GarageType: Attached
- 路线: Simpson + Lakeshore
- 纳税年度: 2025
- 停车位特点: Private Double
- ParkingSpaces: 6
- 停车位总数: 8
- WashroomsType1: 1
- WashroomsType1Level: Main
- WashroomsType2: 1
- WashroomsType2Level: Main
- WashroomsType3: 1
- WashroomsType3Level: Second
- WashroomsType4: 1
- WashroomsType4Level: Ground
- WashroomsType5: 1
- WashroomsType5Level: Basement
- BedroomsAboveGrade: 2
- BedroomsBelowGrade: 3
- 内部特点: Accessory Apartment, Auto Garage Door Remote, Bar Fridge, Built-In Oven, Central Vacuum, In-Law Capability, Primary Bedroom - Main Floor, Storage, Water Purifier
- 地下室: Finished with Walk-Out, Full
- Cooling: Central Air
- HeatSource: Gas
- HeatType: Forced Air
- ConstructionMaterials: Stone
- 外部特点: Built-In-BBQ, Deck, Landscape Lighting, Landscaped, Lawn Sprinkler System, Patio, Privacy, Year Round Living
- 屋顶: Asphalt Shingle
- 泳池特点: Inground
- 水滨特点: Waterfront-Not Deeded
- 下水道: Sewer
- 基建详情: Poured Concrete
- 地形: Level
- 地块号: 462390494
- LotSizeUnits: Feet
- LotDepth: 196.06
- LotWidth: 69.58
- PropertyFeatures: Clear View, Cul de Sac/Dead End, Fenced Yard, Marina, School
| 学校名称 | 类型 | Grades | Catchment | 距离 |
|---|---|---|---|---|
| {{ item.school_type }} | {{ item.school_grades }} | {{ item.is_catchment? 'In Catchment': '' }} | {{ item.distance }} |


