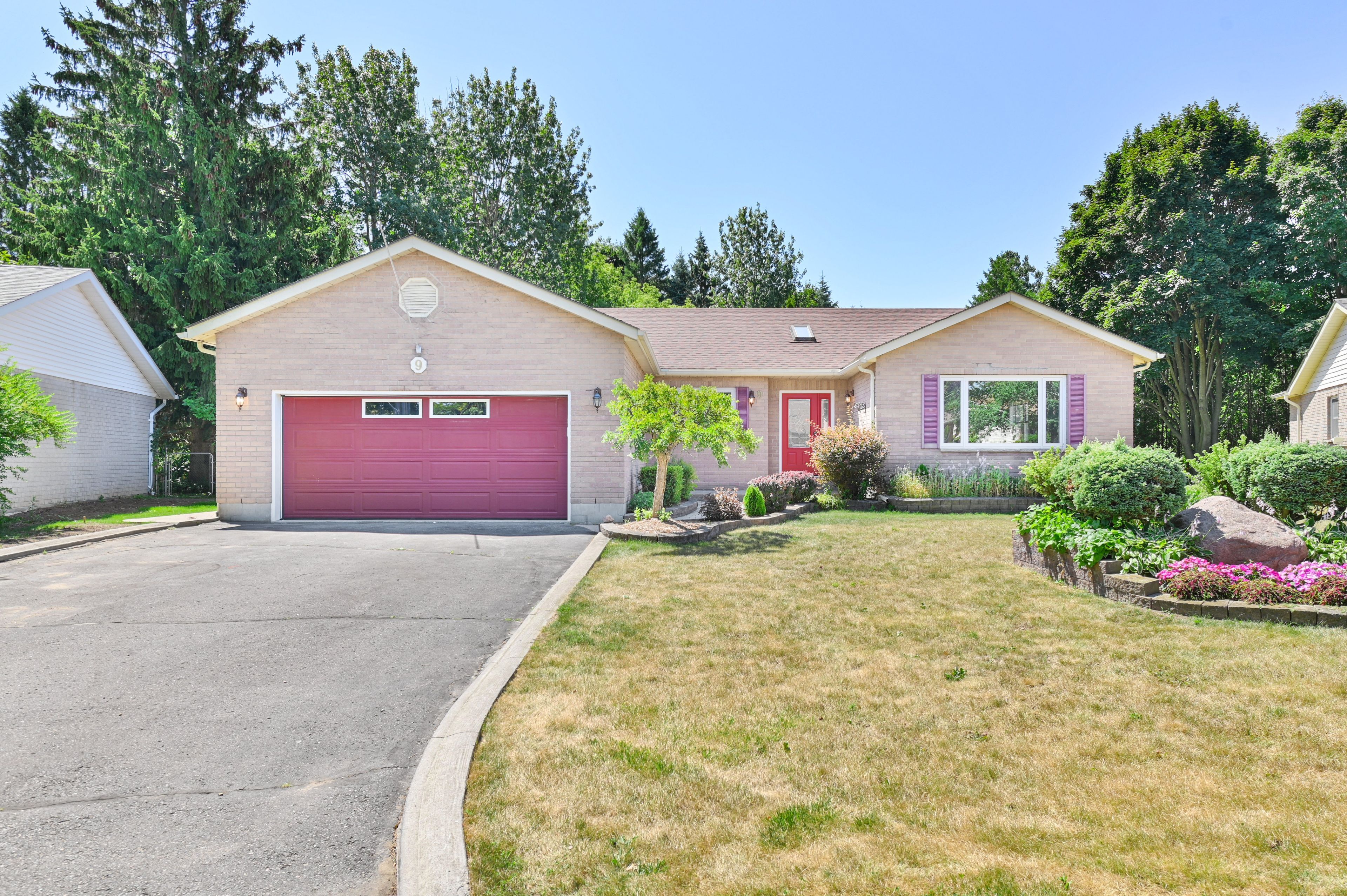$735,000
9 Catherine Crescent, Brighton, ON K0K 1H0
Brighton, Brighton,
 Properties with this icon are courtesy of
TRREB.
Properties with this icon are courtesy of
TRREB.![]()
Landscaped gardens and interlocking brick walkway welcome you to this beautifully renovated 4-bedroom, 2-bathroom bungalow that sits on an oversized, private lot offering a rare combination of modern updates and outdoor space in the lakeside town of Brighton. Step inside to discover new engineered hardwood flooring throughout the main level, a fully updated kitchen with contemporary finishes, large island and drawers galore, and a luxurious 4 piece ensuite bathroom in the primary suite with in-floor heated porcelain tile. The bright front foyer features stunning herringbone tile, and the entire home has been freshly painted with all new windows and a newer front door with sidelight adding to the curb appeal. The lower level has been thoughtfully renovated with luxury vinyl plank flooring, offering the fourth bedroom, and extra living space perfect for a family room, home office, or gym. Rough-in for downstairs bathroom is already in place. Outside, enjoy the back deck, a fully fenced yard ideal for kids or pets, and a heated, fully insulated double-car garage a dream for car enthusiasts, hobbyists or extra storage. Move-in ready and tastefully finished from top to bottom, this home is a true gem for those seeking comfort, style, and privacy. A nice stroll to shops/amenities, restaurants and a short drive to the 401 for the commuter.
- HoldoverDays: 60
- 建筑样式: Bungalow
- 房屋种类: Residential Freehold
- 房屋子类: Detached
- DirectionFaces: South
- GarageType: Attached
- 路线: Prince Edward St to Stephen St, Stephen St to Catherine Cres
- 纳税年度: 2025
- 停车位特点: Available, Private Double
- ParkingSpaces: 4
- 停车位总数: 6
- WashroomsType1: 2
- WashroomsType1Level: Main
- BedroomsAboveGrade: 3
- BedroomsBelowGrade: 1
- 内部特点: Auto Garage Door Remote, Carpet Free, ERV/HRV, Primary Bedroom - Main Floor, Rough-In Bath, Water Heater, Water Softener
- 地下室: Full, Partially Finished
- Cooling: Central Air
- HeatSource: Gas
- HeatType: Forced Air
- LaundryLevel: Main Level
- ConstructionMaterials: Brick, Vinyl Siding
- 外部特点: Deck, Landscaped, Patio
- 屋顶: Asphalt Shingle
- 泳池特点: None
- 下水道: Sewer
- 基建详情: Concrete Block
- 地形: Level
- 地块号: 511660769
- LotSizeUnits: Feet
- LotDepth: 143.52
- LotWidth: 67.1
- PropertyFeatures: Beach, Fenced Yard, Golf, Lake Access, Park
| 学校名称 | 类型 | Grades | Catchment | 距离 |
|---|---|---|---|---|
| {{ item.school_type }} | {{ item.school_grades }} | {{ item.is_catchment? 'In Catchment': '' }} | {{ item.distance }} |


