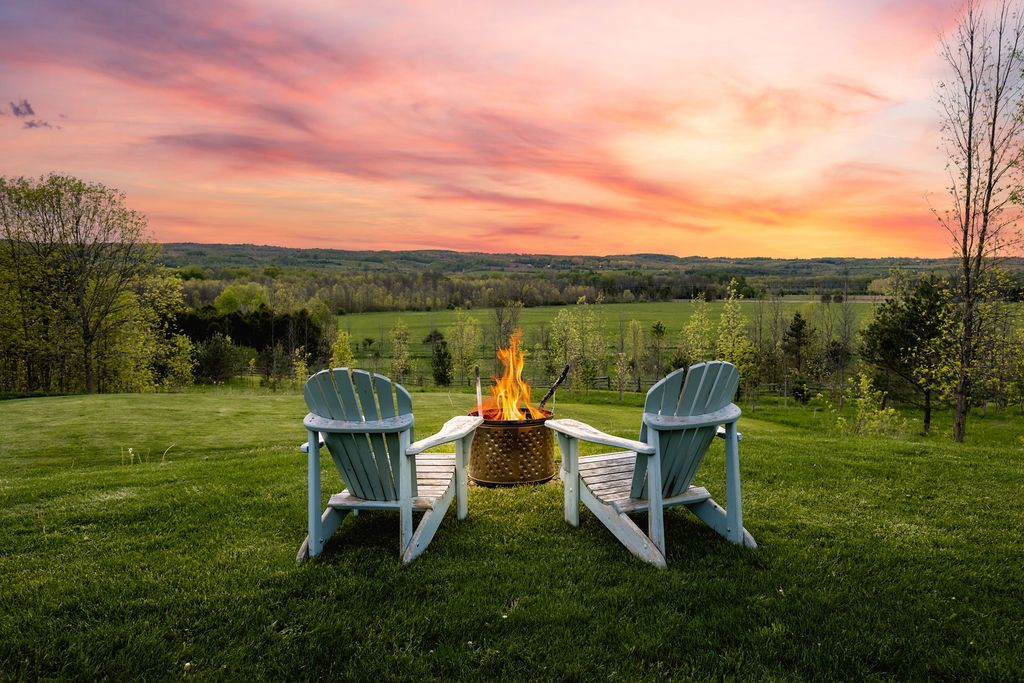$1,295,000
$100,000236254 Grey 13 Road, Grey Highlands, ON N0C 1G0
Grey Highlands, Grey Highlands,
 Properties with this icon are courtesy of
TRREB.
Properties with this icon are courtesy of
TRREB.![]()
CUSTOM HOME|5 ACRES |SUNSETS| AIR BNB| Drive through the rolling hills of Grey Highlands + arrive at this stunning hillside home, perfectly set on 5 private acres. With breathtaking views of the valley + open fields, this custom-built retreat offers peace, privacy, + unforgettable sunsets.This custom-built home features quality craftsmanship + a vintage vibe throughout. The spacious layout includes 3 bedrooms, main floor primary + office/den, 3 bathrooms, main flr laundry, + inside access to garage.As you step inside the home through the covered front porch w/solid wood front door into a spacious foyer w/ soaring 9-ft ceilings, where your eyes are immediately drawn to stunning landscape views showcased through windows on 3 sides, all centered around a stone wood-burning f/p. Throughout the home, you'll find solid 3/4" birch hardwood flooring, custom trim, wood doors.The kitchen features vaulted ceilings + plenty of counter space, along w/a lg dining area perfect for a harvest table +a cozy breakfast nook overlooking the front window. It walks out onto a spacious wrap-around deck, ideal for dining/enjoying the outdoors. The 2-floor primary suite features vaulted ceilings + is surrounded by windows w/stunning 180-degree views, flooding the space w/natural light. It includes ensuite w/ jacuzzi tub, closet, sitting area, + a w/out balcony perfect for watching the sunrise.The w/out basement offers in-law potential, w/2nd kitchen,custom cabinetry, s/s appliances, + 2nd washer/dryer,perfect for Airbnb use.Lg windows provide beautiful views from lower level + a 2nd wood-burning f/p adds a cozy vibe.Outside,the property impresses, w/trails winding around the forested perimeter for walking + exploring. A fully insulated shed w/ 60-amp service offers options to use as a workshop/studio/bunkie. Add features: HRV, Geo thermal heat, AC, water softener, new roof 24, new well pump/pressure tank 25, new steel doors, custom HD Blinds|15 min to Beaver Valley ski Club, 25 min to Cwood.
- HoldoverDays: 60
- 建筑样式: 2-Storey
- 房屋种类: Residential Freehold
- 房屋子类: Detached
- DirectionFaces: East
- GarageType: Attached
- 路线: Grey Road 119 to Beaver Valley Road
- 纳税年度: 2024
- ParkingSpaces: 16
- 停车位总数: 18
- WashroomsType1: 1
- WashroomsType1Level: Main
- WashroomsType2: 1
- WashroomsType2Level: Second
- WashroomsType3: 1
- WashroomsType3Level: Lower
- BedroomsAboveGrade: 3
- 壁炉总数: 2
- 内部特点: Water Heater Owned
- 地下室: Finished, Walk-Out
- Cooling: Central Air
- HeatSource: Other
- HeatType: Other
- ConstructionMaterials: Wood , Stone
- 屋顶: Asphalt Shingle
- 泳池特点: None
- 下水道: Septic
- 基建详情: Poured Concrete
- LotSizeUnits: Feet
- LotDepth: 648.86
- LotWidth: 345.89
| 学校名称 | 类型 | Grades | Catchment | 距离 |
|---|---|---|---|---|
| {{ item.school_type }} | {{ item.school_grades }} | {{ item.is_catchment? 'In Catchment': '' }} | {{ item.distance }} |


