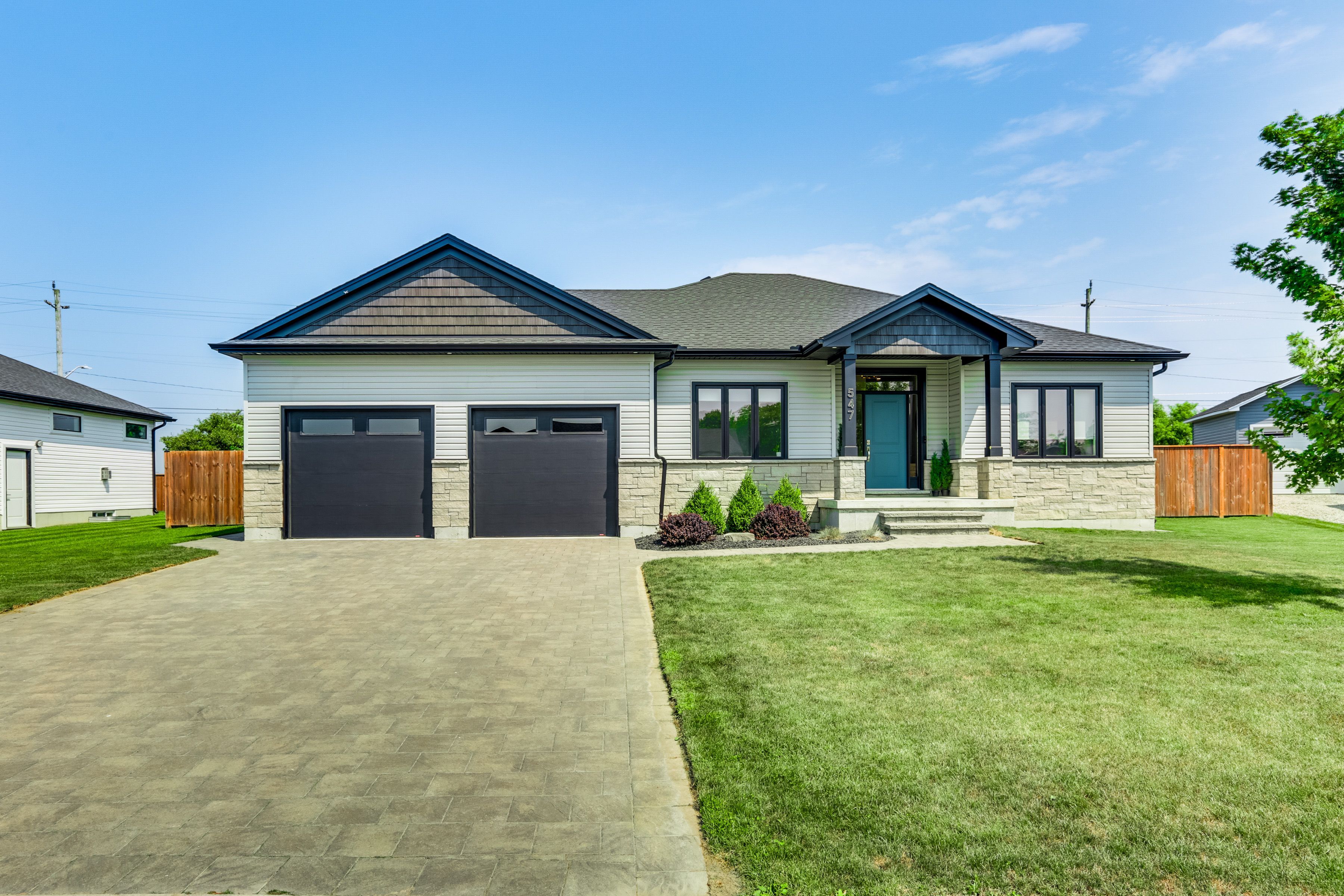$629,900
 Properties with this icon are courtesy of
TRREB.
Properties with this icon are courtesy of
TRREB.![]()
Welcome to your forever home! Nestled in a picturesque cul-de-sac in the serene town of Watford, this stunning 5-year-old house offers the perfect blend of modern comforts and enchanting outdoor space. With 9 ft ceilings, 3 spacious bedrooms and 2 thoughtfully designed bathrooms, this property is ideal for families and those who love to entertain. As you step inside, you'll be greeted by an inviting foyer that leads you into the heart of the home a large kitchen and island adorned with exquisite quartz countertops and a generous walk-in pantry. The open-concept design seamlessly flows into the cozy family room, where a beautiful gas fireplace creates a warm ambiance, making it an ideal spot for family gatherings or cozy evenings in. The dining room offers a lovely view and access to the outdoor space. Step outside onto the covered porch and paver stone patio, where you'll find a convenient gas hookup for your BBQ, making summer cookouts a breeze. The expansive, fully fenced backyard is a private oasis, beautifully landscaped with exterior soffit lighting that sets the mood for enchanting evenings outdoors. The primary bedroom features a luxurious ensuite that ensures your personal retreat is both functional and tranquil. Additional highlights include a main floor laundry for ultimate convenience, a mudroom off the garage to keep things organized, and a heated, insulated two-car garage that caters to all your storage and parking needs. But that's not all! The lower level is completely framed out for 2 additional bedrooms and bath, with roughed-in plumbing for a future bar and roughed-in electrical throughout, allowing you to create the perfect entertainment space tailored to your lifestyle. Explore the nearby beautiful parks, splash pad, sport fields, ball courts and the new community complex, featuring a YMCA gym, is only a short distance away! Book your private showing today!
- HoldoverDays: 90
- 建筑样式: Bungalow
- 房屋种类: Residential Freehold
- 房屋子类: Detached
- DirectionFaces: North
- GarageType: Attached
- 路线: From Confederation turn south onto Centennial then west onto Scenic Drive then right onto Scenic Court
- 纳税年度: 2024
- ParkingSpaces: 4
- 停车位总数: 6
- WashroomsType1: 1
- WashroomsType1Level: Main
- WashroomsType2: 1
- WashroomsType2Level: Main
- BedroomsAboveGrade: 3
- 壁炉总数: 1
- 内部特点: Auto Garage Door Remote, ERV/HRV, Primary Bedroom - Main Floor, Sump Pump, Floor Drain, Storage
- 地下室: Partially Finished
- Cooling: Central Air
- HeatSource: Gas
- HeatType: Forced Air
- ConstructionMaterials: Stone, Vinyl Siding
- 外部特点: Deck, Landscaped, Porch, Patio, Lighting
- 屋顶: Fibreglass Shingle
- 泳池特点: None
- 下水道: Sewer
- 基建详情: Poured Concrete
- 地形: Flat
- 地块号: 430530541
- LotSizeUnits: Feet
- LotDepth: 120
- LotWidth: 74
- PropertyFeatures: Cul de Sac/Dead End, Fenced Yard, Library, Place Of Worship, School, Rec./Commun.Centre
| 学校名称 | 类型 | Grades | Catchment | 距离 |
|---|---|---|---|---|
| {{ item.school_type }} | {{ item.school_grades }} | {{ item.is_catchment? 'In Catchment': '' }} | {{ item.distance }} |


