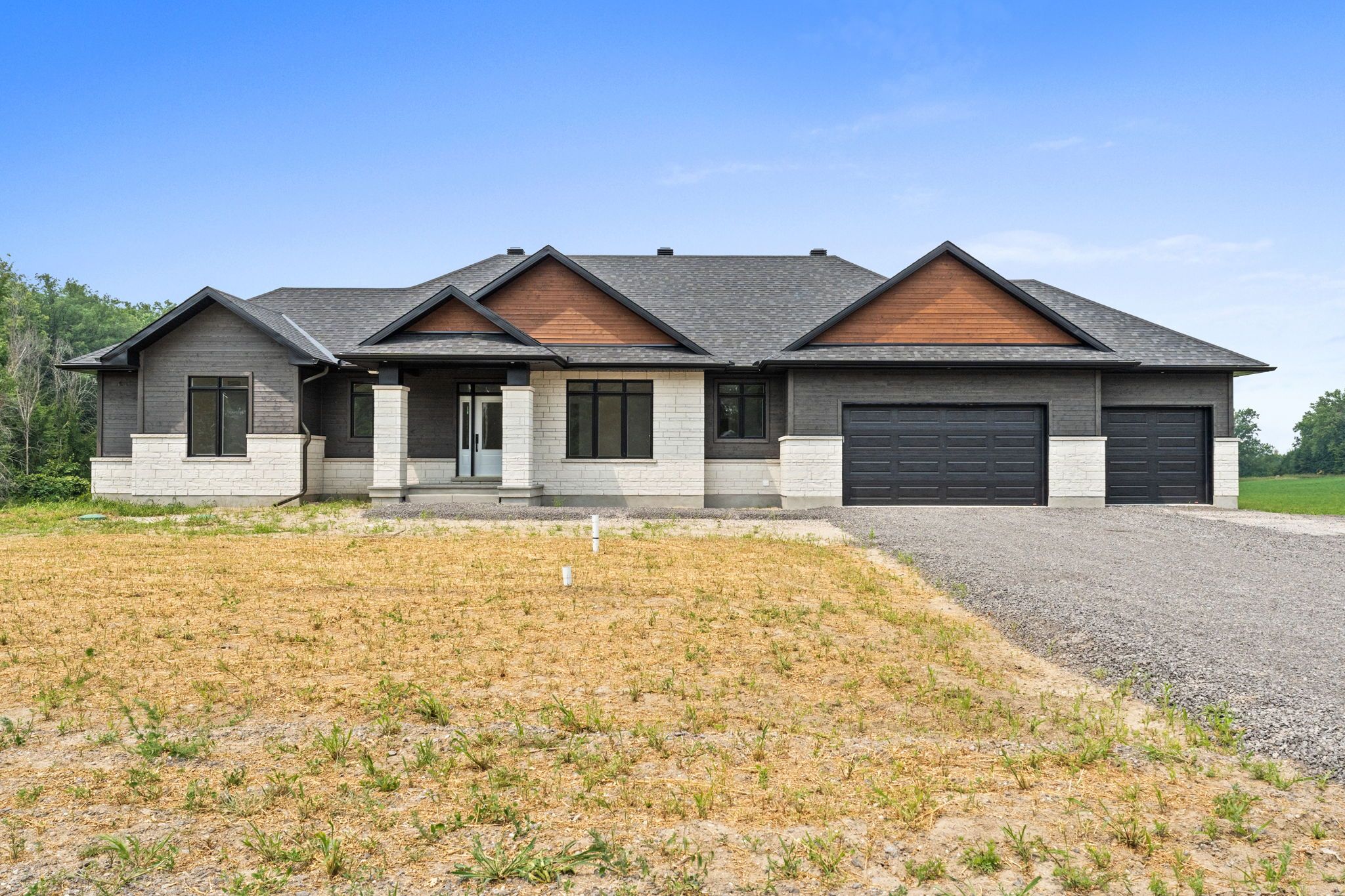$999,000
1184 Jamieson Lane, Renfrew, ON K7V 3Z4
540 - Renfrew, Renfrew,
 Properties with this icon are courtesy of
TRREB.
Properties with this icon are courtesy of
TRREB.![]()
Situated in Renfrew, this beautifully finished walk-out bungalow offers modern comfort and everyday convenience, with shopping, restaurants, and Highway 17 close at hand. Designed with a practical family layout, the home features four bedrooms and four bathrooms, along with custom details throughout. The open concept design fills the spaces with natural light, while transom windows and recessed lighting enhance the inviting atmosphere. A dedicated main floor office provides a quiet workspace, while the living room centres around a fireplace flanked by custom built-ins. The kitchen is thoughtfully appointed with quartz countertops, a classic tile backsplash, a pantry, and a centre island perfect for casual gatherings. From here, step out to a large deck that overlooks the backyard. Three bedrooms are located on the main level, including the primary suite with a walk-in closet and an ensuite featuring a spacious shower and a dual sink vanity with built-in storage on both sides. A practical family entrance provides organized storage, along with a dedicated laundry room and interior access to the three-car garage. The finished walk-out lower level adds even more space, with a generous recreation room, a fourth bedroom with a walk-in closet, and a three-piece bathroom well suited for guests or extended family.
- HoldoverDays: 90
- 建筑样式: Bungalow
- 房屋种类: Residential Freehold
- 房屋子类: Detached
- DirectionFaces: North
- GarageType: Attached
- 路线: From O'Brien Road, turn onto Gillan Road. Turn onto Jamieson Lane. Note, Jamieson Lane is accessed from Gillan Road (not Whitton Road).
- 纳税年度: 2025
- 停车位特点: Inside Entry, Private Double
- ParkingSpaces: 4
- 停车位总数: 7
- WashroomsType1: 1
- WashroomsType2: 2
- WashroomsType3: 1
- BedroomsAboveGrade: 3
- BedroomsBelowGrade: 1
- 壁炉总数: 1
- 内部特点: Primary Bedroom - Main Floor
- 地下室: Finished, Walk-Out
- Cooling: Central Air
- HeatSource: Propane
- HeatType: Forced Air
- ConstructionMaterials: Stone, Vinyl Siding
- 外部特点: Deck
- 屋顶: Asphalt Shingle
- 泳池特点: None
- 下水道: Septic
- 水源: Drilled Well
- 基建详情: Poured Concrete
- 地块号: 572910180
- LotSizeUnits: Feet
- LotDepth: 281.36
- LotWidth: 154.99
| 学校名称 | 类型 | Grades | Catchment | 距离 |
|---|---|---|---|---|
| {{ item.school_type }} | {{ item.school_grades }} | {{ item.is_catchment? 'In Catchment': '' }} | {{ item.distance }} |


