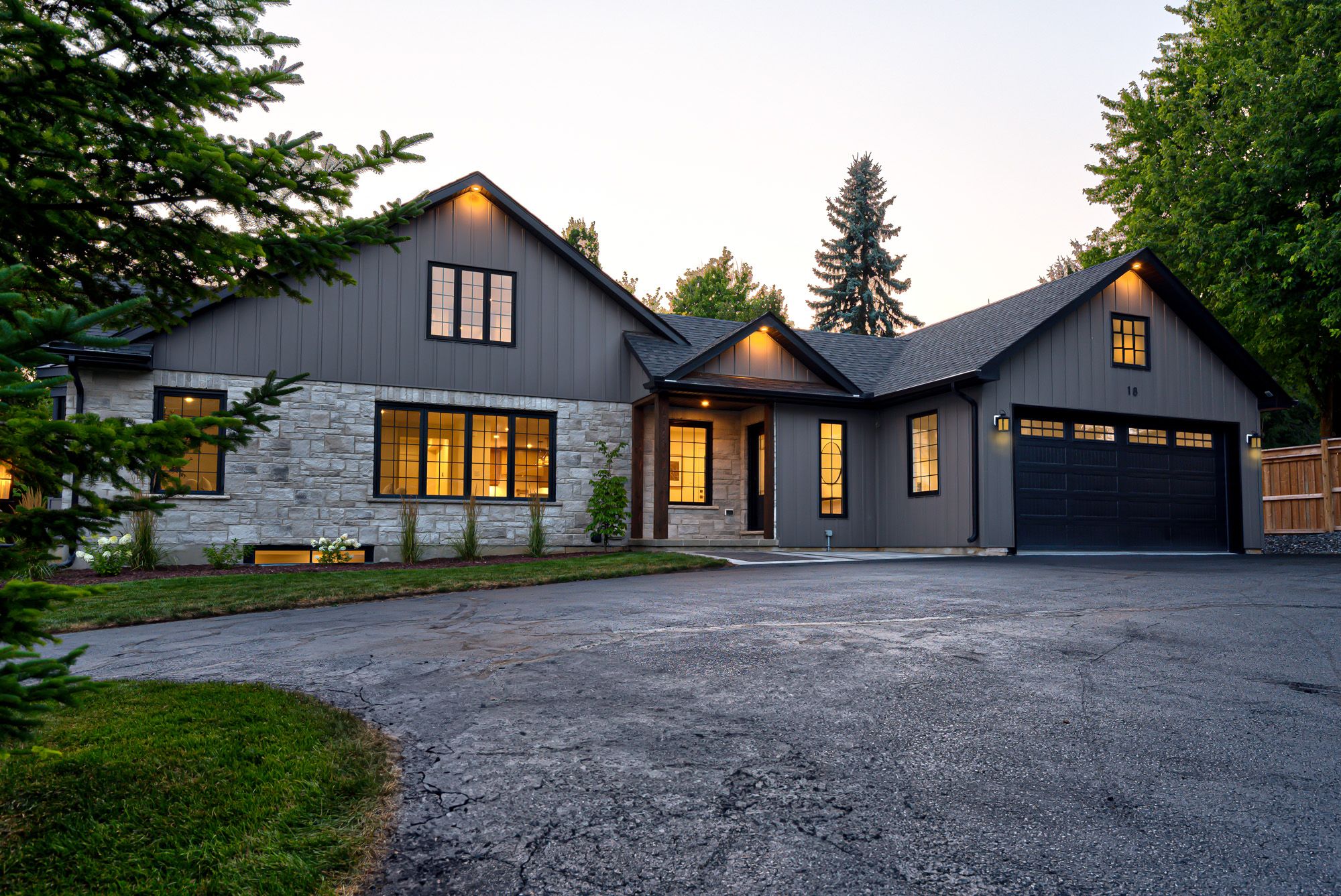$2,395,000
 Properties with this icon are courtesy of
TRREB.
Properties with this icon are courtesy of
TRREB.![]()
3 MINUTE WALK TO ST. JACOB'S VILLAGE! Upscale country living awaits you at 18 Northside Drive! Located on a picturesque 0.47 Acre lot, this 4+1 Bed, 4+1 Bath Executive Home generously offers nearly 4200 sqft of total finished living space, fully renovated in 2024 to the highest of standards and quality of craftsmanship. As you approach the property, you will notice ample parking on the circular drive, new fencing, and extensive professional hardscaping and landscaping (2024). The stunning curb appeal has been reimagined with all new windows (2024), new roof (2024), exterior lighting, stone work and composite siding (2024). Heading inside, you will be impressed with the designer-led renovation (OMalley Homes 2024), complete with an open floor plan, white oak flooring, custom cabinetry, and all new lighting. The kitchen is an entertainer's dream, designed and built by acclaimed Barzotti (2024), with all new premium Monogram appliances and extensive quartz countertops and single slab backsplashes. Completing the main level is a laundry room with a new LG washer and dryer (2024), multiple walkouts to the beautiful private yard, and a luxurious primary bedroom with walk-in closet and 5-pc bath. Heading up the solid oak stairs, you will find three additional bedrooms, one with an ensuite bath in addition to another full bath. The homes lower level offers an additional large bedroom with ensuite bath, a kitchenette, ample multi-use family space, and a separate entrance to the garage. The oversized garage features an epoxy floor, insulated attic storage, and EV charger rough-in. Additional property highlights include new AC (2025) and an owned tankless water heater (2024). Enjoy walking distance proximity to the shops, cafes and restaurants of St. Jacobs Village and many kms of Grand River walking trails along the Health Valley Trail, in addition to being a short drive to St. Jacobs Market, countless farms, and 5 mins into City of Waterloo. Dont miss the virtual tour!
- HoldoverDays: 90
- 建筑样式: 2-Storey
- 房屋种类: Residential Freehold
- 房屋子类: Detached
- DirectionFaces: West
- GarageType: Attached
- 路线: KING STREET N
- 纳税年度: 2024
- ParkingSpaces: 10
- 停车位总数: 12
- WashroomsType1: 1
- WashroomsType2: 1
- WashroomsType3: 1
- WashroomsType4: 1
- WashroomsType5: 1
- BedroomsAboveGrade: 4
- BedroomsBelowGrade: 1
- 壁炉总数: 2
- 内部特点: ERV/HRV, In-Law Capability, Water Softener, Upgraded Insulation, Primary Bedroom - Main Floor
- 地下室: Separate Entrance, Finished
- Cooling: Central Air
- HeatSource: Gas
- HeatType: Forced Air
- ConstructionMaterials: Stone, Other
- 屋顶: Asphalt Shingle
- 泳池特点: None
- 下水道: Sewer
- 基建详情: Concrete
- 地块号: 222350177
- LotSizeUnits: Feet
- LotDepth: 134.32
- LotWidth: 137.51
| 学校名称 | 类型 | Grades | Catchment | 距离 |
|---|---|---|---|---|
| {{ item.school_type }} | {{ item.school_grades }} | {{ item.is_catchment? 'In Catchment': '' }} | {{ item.distance }} |


