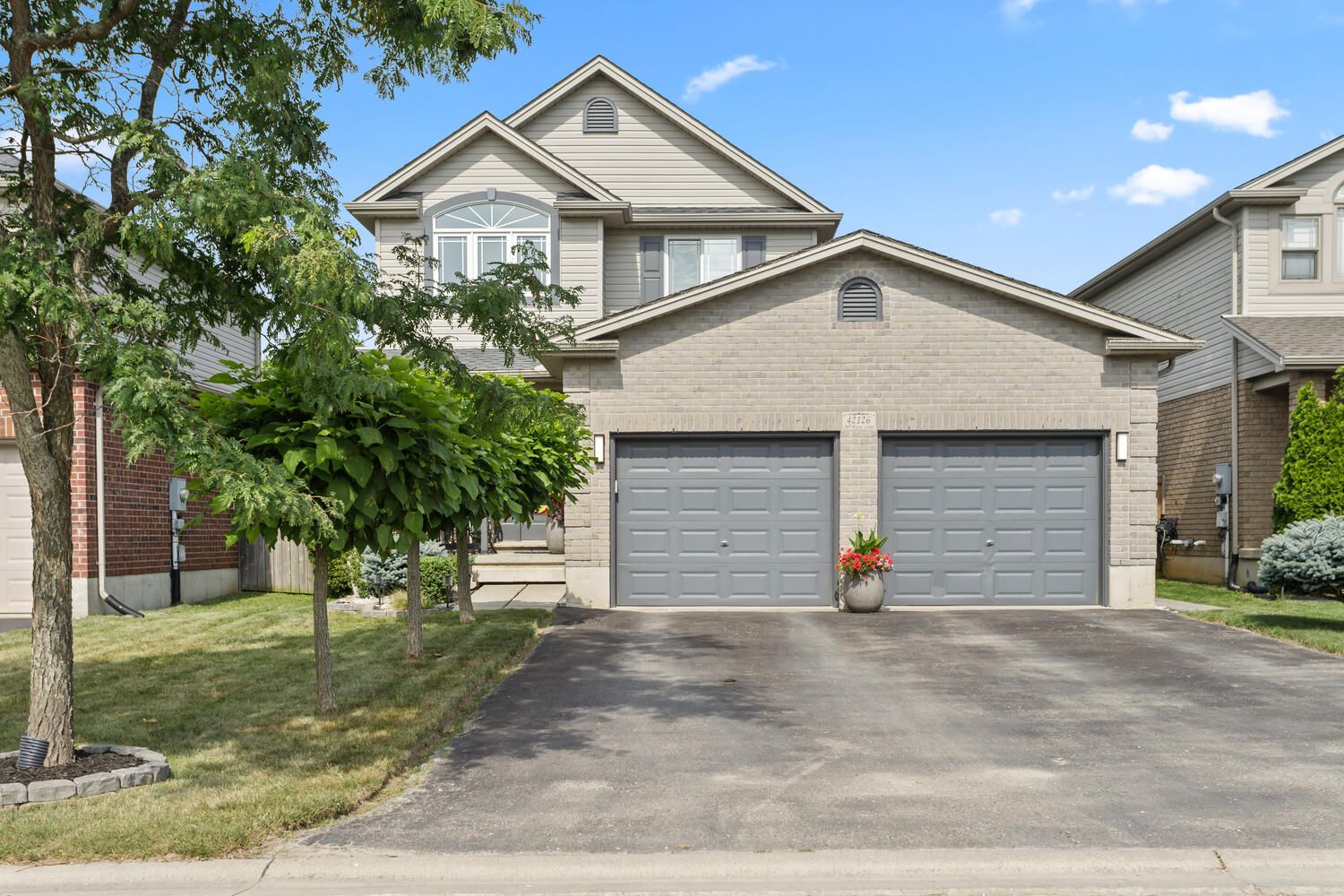$779,999
42126 Mcbain Line, Central Elgin, ON N5P 4R1
Rural Central Elgin, Central Elgin,
 Properties with this icon are courtesy of
TRREB.
Properties with this icon are courtesy of
TRREB.![]()
Located on a quiet street in Lynhurst, this beautiful 2-storey home offers a perfect blend of style, comfort, and modern upgrades. The main floor features an open-concept layout with a bright living room, dining area, and kitchen, along with a 2-piece bath and convenient inside access to the double car garage. Upstairs, youll find three bedrooms, including a spacious primary suite with a large walk-in closet and a spa-like ensuite. The finished basement adds even more living space with a generous rec room and a full bathroom. Step outside to your private oasis, complete with lush gardens, landscaped lighting, a swim spa (2023), a brand-new deck (2025), and a garden shed with hydro. Enjoy parking for six cars total and the newer roof done in 2022. The neighbourhood features a nearby park with a playground and skatepark, and is within close proximity to schools, making it an ideal setting for families.
- HoldoverDays: 60
- 建筑样式: 2-Storey
- 房屋种类: Residential Freehold
- 房屋子类: Detached
- DirectionFaces: East
- GarageType: Attached
- 路线: at the end of McBain Line
- 纳税年度: 2024
- ParkingSpaces: 4
- 停车位总数: 6
- WashroomsType1: 1
- WashroomsType1Level: Main
- WashroomsType2: 1
- WashroomsType2Level: Basement
- WashroomsType3: 1
- WashroomsType3Level: Second
- WashroomsType4: 1
- WashroomsType4Level: Second
- BedroomsAboveGrade: 3
- 内部特点: Sump Pump
- 地下室: Full, Finished
- Cooling: Central Air
- HeatSource: Gas
- HeatType: Forced Air
- LaundryLevel: Lower Level
- ConstructionMaterials: Vinyl Siding
- 屋顶: Asphalt Shingle
- 泳池特点: None
- 下水道: Sewer
- 基建详情: Poured Concrete
- 地块号: 351660399
- LotSizeUnits: Feet
- LotDepth: 120.01
- LotWidth: 43.01
| 学校名称 | 类型 | Grades | Catchment | 距离 |
|---|---|---|---|---|
| {{ item.school_type }} | {{ item.school_grades }} | {{ item.is_catchment? 'In Catchment': '' }} | {{ item.distance }} |


