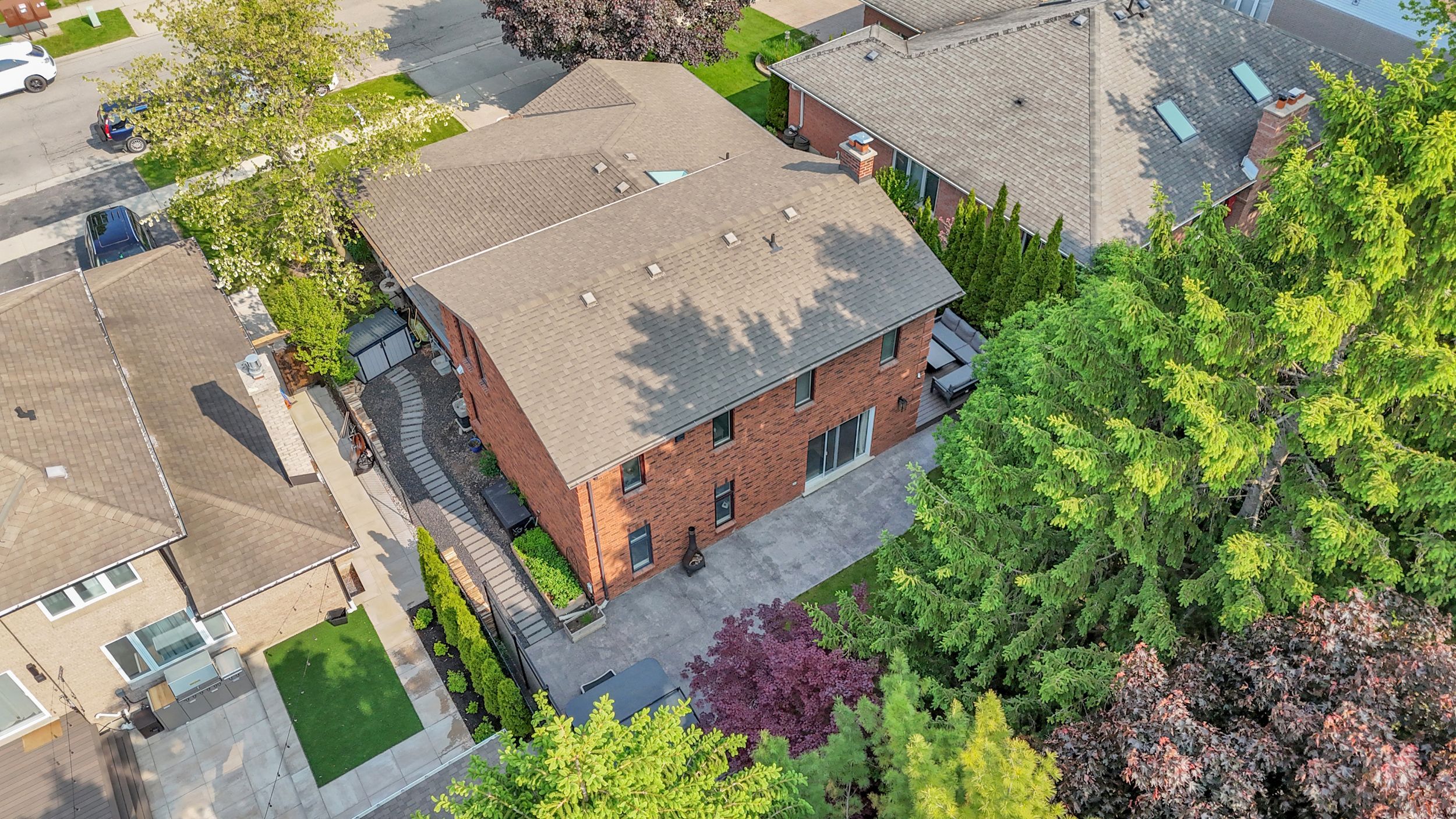$1,049,900
 Properties with this icon are courtesy of
TRREB.
Properties with this icon are courtesy of
TRREB.![]()
The secret to longevity might just be found in your own all season backyard oasis! With a hot tub, cedar barrel sauna, and a cold shower, this home offers the ultimate spa experience- one your friends and neighbours will never want to leave. This exceptionally well built, all brick custom backsplit features two primary bedrooms, each with its own walk-in closet and ensuite, ideal for multigenerational living or hosting guests in comfort and privacy. The thoughtful layout includes epoxy flooring throughout the entrance, powder room, kitchen, and casual dining area. The formal living and dining rooms, finished with elegant engineered hardwood, offer a refined space perfect for special occasions and entertaining. From the kitchen and informal dining area, enjoy a view overlooking the spacious family room, complete with a wood-burning fireplace, perfect for cozy evenings. Step directly from here into your private backyard retreat. Adjacent to the family room is one of the primary bedrooms with an ensuite featuring a relaxing shower and jet tub. Upstairs, you'll find three additional generously sized bedrooms, including a second primary suite with its own ensuite, plus a shared 4 piece bathroom. Movie lovers and gamers will fall in love with the basement, which boasts a large recreation room ready for entertainment systems and gaming setups with a 138'' screen. Youll also find a fifth bedroom, a laundry room, and a storage area. To top it all off, the heated double car garage with polyaspartic epoxy flooring is a man cave like no other! This is the home that just keeps on giving- a rare gem located in one of Kitcheners most desirable neighbourhoods. Lackner Woods is loved for its trails, great schools, and unbeatable location with quick access to Highway 401, Cambridge, and Guelph. This is the perfect home in the perfect area dont miss your chance!
- HoldoverDays: 60
- 建筑样式: Backsplit 3
- 房屋种类: Residential Freehold
- 房屋子类: Detached
- DirectionFaces: East
- GarageType: Attached
- 路线: Lackner Blvd to Daimler Dr.
- 纳税年度: 2025
- ParkingSpaces: 2
- 停车位总数: 4
- WashroomsType1: 1
- WashroomsType2: 2
- WashroomsType3: 1
- BedroomsAboveGrade: 4
- BedroomsBelowGrade: 1
- 壁炉总数: 1
- 内部特点: Auto Garage Door Remote, In-Law Capability, Primary Bedroom - Main Floor, Sump Pump, Ventilation System
- 地下室: Finished
- Cooling: Central Air
- HeatSource: Other
- HeatType: Forced Air
- ConstructionMaterials: Brick
- 外部特点: Hot Tub, Landscaped, Patio, Porch, Deck
- 屋顶: Asphalt Shingle
- 泳池特点: None
- 下水道: Sewer
- 基建详情: Concrete
- 地块号: 225490060
- LotSizeUnits: Feet
- LotDepth: 108
- LotWidth: 58
- PropertyFeatures: Park, School, School Bus Route, Wooded/Treed
| 学校名称 | 类型 | Grades | Catchment | 距离 |
|---|---|---|---|---|
| {{ item.school_type }} | {{ item.school_grades }} | {{ item.is_catchment? 'In Catchment': '' }} | {{ item.distance }} |


