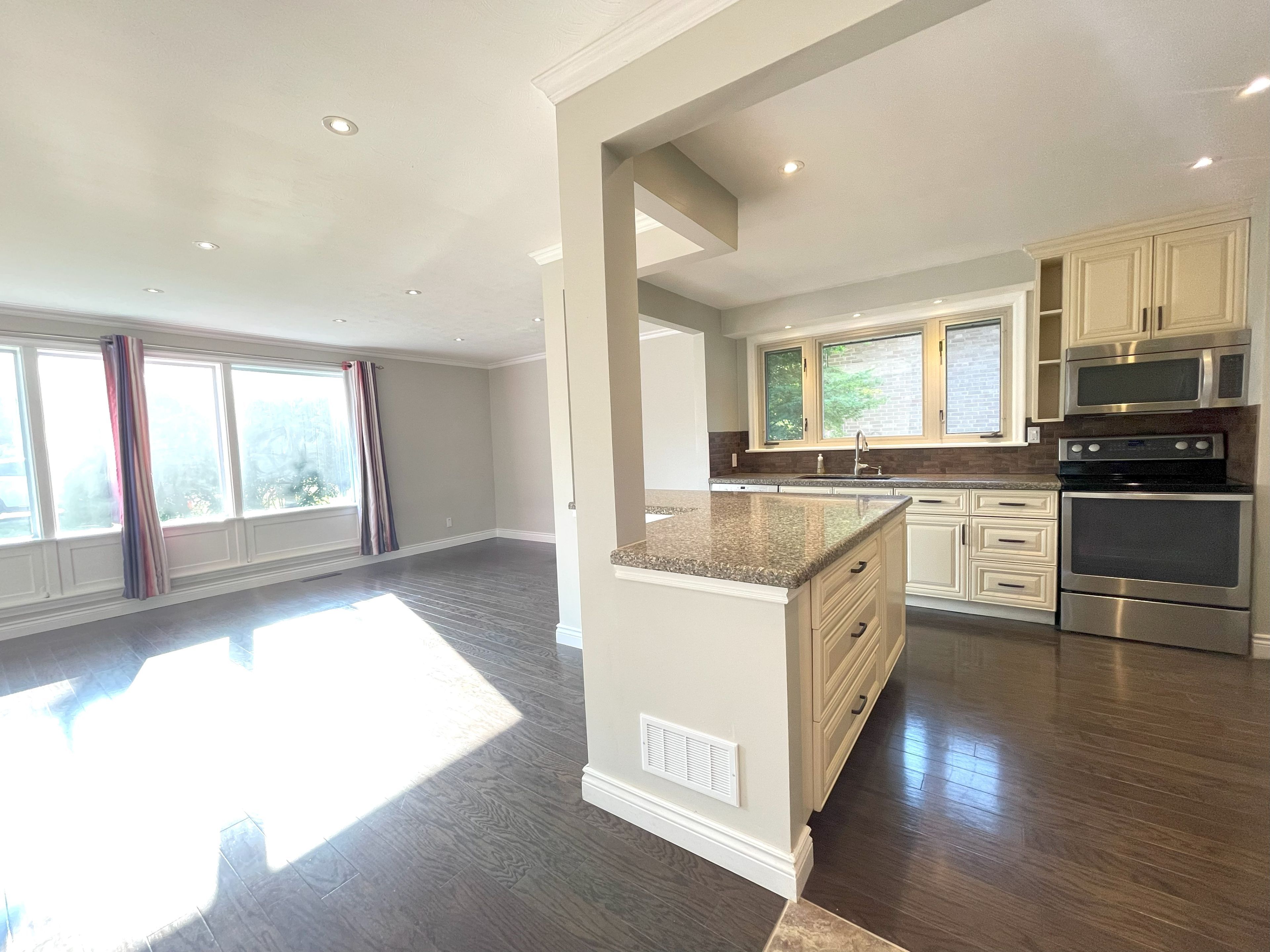$2,800
$20080 HOSTEIN Drive Upper Unit, Hamilton, ON L9G 2S7
Ancaster, Hamilton,
3
|
1
|
4
|
1,500 平方英尺
|
建筑年份: 51-99
|
 Properties with this icon are courtesy of
TRREB.
Properties with this icon are courtesy of
TRREB.![]()
Beautiful 3-bedroom main & 2nd floor upper unit in a well-maintained backsplit home. Features a modern kitchen with stainless steel appliances & island, spacious living/dining areas, and bright bedrooms. Located minutes from top-rated schools, parks, shopping, restaurants, and conservation trails. Walk to Hamilton Golf & Country Club. Easy highway access. Ideal for families or professionals.
房屋信息
MLS®:
X12338429
上盘公司
BAY STREET GROUP INC.
卧室
3
洗手间
1
地下室
1
室内面积
1100-1500 平方英尺
土地面积
9880 平方英尺
风格
Backsplit 3
最后更新
2025-08-12
物业属性
独立屋
挂盘价格
$2,800
建造年份
51-99
房间信息
更多信息
外部装修
砖, 乙烯化合物墙板
非露天车位
1
车位总数
4
供水方式
Municipal
基建
Sewer
详细描述
- HoldoverDays: 90
- 建筑样式: Backsplit 3
- 房屋种类: Residential Freehold
- 房屋子类: Detached
- DirectionFaces: West
- GarageType: Carport
- 路线: Golf Links Rd to Hostein Dr.
- 停车位特点: Private
- ParkingSpaces: 4
- 停车位总数: 5
位置和一般信息
停车
内部和外部特点
- WashroomsType1: 1
- WashroomsType1Level: Second
- BedroomsAboveGrade: 3
- 内部特点: None
- 地下室: Separate Entrance
- Cooling: Central Air
- HeatSource: Gas
- HeatType: Forced Air
- LaundryLevel: Main Level
- ConstructionMaterials: Brick, Vinyl Siding
- 屋顶: Asphalt Shingle
- 泳池特点: None
洗手间信息
卧室信息
内部特点
外部特点
房屋
- 下水道: Sewer
- 基建详情: Poured Concrete
- 地块号: 174370058
- LotSizeUnits: Feet
- LotDepth: 130
- LotWidth: 76
公共服务
地产及评估
地块信息
Others
销售历史
地图与附近设施
地图
附近概况
公共交通 ({{ nearByFacilities.transits? nearByFacilities.transits.length:0 }})
购物中心 ({{ nearByFacilities.supermarkets? nearByFacilities.supermarkets.length:0 }})
医疗设施 ({{ nearByFacilities.hospitals? nearByFacilities.hospitals.length:0 }})
其他 ({{ nearByFacilities.pois? nearByFacilities.pois.length:0 }})
附近学区
| 学校名称 | 类型 | Grades | Catchment | 距离 |
|---|---|---|---|---|
| {{ item.school_type }} | {{ item.school_grades }} | {{ item.is_catchment? 'In Catchment': '' }} | {{ item.distance }} |


