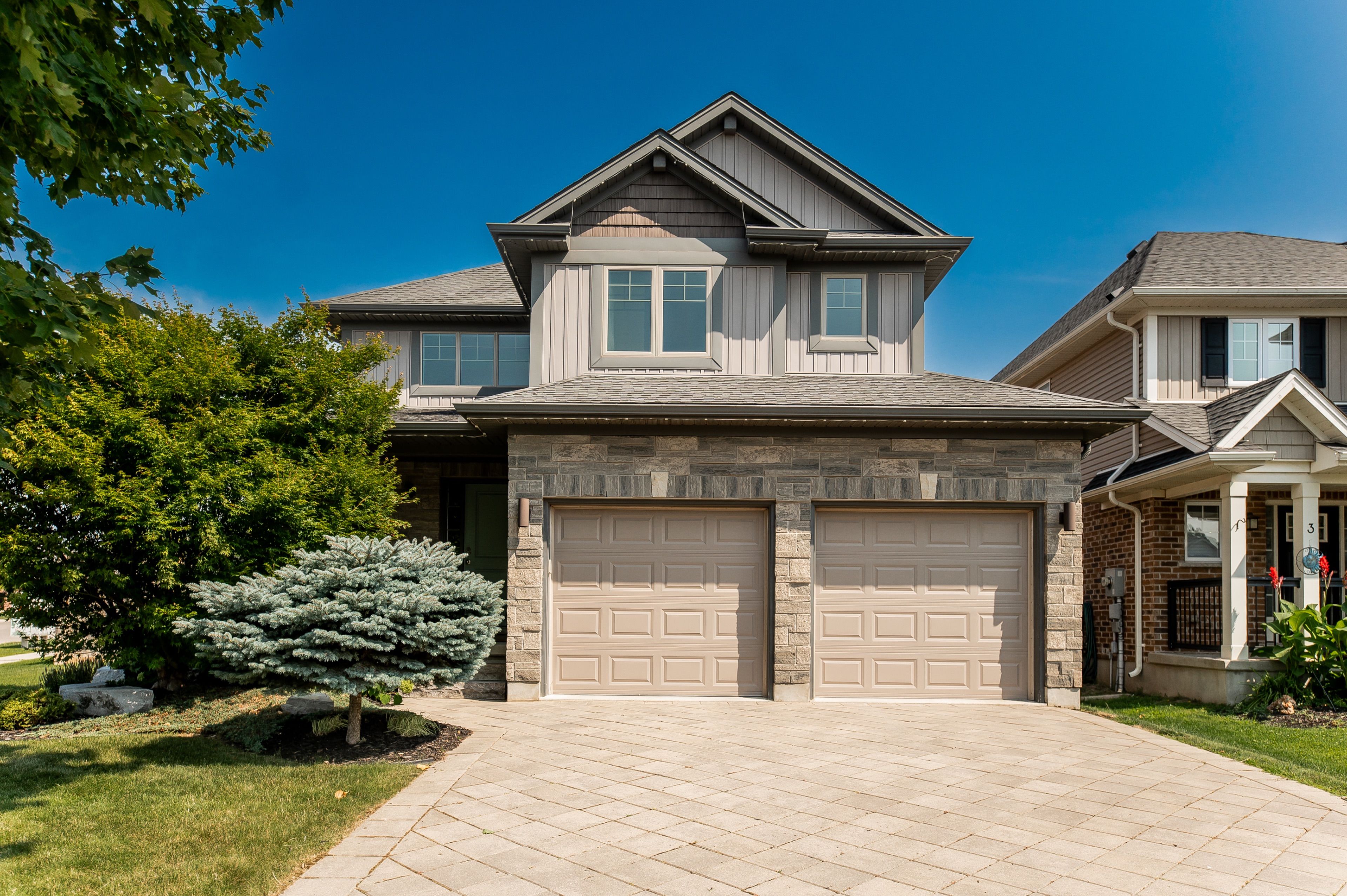$765,000
1 Bridle Path, St. Thomas, ON N5R 0B4
St. Thomas, St. Thomas,
 Properties with this icon are courtesy of
TRREB.
Properties with this icon are courtesy of
TRREB.![]()
Step into a home thats as inviting as it is impressive. This former Doug Tarry model, ONE-OWNER home, set in the picturesque Orchard Park neighbourhood of south St. Thomas, Mitchell Hepburn (elementary) / Central Elgin (high school) school district, is more than just a place to live its a place to love. BEING SOLD FULLY FURNISHED, its ready for you to move right in and start making memories. Sitting on a pie-shaped lot, the backyard is a retreat youll never want to leave. Picture warm summer evenings under the stone patios gazebo, soaking in the hot tub, or practicing your short game on the putting green. With privacy fencing and even room for a small pool, its your own personal escape. Inside, youll find 3+1 spacious bedrooms and 3.5 bathrooms, thoughtfully laid out for both everyday living and hosting guests. The main floor features an inviting open-concept design, with a bright living room highlighted by large windows and elegant finishes, flowing seamlessly into the dining area and a modern kitchen with quality cabinetry, ample counter space, stainless steel appliances and a walk-in pantry. Upstairs, the generous primary suite offers a his's and her's closets and an ensuite, while a laundry closet, two additional bedrooms and a full bathroom provide plenty of space for family or visitors. The fully finished basement extends the living space with a large rec room perfect for movie nights or game days, an additional bedroom ideal for guests or a home office, and another full bathroom for convenience. A double car garage adds both functionality and storage. With its stunning outdoor oasis, beautiful interior, and prime location close to parks, schools, and amenities, this home offers the complete package for those seeking comfort, convenience, and style.
- HoldoverDays: 120
- 建筑样式: 2-Storey
- 房屋种类: Residential Freehold
- 房屋子类: Detached
- DirectionFaces: North
- GarageType: Attached
- 路线: South of Elm / Peach Tree
- 纳税年度: 2025
- 停车位特点: Private Double
- ParkingSpaces: 4
- 停车位总数: 6
- WashroomsType1: 1
- WashroomsType1Level: Second
- WashroomsType2: 1
- WashroomsType2Level: Second
- WashroomsType3: 1
- WashroomsType3Level: Main
- WashroomsType4: 1
- WashroomsType4Level: Basement
- BedroomsAboveGrade: 3
- BedroomsBelowGrade: 1
- 壁炉总数: 1
- 内部特点: ERV/HRV, Sump Pump
- 地下室: Full, Finished
- Cooling: Central Air
- HeatSource: Gas
- HeatType: Forced Air
- LaundryLevel: Upper Level
- ConstructionMaterials: Brick, Vinyl Siding
- 外部特点: Deck, Hot Tub, Landscape Lighting, Landscaped, Privacy
- 屋顶: Asphalt Shingle
- 泳池特点: None
- 下水道: Sewer
- 基建详情: Poured Concrete
- 地形: Flat
- 地块号: 352441520
- LotSizeUnits: Feet
- LotDepth: 129.07
- LotWidth: 22.24
- PropertyFeatures: Fenced Yard, Park, Place Of Worship, School
| 学校名称 | 类型 | Grades | Catchment | 距离 |
|---|---|---|---|---|
| {{ item.school_type }} | {{ item.school_grades }} | {{ item.is_catchment? 'In Catchment': '' }} | {{ item.distance }} |


