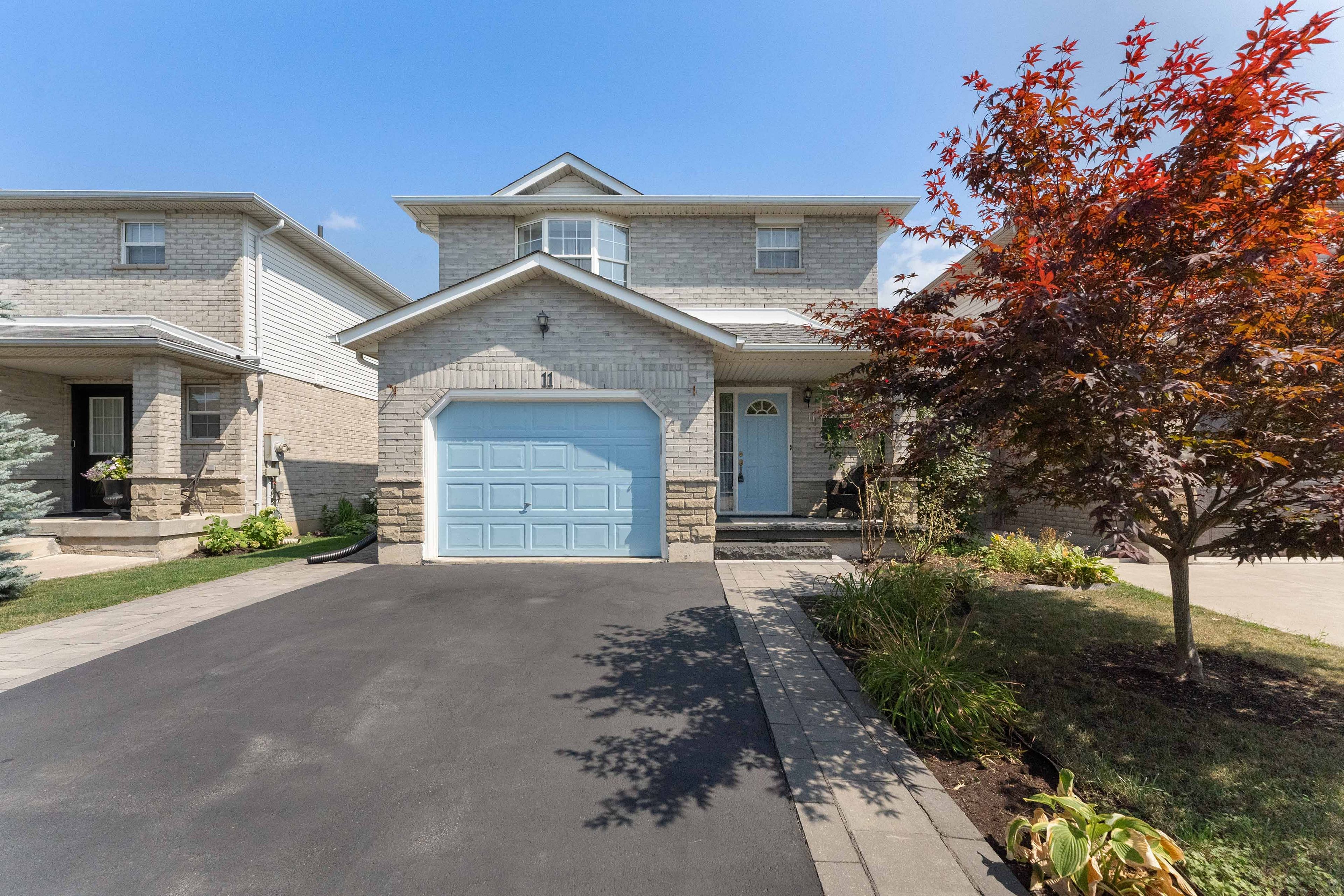$844,900
11 Willowridge Way, Hamilton, ON L8J 3Y8
Stoney Creek, Hamilton,
 Properties with this icon are courtesy of
TRREB.
Properties with this icon are courtesy of
TRREB.![]()
Welcome to this Beautifully Upgraded 3-Bedroom Detached Home in the Heart of Stoney Creek -> Featuring an Extended Interlock Driveway (2023), Accommodating up to 4 Vehicles (3 on Driveway, 1 in Garage) -> Premium Freshly Coated (2025) Solid Granite Stone Worth more than $25k Leading Inside the Home -> Professionally Landscaped Front -> Main Level Featuring Hardwood Floors, Brand-New Pot Lights (2025), and a Convenient Main Floor Laundry with a New Washer (2024). The Spacious Kitchen Showcases Freshly Painted Cabinetry (2025), Custom Backsplash, Pantry, Stainless Steel Appliances including Microwave (2023 Approx), Dishwasher (2023 Approx), and Fridge (2023 Approx), plus a Gas Stove perfect for Home Chefs. Upstairs, Enjoy Brand New Laminate Flooring (2025) and Brand New Carpet on the Stairs (2025), along with Freshly Painted Doors, Frames, and Trims Throughout -> The Primary Bedroom offers His & Hers closets and a Private 4-pc Ensuite, while the Two Additional Bedrooms are Generously Sized and share a Second Full Bath. -> Other Features Include: Central Vacuum Rough-In, Owned Hot Water Tank (2025), Owned Water Softener, Roof (2017 Approx), AC (2014 Approx), Newly Fenced Backyard (2017 Approx). Unfinished Basement Ready for your Personal Touch. -> Backyard with Elegant Interlocking and a Charming Patio Seating Area, Garden Bed. Don't miss your Chance to Own this Move-In-Ready Gem in a Sought-After Neighbourhood -> Minutes to St. Mark Catholic Elementary School, Bishop Ryan Catholic Secondary School, Starfleet District High School, Fortinos, Sobeys, FreshCo, Walmart, Cafes & Parks.
- HoldoverDays: 90
- 建筑样式: 2-Storey
- 房屋种类: Residential Freehold
- 房屋子类: Detached
- DirectionFaces: East
- GarageType: Attached
- 路线: Rymal Rd E & Upper Centennial Pkwy
- 纳税年度: 2024
- 停车位特点: Private Double
- ParkingSpaces: 3
- 停车位总数: 4
- WashroomsType1: 1
- WashroomsType1Level: Main
- WashroomsType2: 1
- WashroomsType2Level: Second
- WashroomsType3: 1
- WashroomsType3Level: Second
- BedroomsAboveGrade: 3
- 内部特点: Auto Garage Door Remote, Water Heater Owned
- 地下室: Full, Unfinished
- Cooling: Central Air
- HeatSource: Gas
- HeatType: Forced Air
- LaundryLevel: Main Level
- ConstructionMaterials: Brick, Vinyl Siding
- 外部特点: Landscaped, Year Round Living
- 屋顶: Asphalt Shingle
- 泳池特点: None
- 下水道: Sewer
- 基建详情: Poured Concrete
- 地块号: 170870808
- LotSizeUnits: Feet
- LotDepth: 108.87
- LotWidth: 32.81
- PropertyFeatures: Fenced Yard, Place Of Worship, Public Transit, Rec./Commun.Centre, School, School Bus Route
| 学校名称 | 类型 | Grades | Catchment | 距离 |
|---|---|---|---|---|
| {{ item.school_type }} | {{ item.school_grades }} | {{ item.is_catchment? 'In Catchment': '' }} | {{ item.distance }} |


