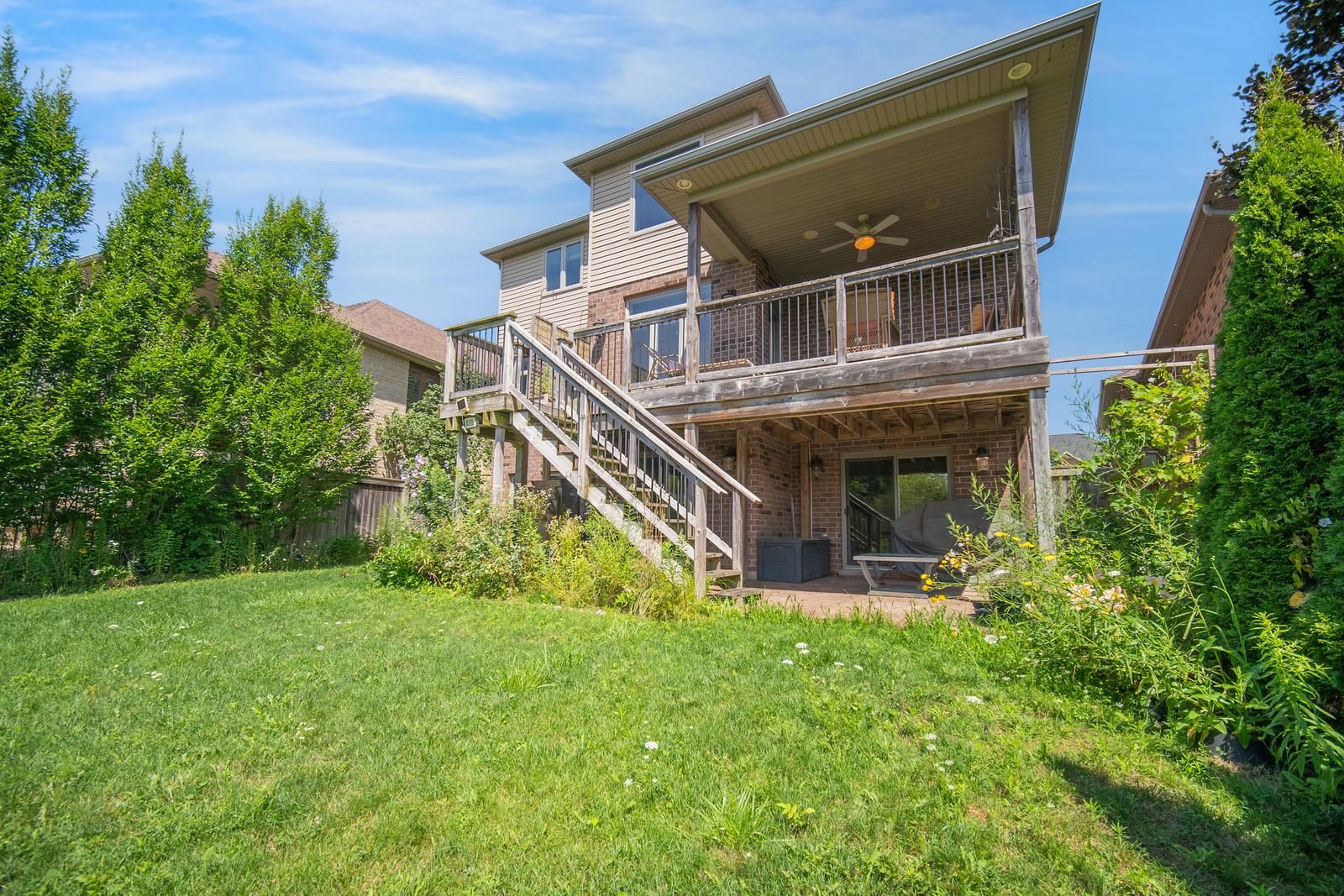$1,799,000
3433 Settlement Trail, London South, ON N6P 0C3
South V, London South,
 Properties with this icon are courtesy of
TRREB.
Properties with this icon are courtesy of
TRREB.![]()
Welcome to 3433 Settlement Trail, nestled in the sought-after Talbot Village community of South London. This stunning home sits on a 55-ft frontage lot backing onto a picturesque ravine with a lush green pond, offering a peaceful, cottage-like feel right in the city. Enjoy year-round views of nature from the primary bedroom, family room from the warmth of fireplace , eat-in kitchen, and walk-out basement. The main floor features a spacious family-sized kitchen loaded with wine chiller with a separate pantry, large island, and generous dining area loaded , perfect for gatherings. A formal dining room flows into a versatile denideal as a sitting area or home office. Rich hardwood floors and a hardwood staircase add timeless elegance. The mudroom, set between the garage and the home, includes a closet to keep seasonal gear organized, while a convenient powder room completes the main level. Upstairs, youll find four well-sized bedrooms, including a generously proportioned primary suite with a spa-style ensuite, walk-in closet, and serene pond views. The second-floor laundry room adds everyday convenience. The walk-out basement offers bright, open living with laminate flooring, a bedroom, and a kitchenperfect for extended family, a hobby space, or future income potential. Step outside to a spacious backyard where the ravine setting brings the sounds of birds and the beauty of nature to your doorstepan inviting spot for summer gatherings. With a double car garage, parking for four, and close proximity to parks, schools, shopping, and major routes, this home blends comfort, elegance, and natures beauty in one exceptional package.
- HoldoverDays: 90
- 建筑样式: 2-Storey
- 房屋种类: Residential Freehold
- 房屋子类: Detached
- DirectionFaces: North
- GarageType: Built-In
- 路线: WharncliffeRdS&Exeter Rd
- 纳税年度: 2024
- ParkingSpaces: 4
- 停车位总数: 6
- WashroomsType1: 1
- WashroomsType1Level: Ground
- WashroomsType2: 1
- WashroomsType2Level: Second
- WashroomsType3: 1
- WashroomsType3Level: Second
- WashroomsType4: 1
- WashroomsType4Level: Basement
- BedroomsAboveGrade: 4
- BedroomsBelowGrade: 1
- 内部特点: In-Law Capability
- 地下室: Finished with Walk-Out, Separate Entrance
- Cooling: Central Air
- HeatSource: Gas
- HeatType: Forced Air
- ConstructionMaterials: Wood , Brick
- 外部特点: Deck
- 屋顶: Asphalt Shingle
- 泳池特点: None
- 下水道: Sewer
- 基建详情: Concrete
- LotSizeUnits: Feet
- LotDepth: 121
- LotWidth: 55.25
| 学校名称 | 类型 | Grades | Catchment | 距离 |
|---|---|---|---|---|
| {{ item.school_type }} | {{ item.school_grades }} | {{ item.is_catchment? 'In Catchment': '' }} | {{ item.distance }} |


