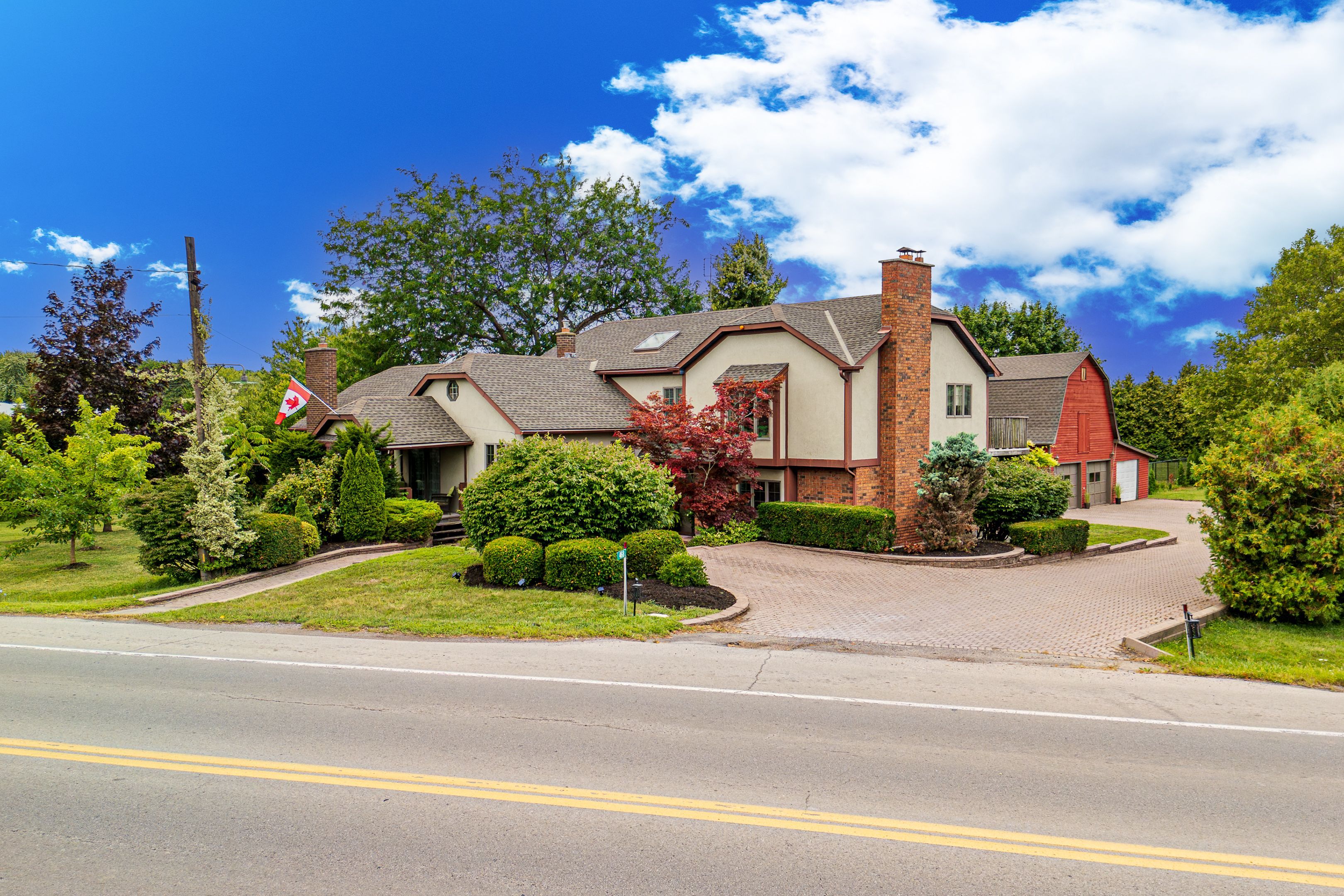$1,150,000
468 Lakeshore Road, Niagara-on-the-Lake, ON L0S 1J0
102 - Lakeshore, Niagara-on-the-Lake,
 Properties with this icon are courtesy of
TRREB.
Properties with this icon are courtesy of
TRREB.![]()
Set on nearly 1.5 acres, this beautifully updated 4-bedroom, 4-bathroom multi-level home offers the perfect blend of privacy and proximity to town. With two fireplaces, multiple living spaces, and a thoughtful layout that allows family members to enjoy their own activities without disturbing others, this home balances comfort and functionality in every detail. The ground level features a welcoming foyer, home office, and a cozy media room with wood-burning fireplace. A few steps up, the remodeled kitchen shines with custom Corian countertops, the breakfast peninsula opening to a casual dinette and formal dining room. The dining room provides walkouts to both a covered front porch and screened-in back patio, ideal for morning coffee or evening relaxation. The spacious living room showcases a brick mantel with a gas fireplace and the room has privacy doors for a peaceful retreat. The main floor also includes a large primary suite with walk-in closet and 3-piece ensuite. Upstairs, two bedrooms each offer walk-in closets and share a 5-piece bath, with access to a private balcony. On the third-level, the spacious suite includes its own balcony, walk-in closet, and 4-piece ensuite, perfect for guests or multi-generational living. The lower level provides incredible storage, laundry, a 3-piece bath, and a versatile bonus space that currently includes a billiard/ping pong table, great for family fun, a home gym, hobbies, or recreation. Outside, enjoy a spectacular red barn which has been converted to a garage with updated electrical, a wide interlock brick driveway, and a newer heated in-ground pool, making this a true turnkey country retreat.
- HoldoverDays: 60
- 建筑样式: Other
- 房屋种类: Residential Freehold
- 房屋子类: Detached
- DirectionFaces: South
- GarageType: Detached
- 路线: East on Lakeshore from St. Catharines. Property will be on the left hand side, approximately 1.5 km past Seaway Farms
- 纳税年度: 2025
- 停车位特点: Private
- ParkingSpaces: 15
- 停车位总数: 18
- WashroomsType1: 2
- WashroomsType2: 1
- WashroomsType3: 1
- BedroomsAboveGrade: 4
- 壁炉总数: 2
- 内部特点: Water Softener, Sump Pump, Storage, Water Heater Owned, Water Treatment
- 地下室: Partially Finished, Full
- Cooling: Central Air
- HeatSource: Gas
- HeatType: Forced Air
- LaundryLevel: Lower Level
- ConstructionMaterials: Stucco (Plaster), Brick
- 外部特点: Porch, Privacy, Deck
- 屋顶: Asphalt Shingle
- 泳池特点: Inground
- 下水道: Septic
- 基建详情: Concrete Block
- 地块号: 463650162
- LotSizeUnits: Feet
- LotDepth: 326.57
- LotWidth: 195.54
| 学校名称 | 类型 | Grades | Catchment | 距离 |
|---|---|---|---|---|
| {{ item.school_type }} | {{ item.school_grades }} | {{ item.is_catchment? 'In Catchment': '' }} | {{ item.distance }} |


