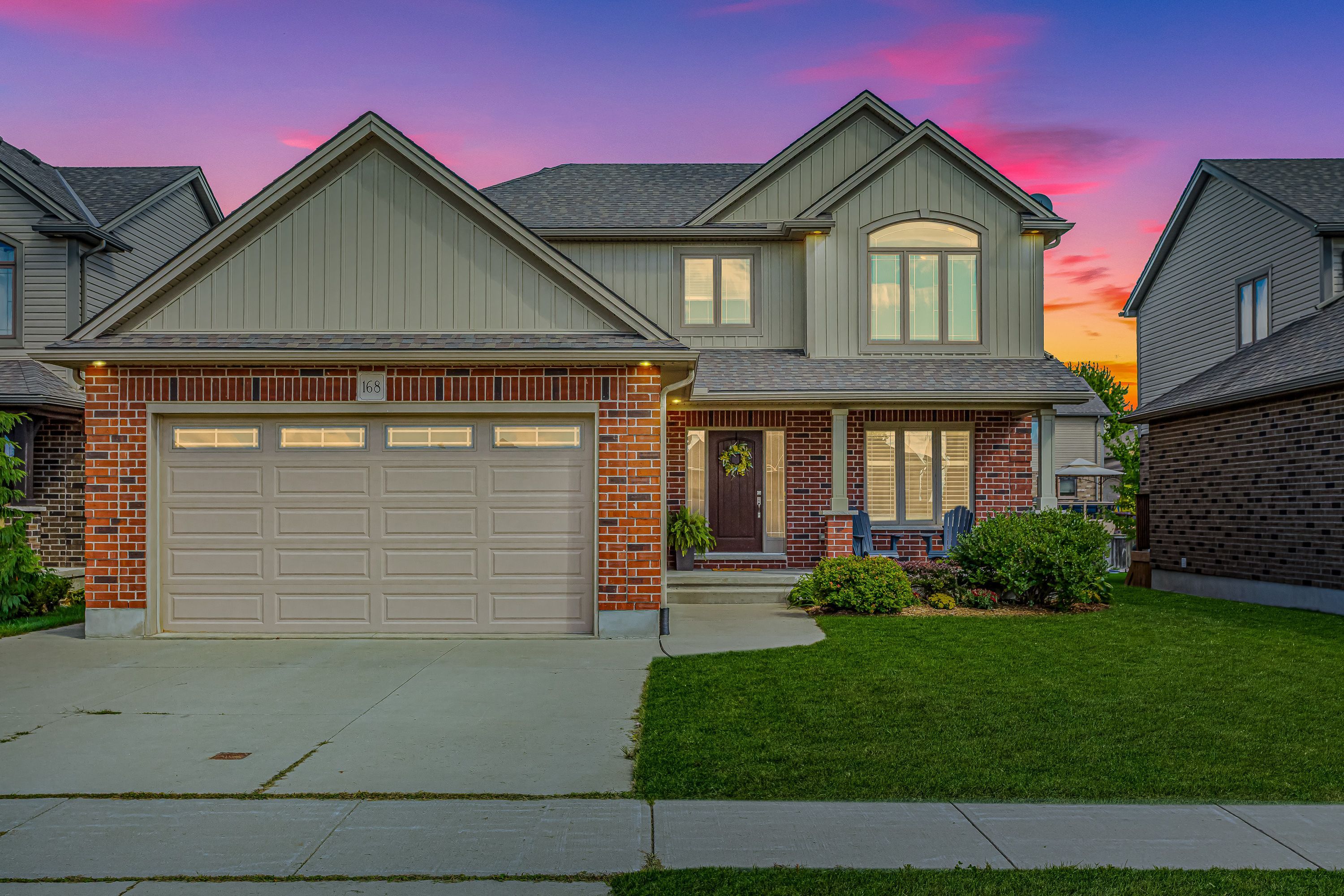$729,900
168 Watson Street, Lucan Biddulph, ON N0M 2J0
Lucan, Lucan Biddulph,
 Properties with this icon are courtesy of
TRREB.
Properties with this icon are courtesy of
TRREB.![]()
Welcome to Saintsbury Estates in Lovely Lucan! Discover this beautifully maintained two-storey home in the family-friendly and highly sought-after neighbourhood. Ideally located just 15 minutes north of London and 15 minutes to Exeter, this property combines small-town charm with convenient access to city amenities. From the moment you arrive, you'll be impressed by the inviting curb appeal, manicured gardens, a welcoming covered front porch, and a classic exterior that sets the tone for whats inside. Step into a bright, semi-open concept main floor where natural light fills every corner. The spacious dining room flows effortlessly into the large kitchen, complete with an oversized island, generous pantry, and a sink overlooking the backyard so you can keep an eye on the kids at play. The adjoining living area is warm and inviting, featuring a stone-stacked gas fireplace with a wood mantle-perfect for cozy nights in. A two-piece bathroom, practical mudroom with main-floor laundry, and direct access to the double car garage and backyard complete this level. Upstairs, you'll find three large bedrooms, including a stunning primary retreat with vaulted ceilings, oversized windows, a large walk-in closet, and a spa-like ensuite with freestanding tub, glass-enclosed tiled shower, and dual sinks. An additional full bathroom and ample storage make the second floor as functional as it is stylish.The lower level offers a versatile finished office nook and plenty of unfinished space with a bathroom rough-in - ready for your personal touch.Outside, enjoy summer evenings on the large deck off the kitchen/dining area while kids and pets play in the spacious backyard.This is more than just a house, its a place to call home in a wonderful community just minutes to the Elm Street Park and Splash Pad, Wilberforce Elementary School, Upgraded Arena & Community Centre with Pool and incredible new shopping centre! Floor Plans Available. Home Tour Here: https://youtu.be/SsE8xtWh7vY
- HoldoverDays: 90
- 建筑样式: 2-Storey
- 房屋种类: Residential Freehold
- 房屋子类: Detached
- DirectionFaces: North
- GarageType: Attached
- 路线: North on Saintsbury Drive, West at Watson Street
- 纳税年度: 2024
- 停车位特点: Inside Entry, Private Double
- ParkingSpaces: 4
- 停车位总数: 6
- WashroomsType1: 1
- WashroomsType1Level: Main
- WashroomsType2: 1
- WashroomsType2Level: Second
- WashroomsType3: 1
- WashroomsType3Level: Second
- BedroomsAboveGrade: 3
- 壁炉总数: 1
- 内部特点: Auto Garage Door Remote, Sump Pump
- 地下室: Development Potential, Unfinished
- Cooling: Central Air
- HeatSource: Gas
- HeatType: Forced Air
- LaundryLevel: Main Level
- ConstructionMaterials: Brick, Vinyl Siding
- 屋顶: Shingles
- 泳池特点: None
- 下水道: Sewer
- 基建详情: Poured Concrete
- 地块号: 097020522
- LotSizeUnits: Feet
- LotDepth: 126.05
- LotWidth: 50
- PropertyFeatures: Cul de Sac/Dead End, School Bus Route, School, Rec./Commun.Centre
| 学校名称 | 类型 | Grades | Catchment | 距离 |
|---|---|---|---|---|
| {{ item.school_type }} | {{ item.school_grades }} | {{ item.is_catchment? 'In Catchment': '' }} | {{ item.distance }} |


