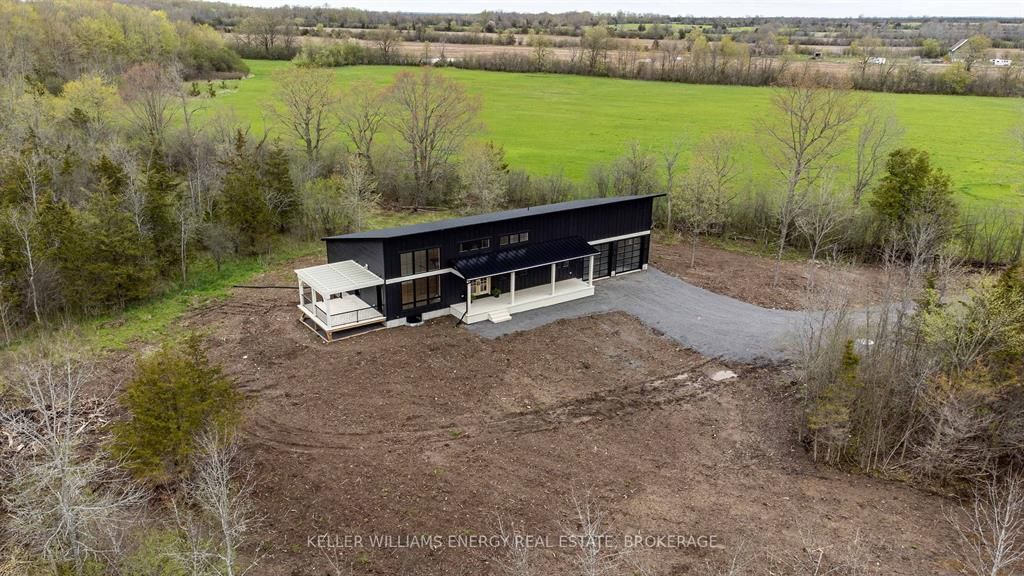$1,450,000
1032 Burr Road, Prince Edward County, ON K0K 1A0
Hillier Ward, Prince Edward County,
 Properties with this icon are courtesy of
TRREB.
Properties with this icon are courtesy of
TRREB.![]()
Discover the art of elevated living in this custom-built luxury home, where timeless design meets modern convenience. Located on over 3 acres in sought-after Hillier, this 5-bedroom, 3-bathroom residence showcases meticulous attention to detail and artisan finishes throughout the almost 4000 square foot plan. From the grand vaulted ceilings to the light-filled open-concept layout, every space has been thoughtfully designed for both comfort + style. At the heart of the home is a chef-inspired kitchen featuring a walk-in pantry and exquisite millwork by renowned local craftsmen, a testament to the home's commitment to quality and local artistry. Luxury selections throughout: Silestone velvet et noir quartz counters, custom oak stained cabinetry, antique gold fixtures, white oak floors just to name a few. The kitchen overlooks the open concept dining room + living room anchored w/a large floor to ceiling fireplace. This spacious main level provides an effortless flow, perfect for entertaining or relaxing w/family. The primary suite offers a peaceful retreat w/upscale finishes + spa-like amenities, walk-in closet, double wall hung vanity & separate water closet while additional bedrooms are ideal for guests, children, or a home office. An exceptional bonus awaits below: The expansive basement will be completed upon closing, adding significant living space that includes two additional bedrooms, a full bathroom, and a generous recreation area complete w/a wet bar ideal for hosting friends, creating a home theatre, or designing the ultimate game room. Functionality + workspace were not overlooked in this custom build. 10KW hardwired generator offers peace of mind while a large 2 car garage w/oversized double glass doors provide abundant storage space offering direct entry to the mud room w/built ins & main floor laundry. Whether you're seeking sophistication, functionality, or the perfect place to gather, this property delivers it all w/unmatched craftsmanship + luxury.
- HoldoverDays: 90
- 建筑样式: Bungalow
- 房屋种类: Residential Freehold
- 房屋子类: Detached
- DirectionFaces: North
- GarageType: Attached
- 路线: Located off of County Road 2, lefthand side of the road.
- 纳税年度: 2025
- ParkingSpaces: 8
- 停车位总数: 10
- WashroomsType1: 1
- WashroomsType1Level: Main
- WashroomsType2: 1
- WashroomsType2Level: Main
- WashroomsType3: 1
- WashroomsType3Level: Basement
- BedroomsAboveGrade: 3
- BedroomsBelowGrade: 2
- 壁炉总数: 1
- 内部特点: Water Heater
- 地下室: Full
- Cooling: Central Air
- HeatSource: Propane
- HeatType: Forced Air
- LaundryLevel: Main Level
- ConstructionMaterials: Wood
- 屋顶: Metal
- 泳池特点: None
- 下水道: Septic
- 基建详情: Poured Concrete
- 地块号: 550090555
- LotSizeUnits: Feet
- LotWidth: 196.85
| 学校名称 | 类型 | Grades | Catchment | 距离 |
|---|---|---|---|---|
| {{ item.school_type }} | {{ item.school_grades }} | {{ item.is_catchment? 'In Catchment': '' }} | {{ item.distance }} |


