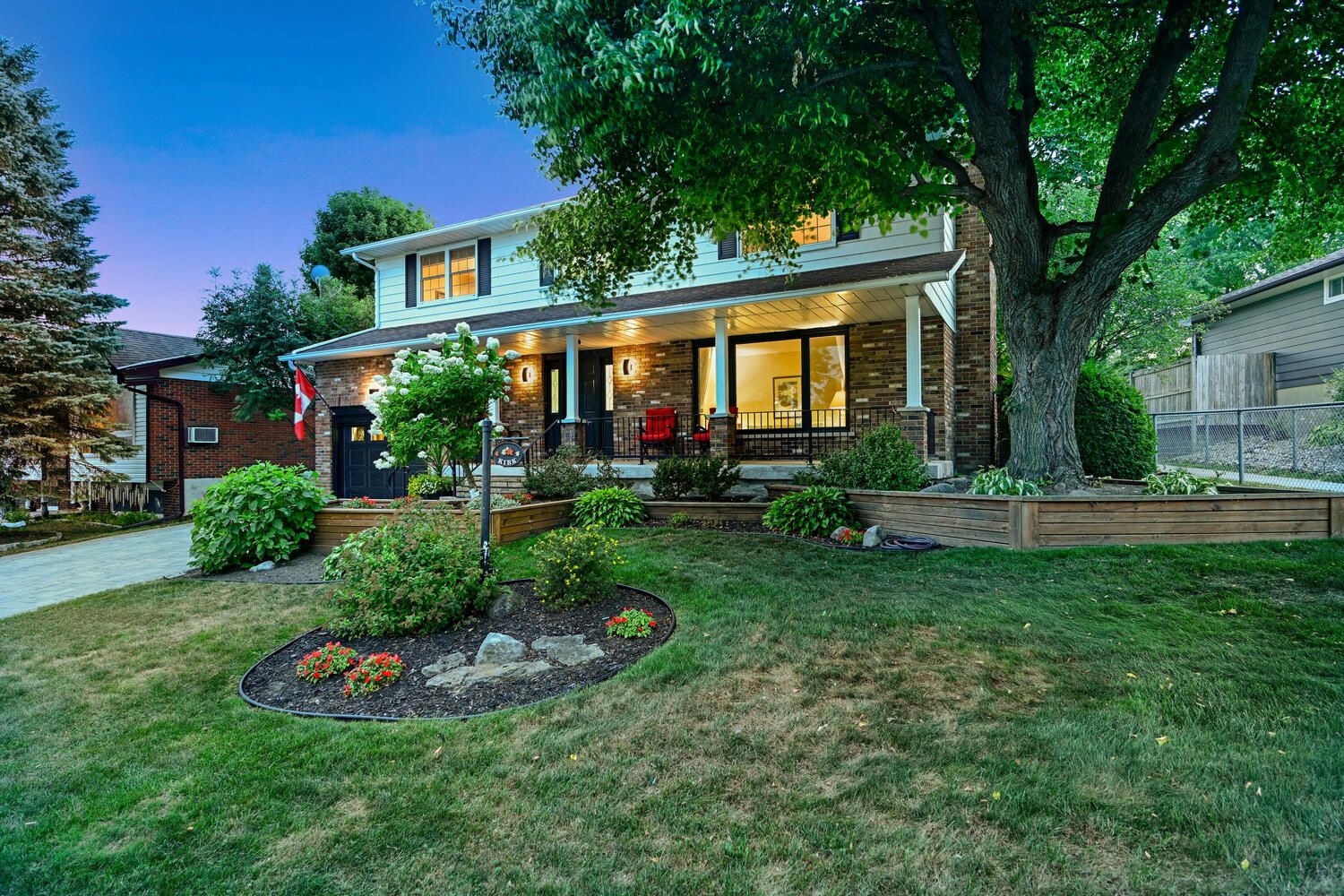$749,900
1346 Briarwood Drive, Brockville, ON K6V 6E4
810 - Brockville, Brockville,
 Properties with this icon are courtesy of
TRREB.
Properties with this icon are courtesy of
TRREB.![]()
The permanence of location should be a top consideration when purchasing your home. You can change almost anything about a property except for one thing, where it sits. Abutting the Linden Park greenspace on a sweeping, quiet arched road, this exceptional family home offers the prudent purchaser the perfect location with parklands behind and elementary, high schools and north end shops nearby. Appreciate the seamless extension to the existing home, the top maintenance of the mechanicals, windows and shingles and tasteful renovations of kitchen, baths and flooring. This 4 bedroom, 4 bathroom home has over 2100 sq ft of above grade living space plus a further 916 sq ft in the lower level. Plenty of room for all the family. The main level with spacious foyer opens to the living room with rich hardwood flooring that expands into the formal dining room. The updated kitchen overlooks the private backyard with professionally landscaped terraced gardens, 18'x36' in ground salt water pool, undercover deck with gas BBQ hook up and outdoor dining patio area. The two piece bath is conveniently located to service the pool area. Imagine making great summer memories with family and friends in this incredible back yard. The family room is adjacent to the kitchen with sliding door access to the backyard deck and pool. The second level offers 4 spacious bedrooms, primary with new 3 piece ensuite and walk in closet, bedroom 2 with two double closets and a study or sitting room, great for your studious teenager wanting their own space. The main bath was recently renovated with large vanity and secondary room with toilet and tub area. Enjoy winter evenings in the cozy rec room with gas fireplace, wet bar and nearby powder room. The handy man or hobbyist will appreciate the orderly workshop and storage area. This exceptional home will impress. Be sure to view soon so you can make this your perfect family home.
- HoldoverDays: 60
- 建筑样式: 2-Storey
- 房屋种类: Residential Freehold
- 房屋子类: Detached
- DirectionFaces: West
- GarageType: Attached
- 路线: From Highway 401 Exit at Stewart Blvd. Travel north on Stewart Blvd to Laurier Blvd. Right turn on Laurier (East) and continue to Briarwood, 2 streets past Millwood Ave. House on RHS of road.
- 纳税年度: 2024
- 停车位特点: Private Double
- ParkingSpaces: 4
- 停车位总数: 5
- WashroomsType1: 1
- WashroomsType1Level: Main
- WashroomsType2: 1
- WashroomsType2Level: Second
- WashroomsType3: 1
- WashroomsType3Level: Second
- WashroomsType4: 1
- WashroomsType4Level: Basement
- BedroomsAboveGrade: 4
- 壁炉总数: 1
- 内部特点: Auto Garage Door Remote, Bar Fridge, Central Vacuum
- 地下室: Finished, Full
- Cooling: Central Air
- HeatSource: Gas
- HeatType: Forced Air
- LaundryLevel: Lower Level
- ConstructionMaterials: Brick, Aluminum Siding
- 外部特点: Backs On Green Belt, Deck, Hot Tub, Landscaped, Landscape Lighting, Patio, Privacy, Porch
- 屋顶: Shingles
- 泳池特点: Inground, Salt
- 下水道: None
- 基建详情: Concrete Block
- 地块号: 441780067
- LotSizeUnits: Feet
- LotDepth: 109.5
- LotWidth: 74.81
| 学校名称 | 类型 | Grades | Catchment | 距离 |
|---|---|---|---|---|
| {{ item.school_type }} | {{ item.school_grades }} | {{ item.is_catchment? 'In Catchment': '' }} | {{ item.distance }} |


