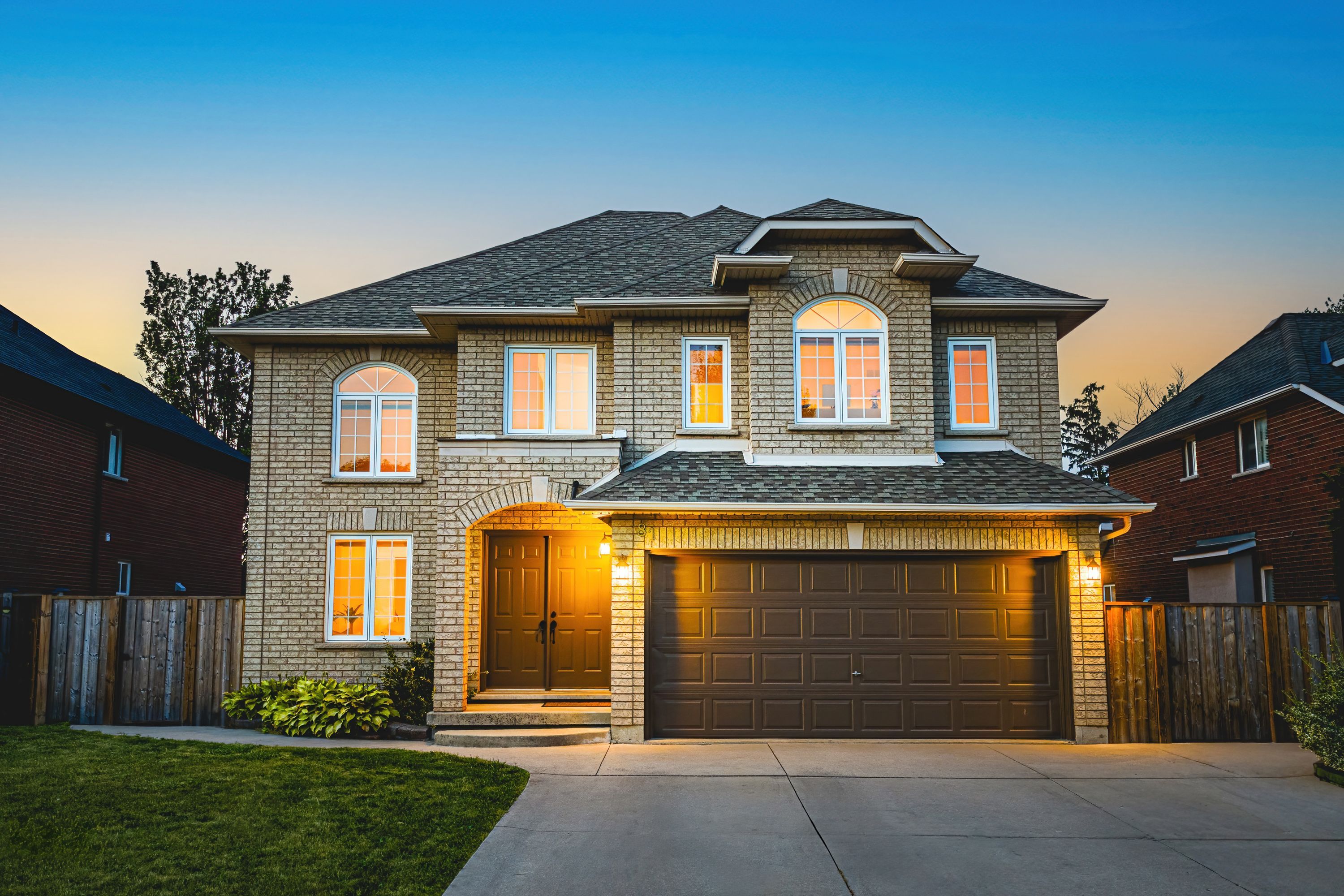$1,229,000
81 Jacqueline Boulevard, Hamilton, ON L9B 2R2
Allison, Hamilton,
 Properties with this icon are courtesy of
TRREB.
Properties with this icon are courtesy of
TRREB.![]()
Welcome to this exceptional 2-storey family home nestled in the heart of Allison, where comfort, space, and style come together effortlessly. Boasting over 4,200 sq ft of thoughtfully designed living space, this home is perfect for families who love to gather, entertain, and enjoy every moment together. Step through the inviting foyer into a generous front den, ideal for a play area, reading nook, or second lounge. Host memorable holiday dinners and celebrations in the separate dining room designed to bring everyone together. The chef's kitchen is a dream come true, featuring an oversized island, expansive quartz counters, stainless steel appliances, and plenty of cabinetry for all your culinary adventures. The open family room is the heart of the home; you'll love the soaring two-storey ceilings and large open-concept layout perfect for cozy nights by the fireplace or lively get-togethers. The main level includes a bonus room which offers flexibility for remote work, hobby or study. Upstairs, you'll find four spacious bedrooms, including a serene primary suite with a private ensuite to unwind in after a long day. The convenient bedroom-level laundry room adds comfort and practicality to busy family life. The fully finished basement equipped with a relaxing steam room and wet bar extends your living space with endless options a playroom for kids, home theatre for movie nights, billiards area or a personal gym. Step outside to enjoy the brand-new composite backyard deck, ready for summer BBQs and gatherings under the stars. The double car garage provides ample room for vehicles, bikes, and all of life's gear. Located close to excellent schools, parks, recreation centres, major highways, public transit and plenty of shopping and dining options, this beautiful family home truly has it all. Don't miss your chance to make it yours and create a lifetime of memories here!
- HoldoverDays: 30
- 建筑样式: 2-Storey
- 房屋种类: Residential Freehold
- 房屋子类: Detached
- DirectionFaces: North
- GarageType: Attached
- 路线: Travel South on Upper Wellington, turn right onto Jacqueline Blvd
- 纳税年度: 2025
- 停车位特点: Private Double
- ParkingSpaces: 4
- 停车位总数: 6
- WashroomsType1: 1
- WashroomsType1Level: Main
- WashroomsType2: 2
- WashroomsType2Level: Second
- WashroomsType3: 1
- WashroomsType3Level: Basement
- BedroomsAboveGrade: 4
- 壁炉总数: 2
- 内部特点: Auto Garage Door Remote, Steam Room, Water Heater
- 地下室: Full, Finished
- Cooling: Central Air
- HeatSource: Gas
- HeatType: Forced Air
- LaundryLevel: Upper Level
- ConstructionMaterials: Brick, Vinyl Siding
- 外部特点: Deck, Lighting, Privacy
- 屋顶: Shingles
- 泳池特点: None
- 下水道: Sewer
- 基建详情: Poured Concrete
- 地块号: 169050312
- LotSizeUnits: Feet
- LotDepth: 104.99
- LotWidth: 56.32
- PropertyFeatures: Fenced Yard, Library, Park, Place Of Worship, Public Transit, School
| 学校名称 | 类型 | Grades | Catchment | 距离 |
|---|---|---|---|---|
| {{ item.school_type }} | {{ item.school_grades }} | {{ item.is_catchment? 'In Catchment': '' }} | {{ item.distance }} |


