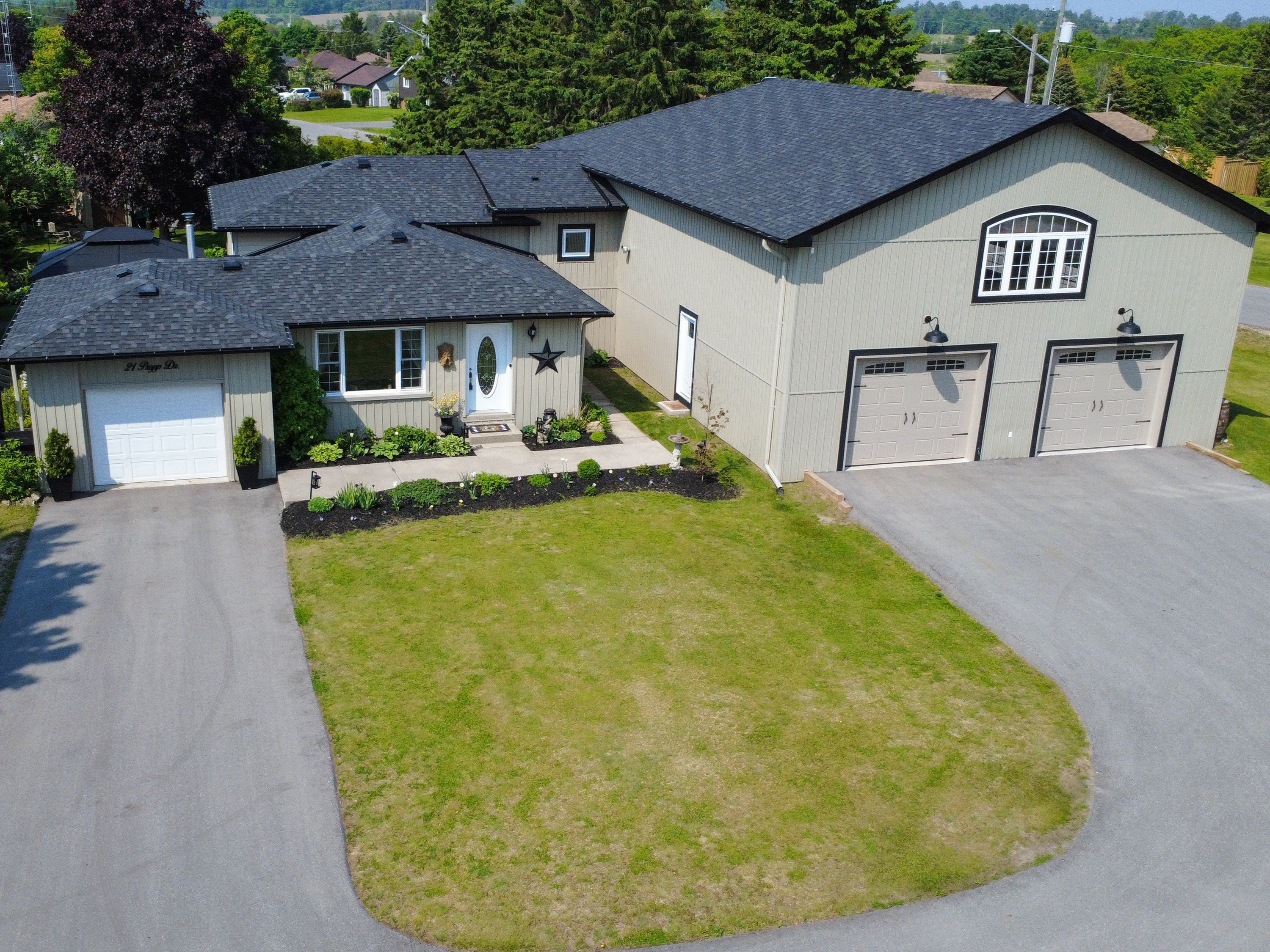$1,099,999
21 Propp Drive, Kawartha Lakes, ON L0A 1K0
Pontypool, Kawartha Lakes,
 Properties with this icon are courtesy of
TRREB.
Properties with this icon are courtesy of
TRREB.![]()
Welcome to this exceptional 3 bedroom, 4-level backsplit home in the peaceful community of Pontypool on a half acre lot near Pinewood Park. As you step inside, you'll be greeted by an expansive layout perfect for family living. The updated kitchen (2022) features a marble backsplash, granite countertops, an apron sink, professionally refinished cabinets, stainless steel appliances and a breakfast bar that opens to the bright dining area with beautiful garden door walkout to a 17' x 24' deck, complete with a gas BBQ hookup and a hard-top gazebo for entertaining. The upper level principal suite is a true retreat, offering a garden door walkout to a deck with a new hot tub (2023), large walk-in closet with barn doors, and high-end laminate flooring. There are 2 additional secondary bedrooms featuring mirrored closets and hardwood floors, offering comfortable accommodations. The beautifully renovated 5-piece spa bath (2024) is designed for relaxation, with a stand-alone tub, heated floors, a large walk-in shower, a double vanity with touch-control mirrors, and a smart toilet with built-in bidet. The lower level features a finished den, a separate laundry room, an office nook, and additional storage. The meticulously landscaped backyard is an oasis with a Koi pond, trickling waterfalls, a firepit, raised herb bed, a potting shed, and tiered decks, ideal for enjoying nature in privacy. The 60' x 35' shop with 16' ceilings (2023) offers in-floor heating, a professionally installed 10,000 lb hoist, toilet, and a bonus upper loft awaiting your personal touch, perfect for a man cave. Located north of Bowmanville, this home offers peace and tranquility, all while being just a short distance from local amenities.
- HoldoverDays: 90
- 建筑样式: Backsplit 4
- 房屋种类: Residential Freehold
- 房屋子类: Detached
- DirectionFaces: West
- GarageType: Attached
- 路线: From Hwy 35, East on Telecom Rd., South on Coulter Dr., West on Corbett Dr., South on Propp Dr.
- 纳税年度: 2024
- 停车位特点: Private Double
- ParkingSpaces: 10
- 停车位总数: 16
- WashroomsType1: 1
- WashroomsType1Level: Upper
- WashroomsType2: 1
- WashroomsType2Level: In Between
- BedroomsAboveGrade: 3
- 内部特点: Auto Garage Door Remote, Central Vacuum, Floor Drain, Storage, Water Heater Owned, Water Softener
- 地下室: Finished
- Cooling: Central Air
- HeatSource: Gas
- HeatType: Forced Air
- LaundryLevel: Lower Level
- ConstructionMaterials: Vinyl Siding
- 外部特点: Deck, Hot Tub, Landscaped, Lighting
- 屋顶: Asphalt Shingle
- 泳池特点: None
- 下水道: Septic
- 基建详情: Concrete Block, Poured Concrete
- 地形: Level
- 地块号: 632690206
- LotSizeUnits: Feet
- LotDepth: 136.87
- LotWidth: 251.91
- PropertyFeatures: Clear View, Golf, Level, Park, School Bus Route
| 学校名称 | 类型 | Grades | Catchment | 距离 |
|---|---|---|---|---|
| {{ item.school_type }} | {{ item.school_grades }} | {{ item.is_catchment? 'In Catchment': '' }} | {{ item.distance }} |


