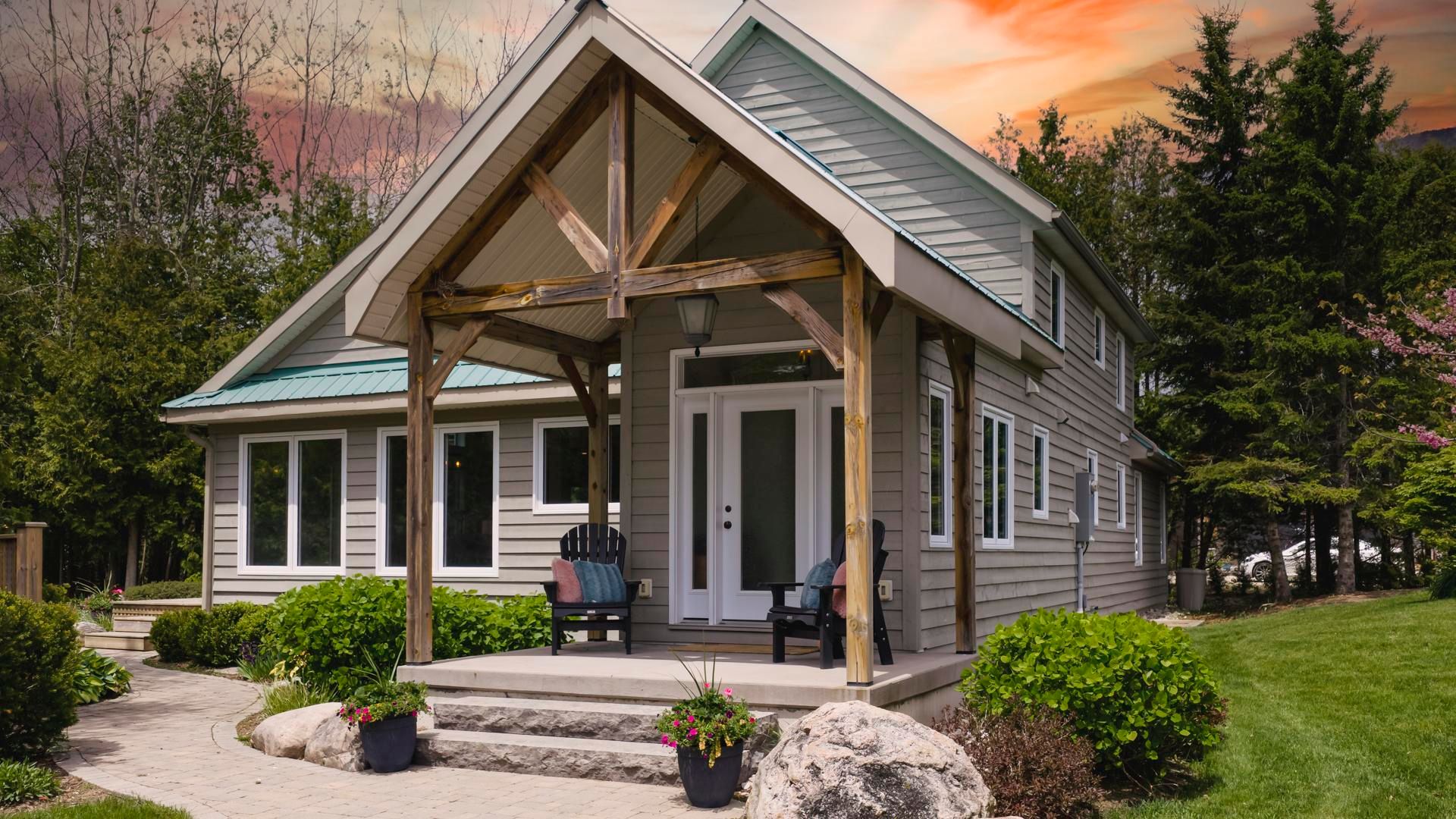$1,999,000
84539 RIDGE Drive, Ashfield-Colborne-Wawanosh, ON N7A 3X9
Ashfield, Ashfield-Colborne-Wawanosh,
 Properties with this icon are courtesy of
TRREB.
Properties with this icon are courtesy of
TRREB.![]()
LUXURY. PRIVACY. WATERFRONT- Experience refined lakeside living in this one-of-a-kind luxury estate, gracefully set on 1.4 acres of pristine land spanning two separate lots along the shores of majestic Lake Huron. This exquisite 3-bedroom, 3-bathroom residence combines timeless elegance with modern sophistication, showcasing high-end finishes, an abundance of natural light, and an advanced geothermal heating and cooling system for ultimate year-round comfort. Designed to impress and built for effortless entertaining, the home features expansive outdoor living spaces, including a sun-drenched deck, a peaceful patio, and an upper balcony, each offering panoramic views of nature, vibrant sunsets, and the tranquil surroundings. Lush, mature trees and professionally curated gardens surround the property, complemented by a picturesque pond ready for koi fish, creating a private oasis that feels worlds away. A secondary heated outbuilding with a partial kitchen offers endless potential as a guest suite, office, fitness studio, or creative retreat. Descend the private stairway or take your golf cart down the dedicated access road to your lower lakefront lot, where serenity and seclusion await. This rare waterfront escape features two beautifully crafted bunkies and an impressive 85 feet of private sandy shoreline, a personal beach retreat perfect for hosting, relaxing, or simply soaking in the peaceful rhythm of Lake Huron. This is more than a home; it's an extraordinary lifestyle opportunity where luxury, privacy, and natural beauty converge. A true legacy property for the discerning buyer.
- HoldoverDays: 60
- 建筑样式: 2-Storey
- 房屋种类: Residential Freehold
- 房屋子类: Detached
- DirectionFaces: West
- GarageType: None
- 路线: Hwy 21 North to Birch Beach Road, turn west onto Birch Beach Rd. and turn right onto Ridge Dr.
- 纳税年度: 2024
- 停车位特点: Private Double
- ParkingSpaces: 8
- 停车位总数: 8
- WashroomsType1: 1
- WashroomsType1Level: Main
- WashroomsType2: 1
- WashroomsType2Level: Main
- WashroomsType3: 1
- WashroomsType3Level: Second
- BedroomsAboveGrade: 3
- 内部特点: Generator - Full, Water Heater Owned
- 地下室: Unfinished, Crawl Space
- Cooling: Central Air
- HeatSource: Ground Source
- HeatType: Forced Air
- LaundryLevel: Main Level
- ConstructionMaterials: Wood
- 外部特点: Deck, Landscaped, Patio, Porch, Year Round Living
- 屋顶: Metal
- 泳池特点: None
- 水滨特点: Beach Front
- 下水道: Septic
- 水源: Drilled Well
- 基建详情: Poured Concrete
- 地块特点: Irregular Lot
- 地块号: 411070179
- LotSizeUnits: Feet
- LotDepth: 294.29
- LotWidth: 193
| 学校名称 | 类型 | Grades | Catchment | 距离 |
|---|---|---|---|---|
| {{ item.school_type }} | {{ item.school_grades }} | {{ item.is_catchment? 'In Catchment': '' }} | {{ item.distance }} |


