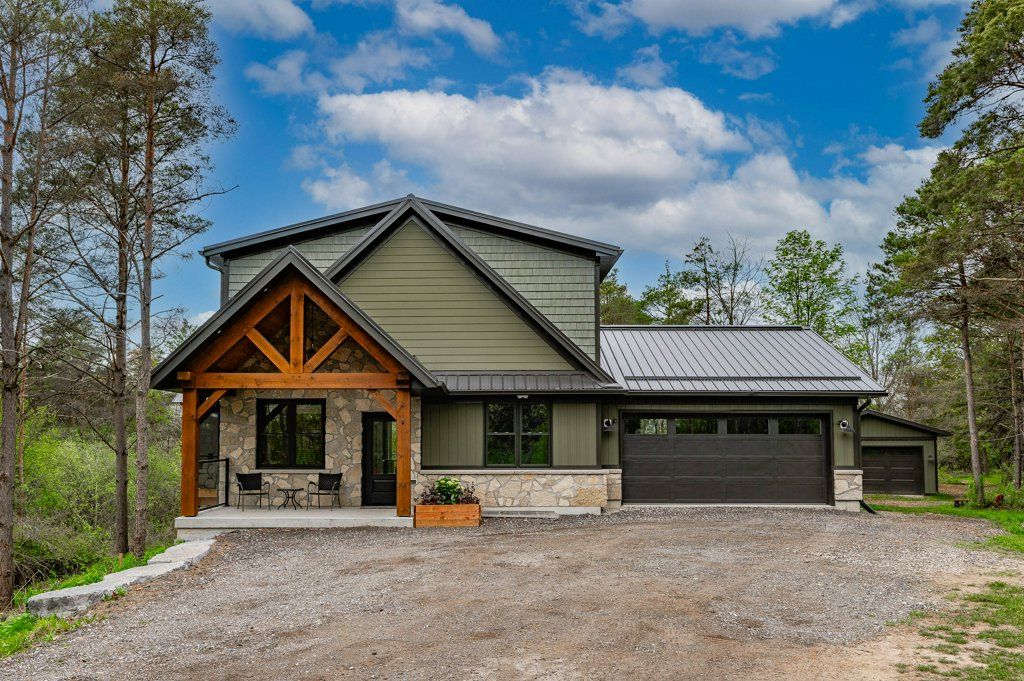$1,750,000
1040 Clyde Road, North Dumfries, ON N1R 5S7
, North Dumfries,
 Properties with this icon are courtesy of
TRREB.
Properties with this icon are courtesy of
TRREB.![]()
MUSKOKA WITHOUT THE DRIVE! This spectacular custom built home is within a 2.48 acre forested setting! The unique design of this home exemplifies the feeling of a northern luxury chalet! Loaded with high quality building materials and finishes and just built in 2021, this stunning home is a rare offering! The main floor provides an open floor plan with a soaring 20 foot vaulted ceiling framed with gorgeous wood timbers! The gourmet kitchen offers beautiful stainless appliances including an induction cooktop, a large centre island, quartz countertops and beautiful Moroccan style backsplash! A large great room with stone fireplace and dining area provide seamless flow for entertaining and expansive views of the forested backdrop! Step out to the massive deck and screened in room complete with remote retractable walls to increase the deck space for continued opportunity to entertain and enjoy the private surroundings! The main floor also offers a large bedroom/den and a full bathroom for those would prefer main floor living! A separate laundry room with cabinetry and access to the double car garage complete this level. A gorgeous wooden staircase takes you to the upper loft level with an incredible view of the main floor and outdoor surroundings! An office nook in the loft is ideal for those who work from home! An additional bedroom with walk through closet with built-ins and 3 piece ensuite with large walk-in shower serves as a primary retreat! Another hardwood staircase takes you to the walk-out basement with large finished family room with propane stove fireplace and an additional bedroom/den! The attached large double car garage is great for parking and all of your storage needs with loads of cabinets! An additional 19 x 15 detached garage is ideal for the toys and hobbyists! This home is truly stunning and a one of a kind dream private oasis and getaway from the city but is a short drive to Cambridge and Hamilton! Luxury Certified.
- HoldoverDays: 90
- 建筑样式: 1 1/2 Storey
- 房屋种类: Residential Freehold
- 房屋子类: Detached
- DirectionFaces: North
- GarageType: Attached
- 路线: Shellard to Clyde
- 纳税年度: 2024
- 停车位特点: Private
- ParkingSpaces: 4
- 停车位总数: 7
- WashroomsType1: 1
- WashroomsType1Level: Main
- WashroomsType2: 1
- WashroomsType2Level: Second
- BedroomsAboveGrade: 2
- BedroomsBelowGrade: 1
- 壁炉总数: 2
- 内部特点: Air Exchanger, Auto Garage Door Remote, Carpet Free, Water Heater Owned, Water Treatment
- 地下室: Partially Finished, Walk-Out
- Cooling: Central Air
- HeatSource: Propane
- HeatType: Heat Pump
- LaundryLevel: Main Level
- ConstructionMaterials: Vinyl Siding, Stone
- 外部特点: Porch
- 屋顶: Metal
- 泳池特点: None
- 下水道: Septic
- 水源: Drilled Well
- 基建详情: Poured Concrete
- 地块号: 038250513
- LotSizeUnits: Feet
- LotDepth: 312.24
- LotWidth: 307.41
- PropertyFeatures: Greenbelt/Conservation, Wooded/Treed
| 学校名称 | 类型 | Grades | Catchment | 距离 |
|---|---|---|---|---|
| {{ item.school_type }} | {{ item.school_grades }} | {{ item.is_catchment? 'In Catchment': '' }} | {{ item.distance }} |


