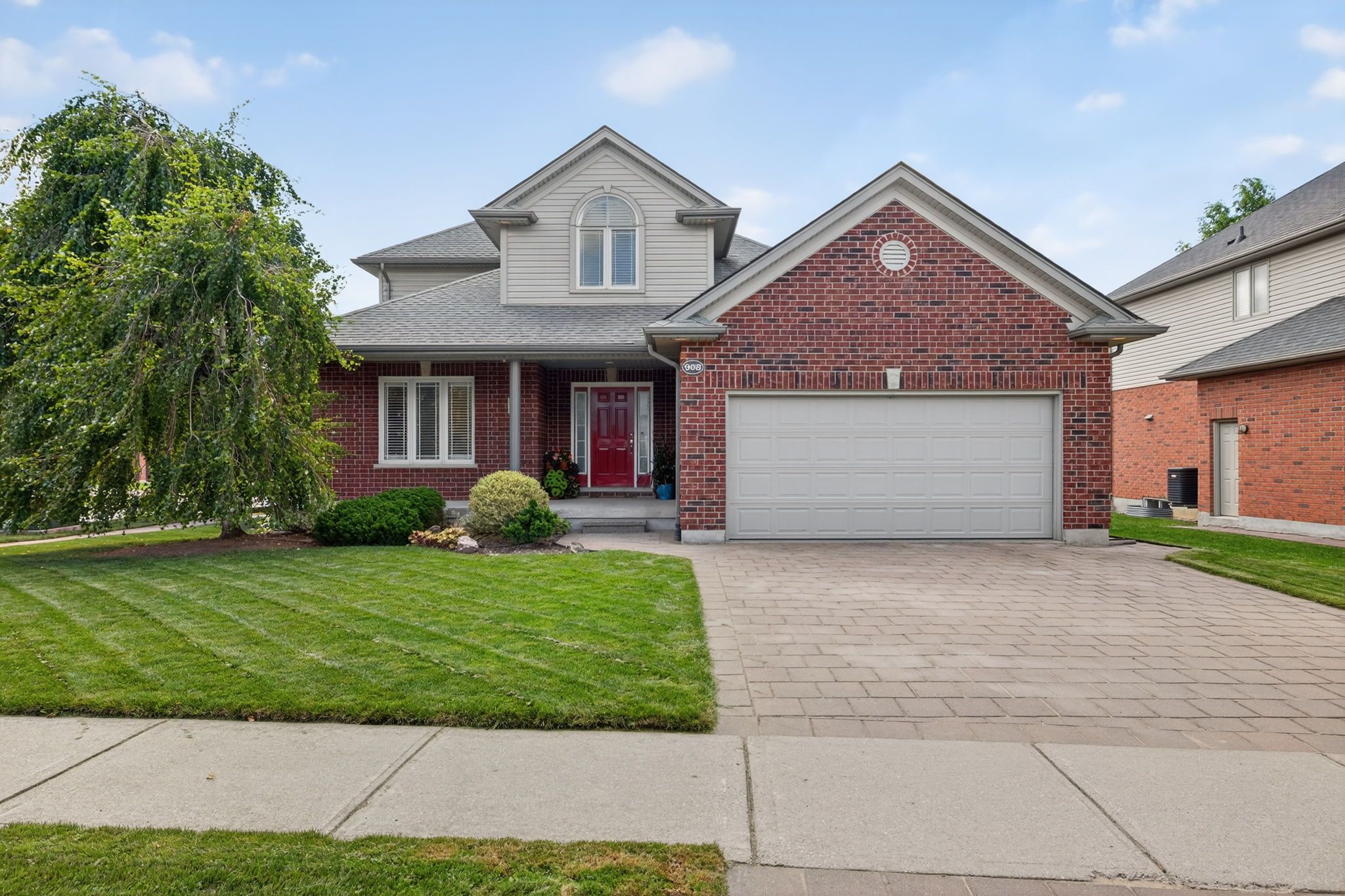$889,900
908 COLLINS Drive, London South, ON N6J 4V1
South L, London South,
 Properties with this icon are courtesy of
TRREB.
Properties with this icon are courtesy of
TRREB.![]()
Expect the unexpected. 908 Collins Drive offers the perfect blend of comfort, quality, functionality and style in this immaculate bungaloft, built in 2005 by Pine Tree Homes in the Oaks of Westmount. Lovingly cared for by the same owners since 2007, this home's exceptional design and layout will be music to your ears.Spacious and airy, the bright, inviting great room welcomes you with 16-ft ceilings, gas fireplace, and windows that flood the space with natural light. At night watch the flight path of the moon as it travels across the sky. The main floor primary bedroom features a tray ceiling and five-piece ensuite with heated floors and walk-in closet. The open-concept kitchen is perfect for cooking or entertaining, with ample counter space, storage, and gas range. A main floor den makes an ideal home office or study, while main floor laundry adds everyday ease and convenient access to the double garage.Upstairs, a loft overlooks the great room, with two spacious bedrooms and a full bath. The fully finished basement (2020) offers even more versatility, with a fourth bedroom, additional bathroom, and abundant storage.The basement is full of light, with large windows, tall ceilings, and an open-concept layout customizable to your needs. Enjoy the outdoors with a covered front porch, partially fenced yard, sundeck, and lush perennial gardens providing spaces for relaxation, entertaining, and family fun. Shingles (2017). Set in a family-friendly neighbourhood, this home provides easy access to public transportation, school bus, shopping, dining, grocery stores, schools, parks, and recreational centres. Close to the 401 and minutes to Byron/Boler Mountain. An ideal choice for families, for those seeking convenient one-floor living, or young professionals looking for space to grow.
- HoldoverDays: 60
- 建筑样式: 1 1/2 Storey
- 房屋种类: Residential Freehold
- 房屋子类: Detached
- DirectionFaces: South
- GarageType: Attached
- 路线: CRANBROOK RD TO SCHRAEDER STREET. SCHRAEDER STREET TO COLLINS DRIVE. LOCATED AT THE CORNER.
- 纳税年度: 2024
- 停车位特点: Private Double
- ParkingSpaces: 2
- 停车位总数: 4
- WashroomsType1: 1
- WashroomsType1Level: Main
- WashroomsType2: 1
- WashroomsType2Level: Main
- WashroomsType3: 1
- WashroomsType3Level: Second
- WashroomsType4: 1
- WashroomsType4Level: Basement
- BedroomsAboveGrade: 3
- BedroomsBelowGrade: 1
- 壁炉总数: 2
- 内部特点: Auto Garage Door Remote, Primary Bedroom - Main Floor
- 地下室: Finished, Full
- Cooling: Central Air
- HeatSource: Gas
- HeatType: Forced Air
- LaundryLevel: Main Level
- ConstructionMaterials: Brick, Vinyl Siding
- 外部特点: Deck, Landscaped
- 屋顶: Shingles
- 泳池特点: None
- 下水道: Sewer
- 基建详情: Concrete
- 地块号: 084320819
- LotSizeUnits: Feet
- LotDepth: 111.73
- LotWidth: 60.1
- PropertyFeatures: Public Transit, Park, School
| 学校名称 | 类型 | Grades | Catchment | 距离 |
|---|---|---|---|---|
| {{ item.school_type }} | {{ item.school_grades }} | {{ item.is_catchment? 'In Catchment': '' }} | {{ item.distance }} |


