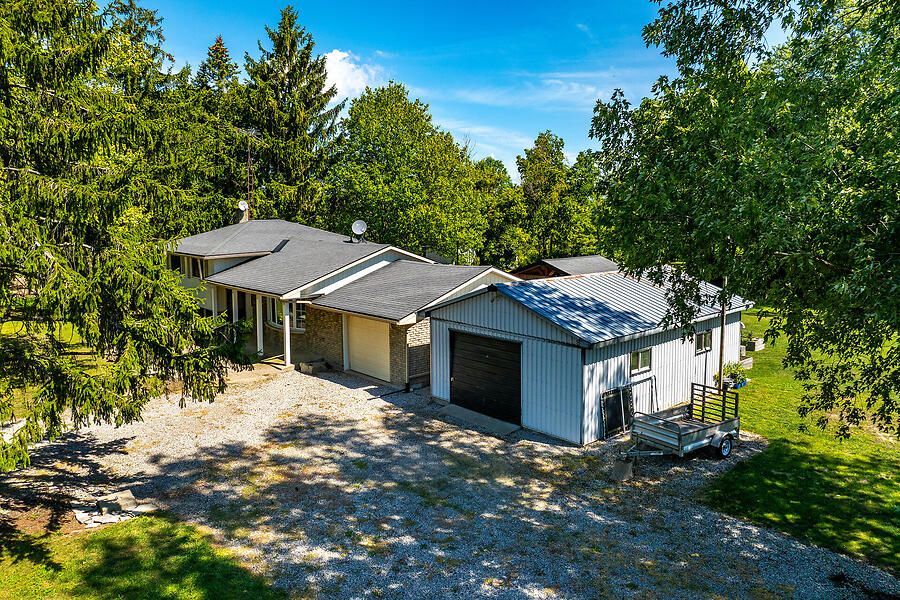$799,999
795 Port Maitland Road, Haldimand, ON N1A 2W6
Dunnville, Haldimand,
 Properties with this icon are courtesy of
TRREB.
Properties with this icon are courtesy of
TRREB.![]()
Welcome to this beautifully renovated 3-bedroom, 3-level side split home, ideally situated on a spacious corner lot. Combining modern elegance with rustic charm, this property offers the perfect blend of style, space, and functionality-ideal for families or anyone seeking a versatile home. Inside, luxury vinyl flooring flows throughout, creating a cohesive and durable foundation on every level. The heart of the home is a bright, open kitchen featuring a central island, sleek stainless-steel appliances, backsplash. Adjacent, the dining area opens via sliding doors to the backyard deck, seamlessly connecting indoor and outdoor living. The spacious living room is bathed in natural light from a large bay window and features a cozy electric fireplace, while pot lights throughout the main level enhance the inviting atmosphere, inside entry from garage. A rustic staircase with panelled walls leads to three comfortable bedrooms. The primary suite has been newly renovated and boasts a wall-to-wall closet with barnboard doors, merging rustic charm with modern design, and a newly renovated 5-piece bathroom. The fully redone basement is a true highlight, offering a large recreation room perfect for family gatherings, hobbies, or entertainment. A dedicated office area provides an ideal space for remote work or study, and the laundry/mud room includes a convenient walk-up basement with a separate entrance-perfect for storage, added functionality, or private guest/in-law access. Step outside to your private country retreat. The backyard features a charming gazebo, a hot tub, a versatile workshop for projects and hobbies, and a thriving garden area ready for your green thumb. The driveway accommodates 10+ vehicles, large corner lot 174.76 X 216 feet which you will appreciate. Recent updates include luxury vinyl flooring, renovated basement, primary bedroom, freshly painted interiors (2024), bath renovation (2025), **INTERBOARD LISTING: CORNERSTONE ASSOCIATION OF REALTORS**
- 建筑样式: Sidesplit 3
- 房屋种类: Residential Freehold
- 房屋子类: Detached
- DirectionFaces: West
- GarageType: Attached
- 路线: TAKE THE BRIDGE IN DUNNVILLE SOUTH TO PORT MAITLAND RD. FOLLOW PORT MAITLAND RD TO STOP SIGN. HOUSE ON YOUR LEFT.
- 纳税年度: 2025
- 停车位特点: Front Yard Parking, Inside Entry
- ParkingSpaces: 10
- 停车位总数: 11
- WashroomsType1: 1
- WashroomsType1Level: Second
- BedroomsAboveGrade: 3
- 壁炉总数: 1
- 内部特点: Auto Garage Door Remote, Carpet Free, Sump Pump, Water Heater Owned, Water Purifier
- 地下室: Finished with Walk-Out, Separate Entrance
- Cooling: Central Air
- HeatSource: Gas
- HeatType: Forced Air
- LaundryLevel: Lower Level
- ConstructionMaterials: Brick, Vinyl Siding
- 外部特点: Deck, Hot Tub
- 屋顶: Asphalt Shingle
- 泳池特点: None
- 下水道: Septic
- 水源: Cistern
- 基建详情: Unknown
- 地形: Level
- 地块号: 381240267
- LotSizeUnits: Feet
- LotDepth: 216
- LotWidth: 174.76
- PropertyFeatures: Beach, Campground, Golf, Hospital, Park, School
| 学校名称 | 类型 | Grades | Catchment | 距离 |
|---|---|---|---|---|
| {{ item.school_type }} | {{ item.school_grades }} | {{ item.is_catchment? 'In Catchment': '' }} | {{ item.distance }} |


