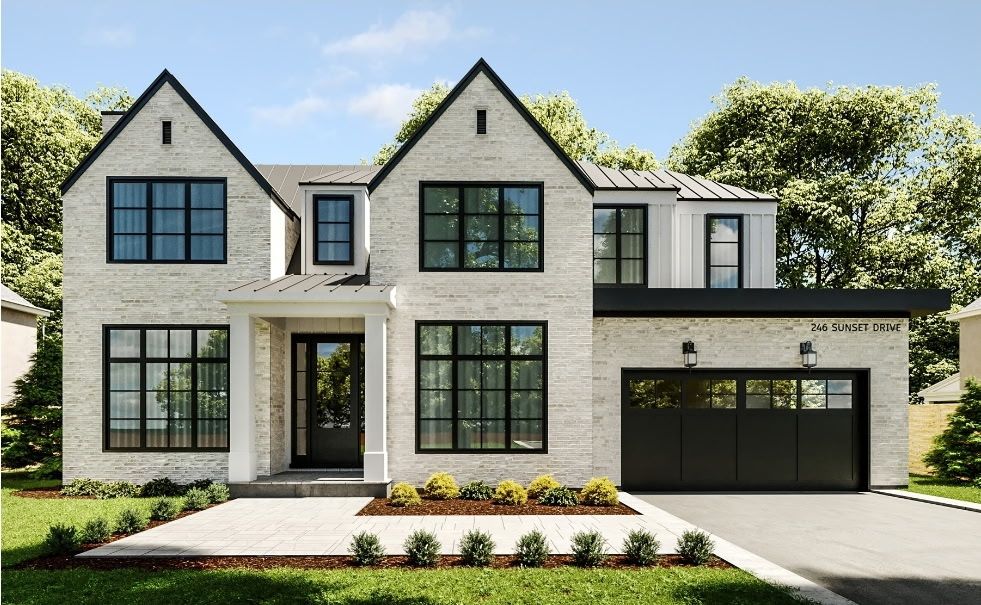$1,400,000
1048 Walton Avenue, North Perth, ON N4W 3S2
Listowel, North Perth,
 Properties with this icon are courtesy of
TRREB.
Properties with this icon are courtesy of
TRREB.![]()
Build your dream home on a stunning, half-acre private lot! This exceptional 69ft wide x 292 ft deep lot offers a rare opportunity to create a custom home in the charming community of Listowel. Nestled in a picturesque setting at the end of a cul-de sac and set back from the road, this expansive property provides the perfect canvas for a thoughtfully designed residence that blends modern luxury with functional living. With Cailor Homes, you have the opportunity to craft a home that showcases architectural elegance, high-end finishes, and meticulous craftsmanship. Imagine soaring ceilings and expansive windows that capture breathtaking views, an open-concept living space designed for seamless entertaining, and a chef-inspired kitchen featuring premium cabinetry, quartz countertops, and an optional butlers pantry for extra storage and convenience. For those who appreciate refined details, consider features such as a striking floating staircase with glass railings, a frameless glass-enclosed home office, or a statement wine display integrated into your dining space. Design your upper level with spacious bedrooms and spa-inspired en-suites. Extend your living space with a fully finished basement featuring oversized windows, a bright recreation area, and an additional bedroom or home gym. Currently available for pre-construction customization, this is your chance to build the home youve always envisioned in a tranquil and scenic location.
- HoldoverDays: 60
- 建筑样式: 2-Storey
- 房屋种类: Residential Freehold
- 房屋子类: Detached
- DirectionFaces: East
- GarageType: Attached
- 路线: Walton Ave N
- 纳税年度: 2025
- ParkingSpaces: 6
- 停车位总数: 8
- WashroomsType1: 1
- WashroomsType1Level: Main
- WashroomsType2: 1
- WashroomsType2Level: Second
- WashroomsType3: 1
- WashroomsType3Level: Second
- WashroomsType4: 1
- WashroomsType4Level: Second
- BedroomsAboveGrade: 4
- 壁炉总数: 1
- 内部特点: In-Law Capability, Ventilation System, Water Heater, Water Softener
- 地下室: Finished
- Cooling: Central Air
- HeatSource: Gas
- HeatType: Forced Air
- ConstructionMaterials: Stone, Vinyl Siding
- 屋顶: Shingles
- 泳池特点: None
- 下水道: Sewer
- 基建详情: Poured Concrete
- 地形: Flat
- LotSizeUnits: Feet
- LotDepth: 291.99
- LotWidth: 68.55
| 学校名称 | 类型 | Grades | Catchment | 距离 |
|---|---|---|---|---|
| {{ item.school_type }} | {{ item.school_grades }} | {{ item.is_catchment? 'In Catchment': '' }} | {{ item.distance }} |


