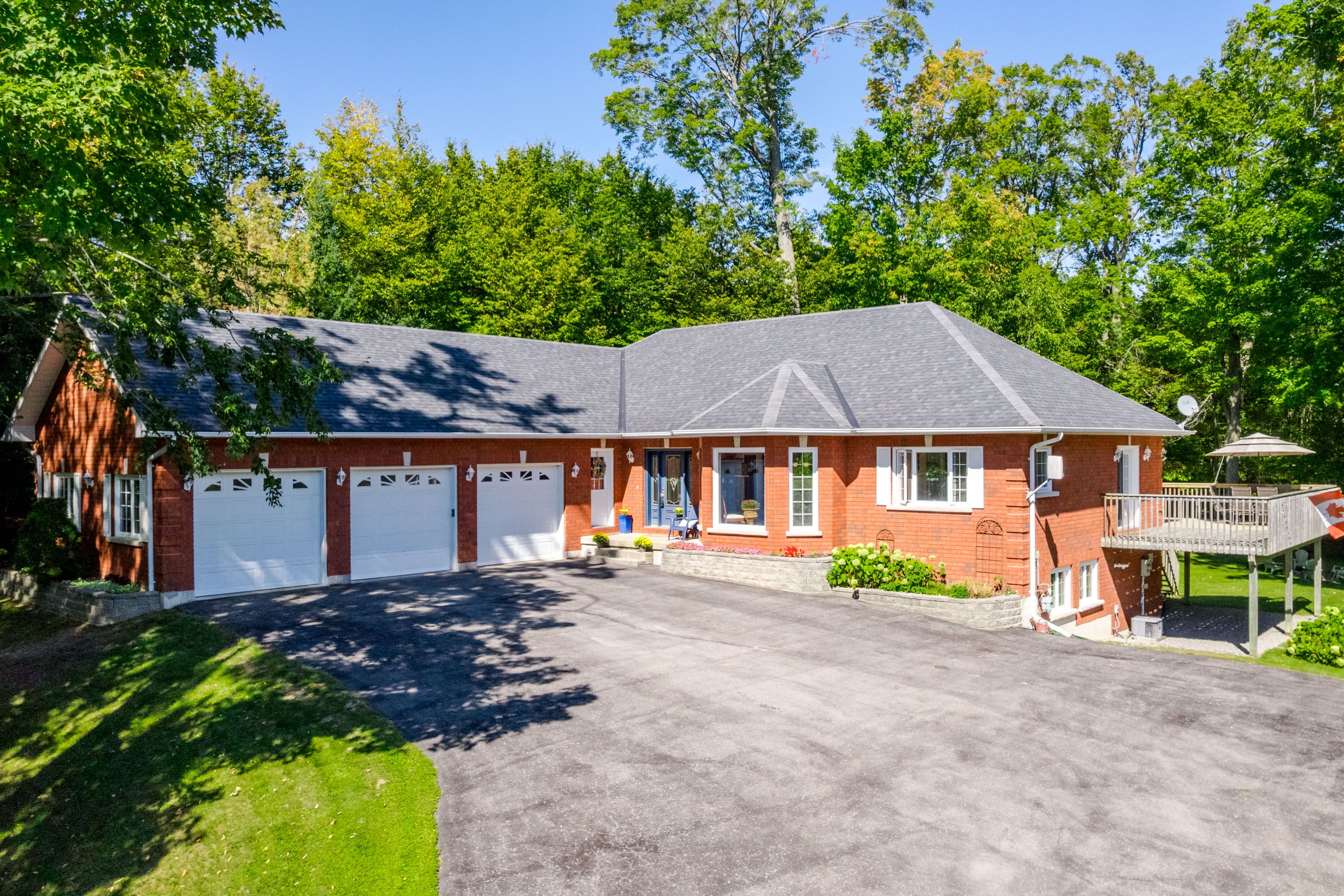$1,449,000
$120,00027 Woodland Trail, Kawartha Lakes, ON K0L 1A0
Manvers, Kawartha Lakes,
 Properties with this icon are courtesy of
TRREB.
Properties with this icon are courtesy of
TRREB.![]()
Welcome to this custom-built, all-brick executive bungalow, offering nearly 4,000 sq ft of impeccably designed living space on a breathtaking treed and landscaped property. Privately set surrounded by nature, this residence blends refined elegance with everyday functionality. Step inside to a sun-filled, open-concept great room, where tray ceilings and a cozy gas fireplace set the stage for gatherings. The adjoining formal dining area flows seamlessly into the gourmet eat-in kitchen, complete with a centre island, built-in wine racks, and thoughtful finishes tailored to the culinary enthusiast. A wall of windows draws you into the three-season sunroom, a serene retreat with a walkout to the expansive wrap-around deck perfect for soaking in the beauty of the surrounding landscape. The primary suite is private featuring 5-piece ensuite with heated floors, a walk-in closet, and another walkout to the deck. A second bedroom enjoys private access to the main 4-piece bath, while a versatile den/office, convenient 2-piece powder room, and main-floor laundry add to the homes thoughtful design. The triple-car garage is fully insulated and accessible through the mudroom, offering convenience. The lower level recreation room features a second gas fireplace, and games area with pool table perfect for entertaining. The third bedroom connects to 3-piece bath. Another walkout takes you directly to the landscaped backyard oasis. This remarkable property offers privacy, tranquility, and beauty at every turn. Mature trees, curated gardens, and abundant wildlife create a peaceful backdrop for daily living, making this an ideal home for those who value both style and serenity. Bethany is a picturesque village known for its rolling hills, trails, and warm community feel. With quick access to Highway 7A and 115, commuters will appreciate the easy connections to Peterborough, Durham, and the GTA.
- HoldoverDays: 90
- 建筑样式: Bungalow
- 房屋种类: Residential Freehold
- 房屋子类: Detached
- DirectionFaces: East
- GarageType: Attached
- 路线: Ski Hill Rd HWY 7A
- 纳税年度: 2025
- ParkingSpaces: 6
- 停车位总数: 9
- WashroomsType1: 1
- WashroomsType1Level: Main
- WashroomsType2: 1
- WashroomsType2Level: Main
- WashroomsType3: 1
- WashroomsType3Level: Main
- WashroomsType4: 1
- WashroomsType4Level: Basement
- BedroomsAboveGrade: 2
- BedroomsBelowGrade: 1
- 壁炉总数: 2
- 内部特点: Primary Bedroom - Main Floor, Auto Garage Door Remote
- 地下室: Finished with Walk-Out
- Cooling: Central Air
- HeatSource: Gas
- HeatType: Forced Air
- LaundryLevel: Main Level
- ConstructionMaterials: Brick
- 外部特点: Deck, Landscaped, Privacy
- 屋顶: Asphalt Shingle
- 泳池特点: None
- 下水道: Septic
- 基建详情: Poured Concrete
- 地块号: 632650014
- LotSizeUnits: Acres
- LotDepth: 300.08
- LotWidth: 91.11
- PropertyFeatures: Cul de Sac/Dead End, Wooded/Treed, Rolling
| 学校名称 | 类型 | Grades | Catchment | 距离 |
|---|---|---|---|---|
| {{ item.school_type }} | {{ item.school_grades }} | {{ item.is_catchment? 'In Catchment': '' }} | {{ item.distance }} |


