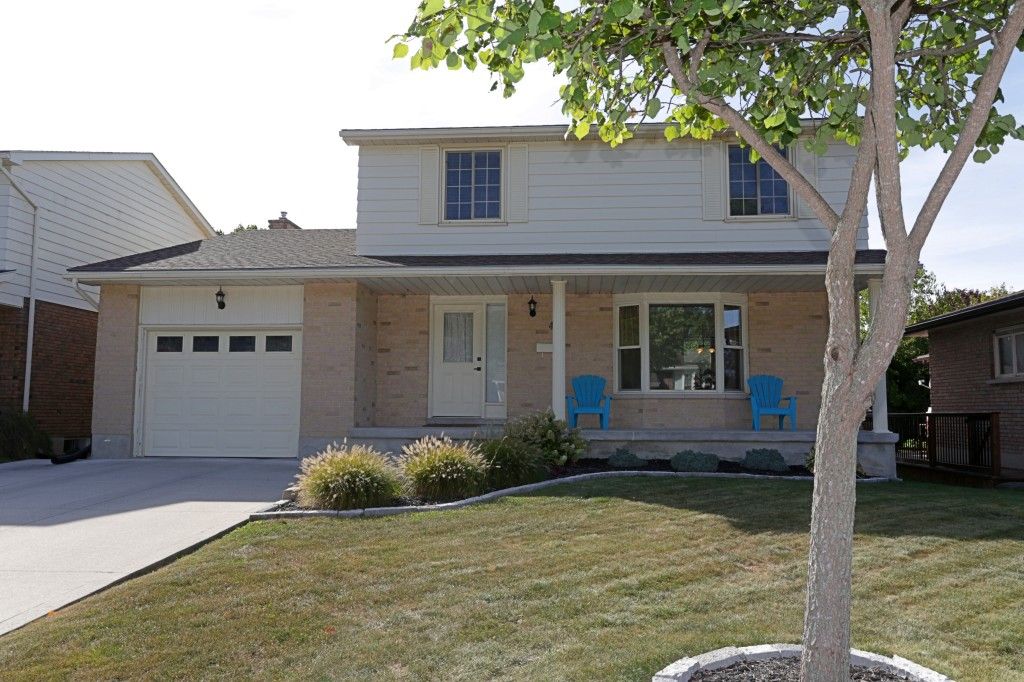$639,900
 Properties with this icon are courtesy of
TRREB.
Properties with this icon are courtesy of
TRREB.![]()
Welcome to 41 Luton Cr. A stately 2 story home with attached garage, double concrete driveway, and beautifully landscaped yard. Step inside the front door to a spacious foyer with plenty of room for kids boots and books. A double closet and 2 pc powder room are conveniently nearby. Through the double French doors to your right, an L-shaped living room & dining room feature crown molding, hardwood floors and a bay window that provides natural light in the living room. The formal dining room window frames the back yard. The roomy kitchen, which provides access to the upper deck for barbeques and entertaining, has ceramic flooring, loads of counter and cupboard space, and matching appliances. A cozy family room with a wood burning fireplace, (currently capped, but can be reopened), completes the main floor. Upstairs you will be pleased to find 3 good-sized bedrooms, the primary with a 4pc ensuite and double closet and a 4-pc family bathroom. Moving to the lower level, you will discover a finished recreation room, den, sitting room, and a walkout to the back yard. Laundry and a 3-pc bathroom complete the lower level. This home is close to schools, parks and medical, with transit and highway access nearby. Measurements by listing agent. Book your showing today!
- HoldoverDays: 60
- 建筑样式: 2-Storey
- 房屋种类: Residential Freehold
- 房屋子类: Detached
- DirectionFaces: West
- GarageType: Attached
- 路线: From Elm St. East of Fairview, turn South onto Luton. 7th house right hand side.
- 纳税年度: 2025
- 停车位特点: Private Double
- ParkingSpaces: 4
- 停车位总数: 5
- WashroomsType1: 1
- WashroomsType1Level: Main
- WashroomsType2: 2
- WashroomsType2Level: Second
- WashroomsType3: 1
- WashroomsType3Level: Lower
- BedroomsAboveGrade: 3
- 壁炉总数: 1
- 内部特点: Auto Garage Door Remote, Water Heater Owned
- 地下室: Finished
- Cooling: Central Air
- HeatSource: Gas
- HeatType: Forced Air
- LaundryLevel: Lower Level
- ConstructionMaterials: Aluminum Siding, Brick
- 外部特点: Deck, Porch
- 屋顶: Asphalt Shingle
- 泳池特点: None
- 下水道: Sewer
- 基建详情: Poured Concrete
- 地块号: 352390084
- LotSizeUnits: Feet
- LotDepth: 111
- LotWidth: 50
| 学校名称 | 类型 | Grades | Catchment | 距离 |
|---|---|---|---|---|
| {{ item.school_type }} | {{ item.school_grades }} | {{ item.is_catchment? 'In Catchment': '' }} | {{ item.distance }} |


