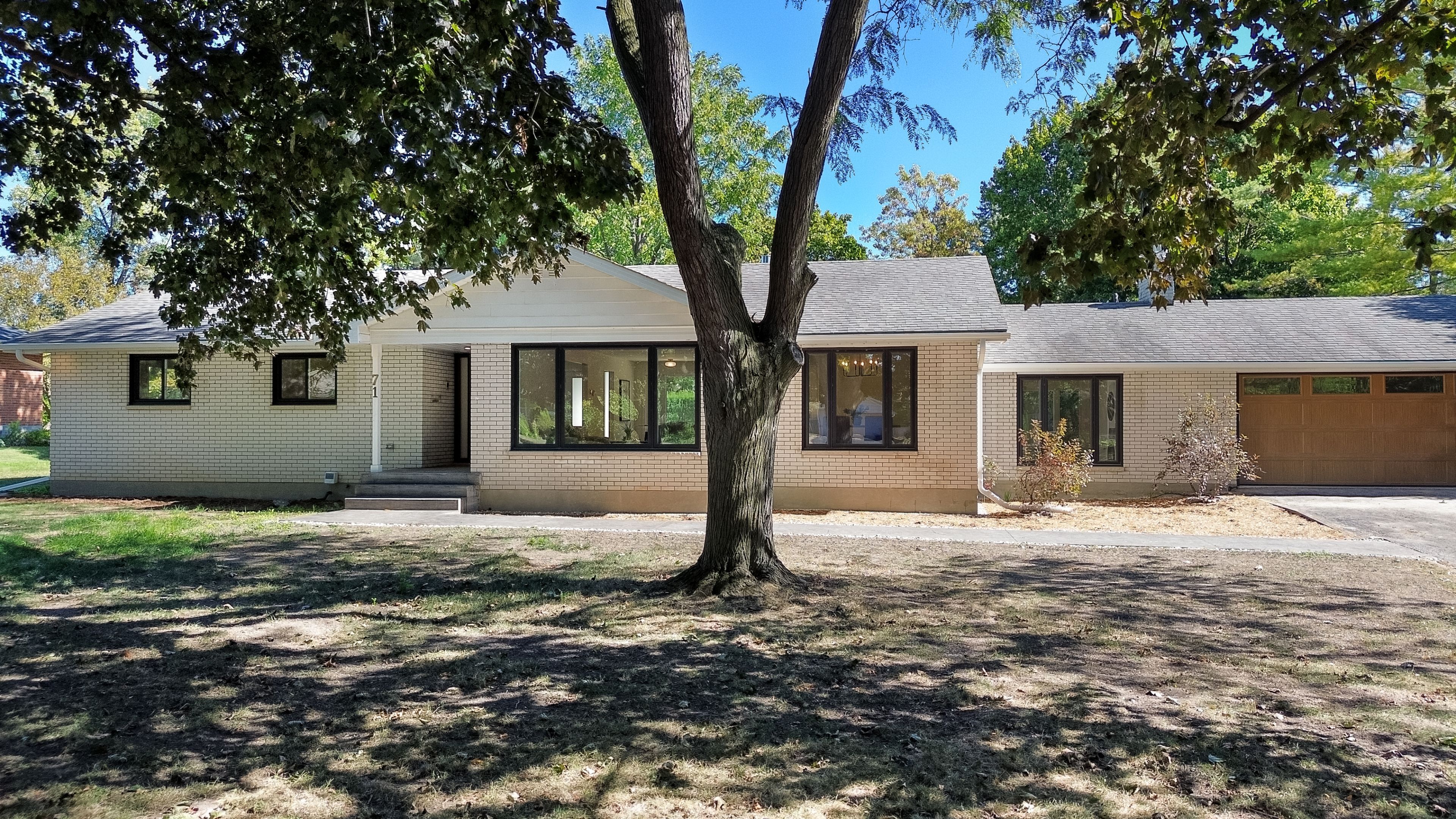$899,900
71 Selena Avenue, Belleville, ON K8P 4C6
Belleville Ward, Belleville,
 Properties with this icon are courtesy of
TRREB.
Properties with this icon are courtesy of
TRREB.![]()
Set on nearly half an acre in one of Belleville's most desirable neighbourhoods, this sprawling bungalow offers elevated living with the convenience of being centrally located to all amenities. Extensively remodelled after being occupied by the original owner since it's 1965 custom build, the home welcomes you with a spacious foyer leading into an open-concept living area featuring a gas fireplace and built-in cabinetry. The kitchen boasts custom cabinetry, built-in appliances, and a hidden pantry with ample storage, while two dining areas provide flexibility for both casual and formal dining. The north wing includes four bedrooms, highlighted by the primary suite with walk-in closet and ensuite with a curbless shower, plus a full bathroom. Off the formal dining area, a versatile mudroom space ideal as a gym, office, or playroom features laundry with sink and custom cabinetry, and provides access to a 2-piece bathroom, the attached 2-car garage, and the backyard. The lower level offers additional finished space, perfect for a rec room or entertainment area. Outside, the private, fully fenced lot is framed by mature trees and showcases a large in-ground pool. With close proximity to Belleville General Hospital, Prince Edward County, and Albert College, this beautifully remodelled property combines privacy, location, and lifestyle.
- HoldoverDays: 60
- 建筑样式: Bungalow
- 房屋种类: Residential Freehold
- 房屋子类: Detached
- DirectionFaces: East
- GarageType: Attached
- 路线: Dundas St W to Selena Ave
- 纳税年度: 2025
- 停车位特点: Private Double
- ParkingSpaces: 6
- 停车位总数: 8
- WashroomsType1: 1
- WashroomsType1Level: Main
- WashroomsType2: 1
- WashroomsType2Level: Main
- WashroomsType3: 1
- WashroomsType3Level: Main
- BedroomsAboveGrade: 4
- 壁炉总数: 1
- 内部特点: Countertop Range, ERV/HRV, Primary Bedroom - Main Floor, Water Heater
- 地下室: Partial Basement, Finished
- Cooling: Central Air
- HeatSource: Gas
- HeatType: Forced Air
- LaundryLevel: Main Level
- ConstructionMaterials: Brick, Vinyl Siding
- 外部特点: Landscaped, Patio, Privacy, Porch
- 屋顶: Asphalt Shingle
- 泳池特点: Inground
- 下水道: Sewer
- 基建详情: Concrete
- 地块号: 404610057
- LotSizeUnits: Feet
- LotDepth: 141.14
- LotWidth: 155
- PropertyFeatures: Fenced Yard, Golf, Hospital, Park, School, School Bus Route
| 学校名称 | 类型 | Grades | Catchment | 距离 |
|---|---|---|---|---|
| {{ item.school_type }} | {{ item.school_grades }} | {{ item.is_catchment? 'In Catchment': '' }} | {{ item.distance }} |


