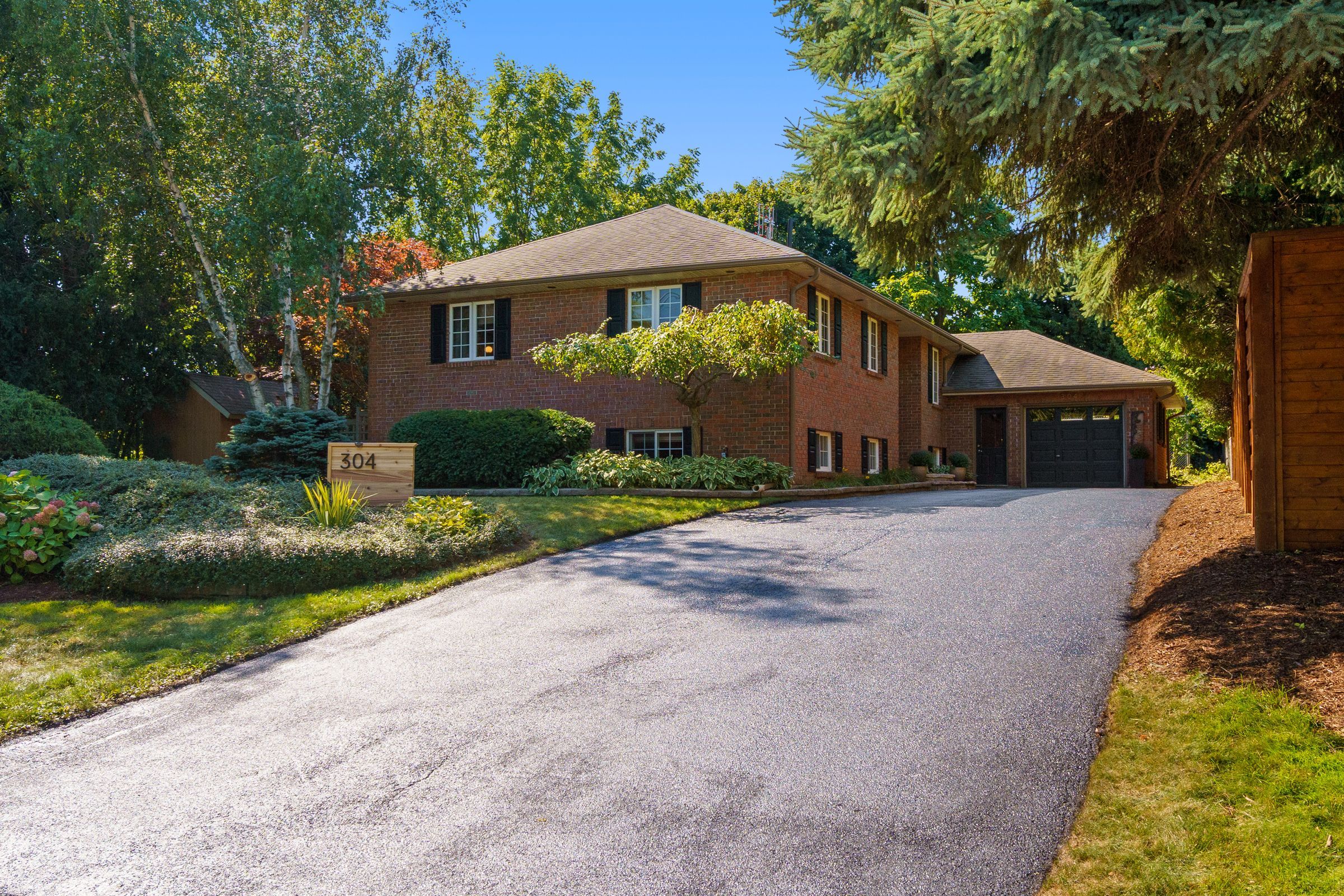$999,900
304 Central Avenue, Grimsby, ON L3M 5J1
542 - Grimsby East, Grimsby,
 Properties with this icon are courtesy of
TRREB.
Properties with this icon are courtesy of
TRREB.![]()
This gorgeous, fully renovated bungalow has so much to offer the discerning buyer. Set on an impressive 75' x 150' lot, the home has been beautifully updated and meticulously maintained inside and out. Featuring 4 bedrooms and 3 bathrooms, this property combines modern finishes with thoughtful design. Upgrades include new top-of-the-line laminate flooring, renovated bathrooms, a redesigned kitchen, upgraded laundry room, and a customized garage. The main floor is an entertainer's dream, boasting an open-concept living room with a cozy gas fireplace, a dining area with walkout to the deck, and a spectacular family room with a second walkout to the multi-level deck. The chef's kitchen features an oversized breakfast bar, built-in cooktop, and custom-built pantry. The principal suite includes a large walk-in closet with custom built-ins and a luxurious ensuite with a slipper tub and separate shower. A versatile second bedroom can serve as a guest room or home office. The renovated lower level offers incredible versatility with a huge recreation room (pool table included), a cozy sitting area with built-in shelving, a stylish 3-piece bathroom, plus two additional bedrooms and an office space. The customized tandem garage is a dream for hobbyists, featuring epoxy flooring, high-end metal cabinetry, heated with insulated attic with drop-down stairs, a dedicated 100-amp panel with 240V plug, and a rear garage door that opens directly to the backyard. Outdoors, the professionally landscaped yard is an entertainer's paradise. Highlights include a sports court (perfect for tennis, pickleball, or basketball), a hot tub, multi-level deck, patio with firepit, and multiple seating areas for gatherings. Wonderful location, with a small town feel. Close to the Lake, Niagara and Vineland amenities and vineyards, transportation, highways, shopping, Bruce Trail, Escarpment and lots of privacy on this Estate sized lot.
- HoldoverDays: 90
- 建筑样式: Bungalow-Raised
- 房屋种类: Residential Freehold
- 房屋子类: Detached
- DirectionFaces: South
- GarageType: Attached
- 路线: Bartlett to Central Ave
- 纳税年度: 2025
- 停车位特点: Private Double, Tandem
- ParkingSpaces: 7
- 停车位总数: 9
- WashroomsType1: 1
- WashroomsType1Level: Ground
- WashroomsType2: 1
- WashroomsType2Level: Ground
- WashroomsType3: 1
- WashroomsType3Level: Basement
- BedroomsAboveGrade: 2
- BedroomsBelowGrade: 2
- 壁炉总数: 1
- 内部特点: Auto Garage Door Remote, Carpet Free, Central Vacuum, Countertop Range, Primary Bedroom - Main Floor, Storage, Water Heater
- 地下室: Full, Separate Entrance
- Cooling: Central Air
- HeatSource: Gas
- HeatType: Forced Air
- LaundryLevel: Main Level
- ConstructionMaterials: Brick
- 外部特点: Deck, Hot Tub, Landscape Lighting, Landscaped, Patio, Paved Yard, Privacy
- 屋顶: Asphalt Shingle
- 泳池特点: None
- 下水道: Sewer
- 基建详情: Poured Concrete
- 地形: Flat
- 地块号: 460350305
- LotSizeUnits: Feet
- LotDepth: 148.27
- LotWidth: 75.16
- PropertyFeatures: Clear View, Fenced Yard, Level, Public Transit, School, Wooded/Treed
| 学校名称 | 类型 | Grades | Catchment | 距离 |
|---|---|---|---|---|
| {{ item.school_type }} | {{ item.school_grades }} | {{ item.is_catchment? 'In Catchment': '' }} | {{ item.distance }} |


