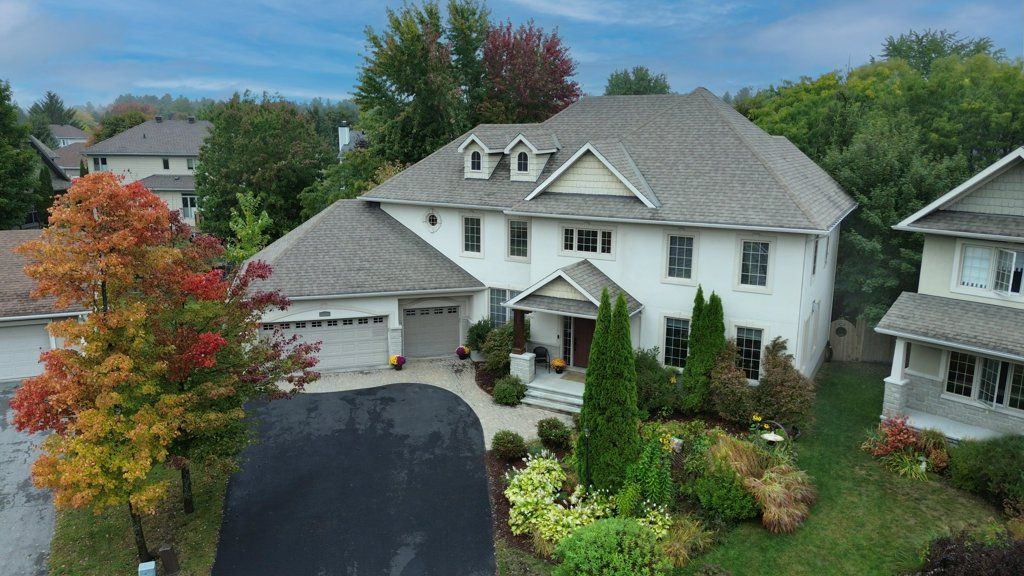$1,198,000
221 Jensen Court, Carp - Huntley Ward, ON K0A 1L0
9101 - Carp, Carp - Huntley Ward,
 Properties with this icon are courtesy of
TRREB.
Properties with this icon are courtesy of
TRREB.![]()
Luxurious Retreat in Carp's Premier Neighbourhood, Nestled on a generous pie-shaped lot in one of Carp's most coveted neighbourhoods, this 4+1 bedroom, 3.5-bathroom luxury home offers an unparalleled blend of elegance and comfort. Tucked away in a serene, quiet court, this meticulously designed residence is finished top to bottom with high-end touches, creating exceptional living spaces both indoors and out. Step inside to discover rich hardwood flooring flowing throughout the main level, where a beautifully appointed kitchen awaits with premium finishes, perfect for culinary enthusiasts. Host gatherings in the formal dining room or relax in the bright, spacious living area, warmed by a double-sided gas fireplace that also enhances the charm of the adjacent home office an ideal space for remote work. Upstairs, the primary suite is a true haven, boasting double closets and a stunning double-sided fireplace that extends into the spa-like ensuite. Unwind in the luxurious soaker tub, enveloped by the soft glow of the fire, creating a tranquil escape from the everyday. The fully finished lower level is designed for flexibility, ideal for multi-generational living or hosting guests. Featuring a spacious bedroom, full bathroom, wet bar, and a cozy gas fireplace, this level is perfect for movie nights or entertaining friends in style. Step outside to your private backyard retreat, complete with a fully fenced yard, mature gardens, a new deck (2025), ideal for outdoor entertaining or quiet evenings under the stars. Fresh landscaping enhances the beauty of this outdoor haven, while an endless pool (2016) offers year-round relaxation. Move-in ready with recent updates, including laminate flooring (2019), new fridge (2024), washer, dryer (2025), slide-in stove/oven (2019), dishwasher (2018), fresh paint (2023/2025). Every detail has been thoughtfully considered to ensure modern comfort and style.
- HoldoverDays: 30
- 建筑样式: 2-Storey
- 房屋种类: Residential Freehold
- 房屋子类: Detached
- DirectionFaces: North
- GarageType: Attached
- 路线: Carp Rd turn to Donald B Munro, left onto Langstaff, right onto Cavanagh, left onto Glenncastle, left onto Jensen Crt.
- 纳税年度: 2025
- ParkingSpaces: 8
- 停车位总数: 11
- WashroomsType1: 1
- WashroomsType1Level: Main
- WashroomsType2: 2
- WashroomsType2Level: Second
- WashroomsType3: 1
- WashroomsType3Level: Basement
- BedroomsAboveGrade: 4
- BedroomsBelowGrade: 1
- 内部特点: Auto Garage Door Remote, Central Vacuum
- 地下室: Finished
- Cooling: Central Air
- HeatSource: Gas
- HeatType: Forced Air
- LaundryLevel: Upper Level
- ConstructionMaterials: Stone, Stucco (Plaster)
- 屋顶: Asphalt Shingle
- 泳池特点: Other
- 下水道: Sewer
- 基建详情: Poured Concrete
- 地块号: 045331714
- LotSizeUnits: Feet
- LotDepth: 106.84
- LotWidth: 46.75
| 学校名称 | 类型 | Grades | Catchment | 距离 |
|---|---|---|---|---|
| {{ item.school_type }} | {{ item.school_grades }} | {{ item.is_catchment? 'In Catchment': '' }} | {{ item.distance }} |


