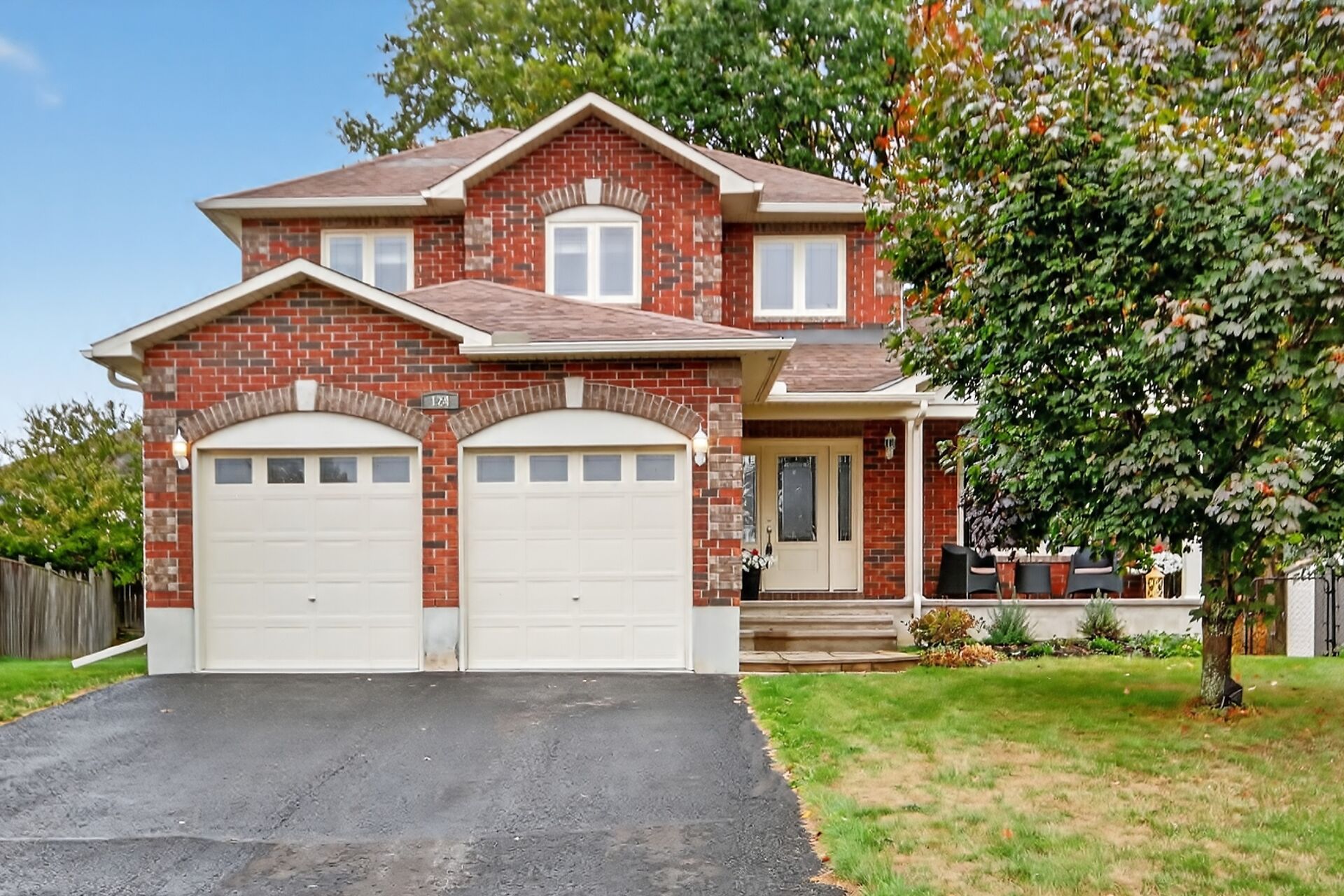$849,900
124 Comba Drive, Carleton Place, ON K7C 4V7
909 - Carleton Place, Carleton Place,
 Properties with this icon are courtesy of
TRREB.
Properties with this icon are courtesy of
TRREB.![]()
Welcome to this beautiful 2 Storey single-family home with large front porch, perfectly situated on a quiet cul-de-sac. Large pie-shaped lot with mature trees, located in a family-oriented neighborhood. This home features a double car garage with 2 auto garage door openers, convenient inside entry to mud room with main floor laundry. Main floor offers spacious living room with hardwood flooring throughout and central natural gas fireplace. Formal dining room, great for entertaining conveniently located next to well-equipped eat-in kitchen with ample cabinetry, breakfast bar, stainless steel appliances, under cabinet lighting, ceramic backsplash and flooring. Separate eating area with patio door access to spacious deck. Upstairs, you'll find three comfortable bedrooms, primary retreat with a walk-in closet and a 4-piece ensuite featuring a separate shower and relaxing soaker tub. A 4-piece family bathroom, also with ceramic tile flooring, serves the additional bedrooms. The lower level is unspoiled with a rough-in for a future bathroom, providing endless possibilities for additional living space or storage. Step outside to enjoy the large mature treed lot with a spacious deck perfect for entertaining or simply relaxing in the outdoors. This home is the ideal blend of comfort, style, and potential in one of Carleton Places most sought-after neighborhoods. 24 Hour Irrevocable on all Offers
- HoldoverDays: 60
- 建筑样式: 2-Storey
- 房屋种类: Residential Freehold
- 房屋子类: Detached
- DirectionFaces: North
- GarageType: Attached
- 路线: Hwy 7 to Townline Rd West, left onto Joseph St, left on Comba Dr.
- 纳税年度: 2025
- 停车位特点: Private
- ParkingSpaces: 2
- 停车位总数: 6
- WashroomsType1: 2
- WashroomsType1Level: Second
- WashroomsType2: 1
- WashroomsType2Level: Main
- BedroomsAboveGrade: 3
- 壁炉总数: 1
- 内部特点: Auto Garage Door Remote
- 地下室: Unfinished
- Cooling: Central Air
- HeatSource: Gas
- HeatType: Forced Air
- LaundryLevel: Main Level
- ConstructionMaterials: Vinyl Siding, Brick
- 外部特点: Deck, Porch
- 屋顶: Asphalt Shingle
- 泳池特点: None
- 下水道: Sewer
- 基建详情: Concrete
- 地块号: 051070199
- LotSizeUnits: Feet
- LotDepth: 135.9
- LotWidth: 49.5
| 学校名称 | 类型 | Grades | Catchment | 距离 |
|---|---|---|---|---|
| {{ item.school_type }} | {{ item.school_grades }} | {{ item.is_catchment? 'In Catchment': '' }} | {{ item.distance }} |


