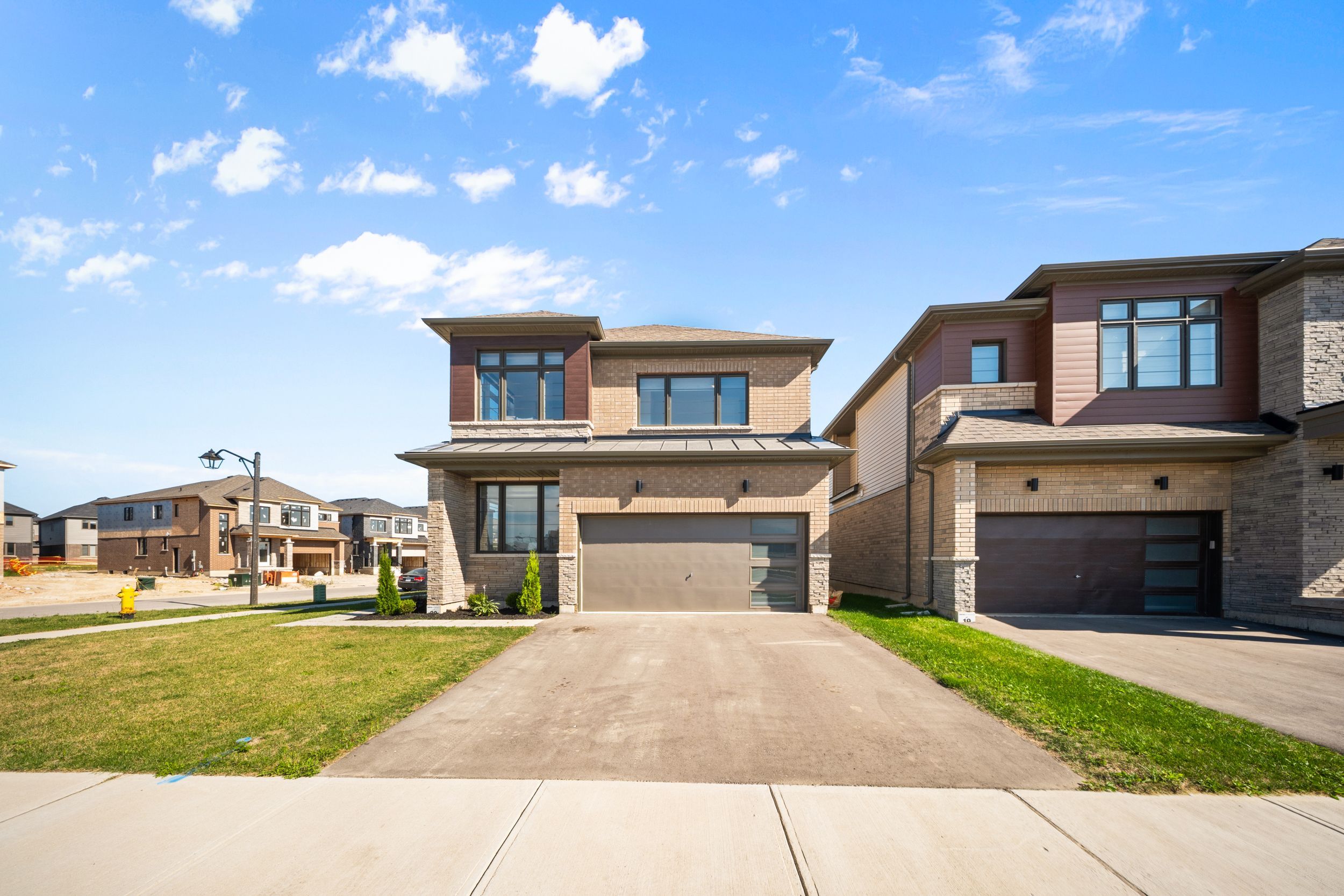$974,000
 Properties with this icon are courtesy of
TRREB.
Properties with this icon are courtesy of
TRREB.![]()
1 Bee Crescent isnt just a home - its a statement. Sitting proudly on a corner lot in West Brant, this modern showstopper delivers over 2,100 sq ft of bold, stylish living with 4 bedrooms, 3.5 baths, and a layout that screams lifestyle. The moment you step inside, you're greeted with space and light. A versatile office/sitting room and powder room kick things off before the home opens up into the heart of it all - a massive open-concept living, dining, and kitchen zone built for entertaining, relaxing, and everyday family life. The kitchen is a chefs dream with quartz counters, stainless steel appliances, and endless storage, all framed by oversized windows that pull in natural light and backyard views. Upstairs, the hardwood stairs and hall lead you to a level designed for comfort. The primary retreat is pure luxury a spa-style ensuite with separate tub and shower, dual closets (including a walk-in), and space to breathe. Three more large bedrooms, a full bath, and laundry right where you need it complete the floor. Outside, the modern curb appeal speaks volumes: double car garage, professional landscaping, striking exterior design - and the ultimate backdrop - this home backs onto a trail, greenspace, and pond. Imagine morning coffee with nature as your neighbour. All of this, steps from schools, trails, parks, shopping, dining, and exciting new amenities in Brantfords fastest-growing neighbourhood. Why settle for ordinary? Start living your dream lifestyle at 1 Bee Crescent - where modern design meets everyday magic.
- HoldoverDays: 60
- 建筑样式: 2-Storey
- 房屋种类: Residential Freehold
- 房屋子类: Detached
- DirectionFaces: East
- GarageType: Attached
- 路线: SHELLARDS LANE TO GILLESPIE DR TO BEE CRES.
- 纳税年度: 2025
- 停车位特点: Private Double
- ParkingSpaces: 2
- 停车位总数: 4
- WashroomsType1: 1
- WashroomsType1Level: Main
- WashroomsType2: 2
- WashroomsType2Level: Second
- BedroomsAboveGrade: 4
- 内部特点: Other
- 地下室: Full, Unfinished
- Cooling: Central Air
- HeatSource: Gas
- HeatType: Forced Air
- ConstructionMaterials: Stone, Vinyl Siding
- 屋顶: Asphalt Shingle
- 泳池特点: None
- 下水道: Sewer
- 基建详情: Poured Concrete
- 地块号: 320682842
- LotSizeUnits: Feet
- LotWidth: 24
- PropertyFeatures: School
| 学校名称 | 类型 | Grades | Catchment | 距离 |
|---|---|---|---|---|
| {{ item.school_type }} | {{ item.school_grades }} | {{ item.is_catchment? 'In Catchment': '' }} | {{ item.distance }} |


