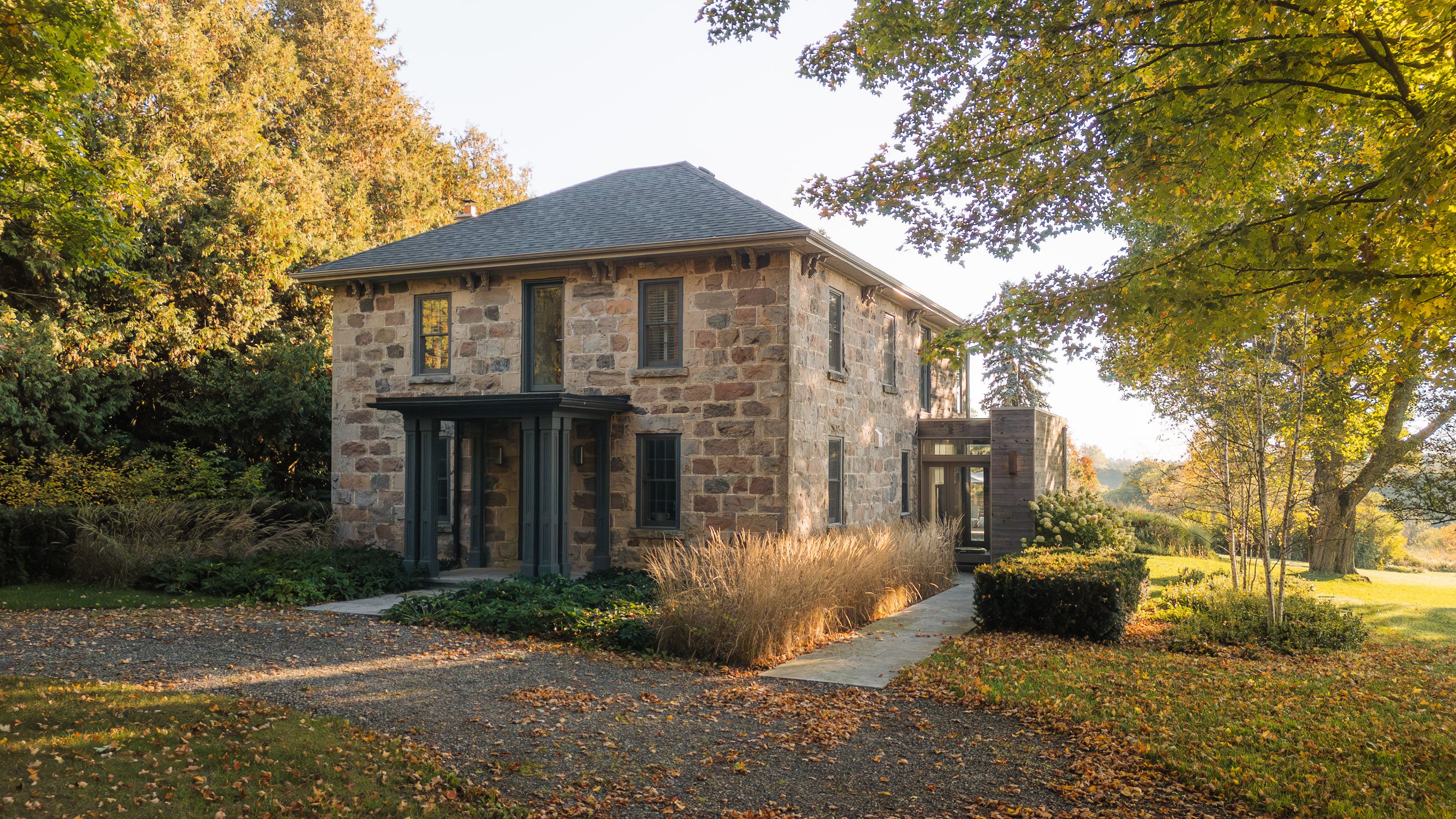$3,295,000
 Properties with this icon are courtesy of
TRREB.
Properties with this icon are courtesy of
TRREB.![]()
OPEN HOUSE - SATURDAY OCT 18, 2-4PM. Welcome to Three Bird Farm, a stunning 5.45 acre country estate in beautiful Dufferin County. Sitting on a quiet country road, the property begins with a long private drive lined with century-old sugar maples, setting the tone for the exceptional outdoor lifestyle that awaits. The grounds feature a tennis court with viewing pavilion, an in-ground Betz pool framed by patios and decks, a bunkie that sleeps four, and a private gym. Raised garden beds, and a fire pit area enhance the rustic charm, while mature trees, curated landscaping, and landscape lighting create the perfect setting for country living. At the heart of this idyllic property sits a charming 1902 stone farmhouse that beautifully blends historic character with modern comfort through a thoughtfully designed addition. The original farmhouse is warm and inviting, opening into a light-filled addition with a more contemporary feel. The addition houses a spacious great room and dining area featuring floor-to-ceiling windows and a walkout to the pool and outdoor entertaining space perfect for gathering, dining, or simply relaxing in harmony with nature. The custom eat-in country kitchen, designed by Sarah Richardson, flows into a cozy family room with garden views and a wood-burning fireplace, ideal for cool country evenings. Completing the main floor is an exceptional mudroom equipped with cubbies and ample storage to keep everything organized. Upstairs, four generously sized bedrooms offer comfort and space, including a standout primary suite that overlooks the pool and features a spa-like ensuite, the ultimate retreat for rest and relaxation. Located just minutes from Grand Valley, Erin, and Orangeville, and close to Hockley Valley, Mono Cliffs, Caledon Ski Club, The Pulpit, and TPC Osprey Valley. Less than 1.5 hours from Toronto.
- 建筑样式: 2-Storey
- 房屋种类: Residential Freehold
- 房屋子类: Detached
- DirectionFaces: East
- GarageType: Detached
- 路线: North on 9th Line from Dufferin Rd 109
- 纳税年度: 2025
- 停车位特点: Private, Circular Drive
- ParkingSpaces: 10
- 停车位总数: 12
- WashroomsType1: 1
- WashroomsType1Level: Main
- WashroomsType2: 1
- WashroomsType2Level: Upper
- WashroomsType3: 1
- WashroomsType3Level: Upper
- BedroomsAboveGrade: 4
- BedroomsBelowGrade: 1
- 壁炉总数: 1
- 内部特点: Bar Fridge, Built-In Oven, Carpet Free, Guest Accommodations
- 地下室: Unfinished
- Cooling: Central Air
- HeatSource: Propane
- HeatType: Forced Air
- LaundryLevel: Lower Level
- ConstructionMaterials: Stone
- 外部特点: Deck, Privacy, Landscaped
- 屋顶: Asphalt Shingle
- 泳池特点: Inground
- 下水道: None
- 基建详情: Stone
- 地形: Flat, Rolling, Wooded/Treed, Partially Cleared
- 地块号: 340440045
- LotSizeUnits: Feet
- LotDepth: 330.74
- LotWidth: 850.71
- PropertyFeatures: Clear View, Rolling
| 学校名称 | 类型 | Grades | Catchment | 距离 |
|---|---|---|---|---|
| {{ item.school_type }} | {{ item.school_grades }} | {{ item.is_catchment? 'In Catchment': '' }} | {{ item.distance }} |


