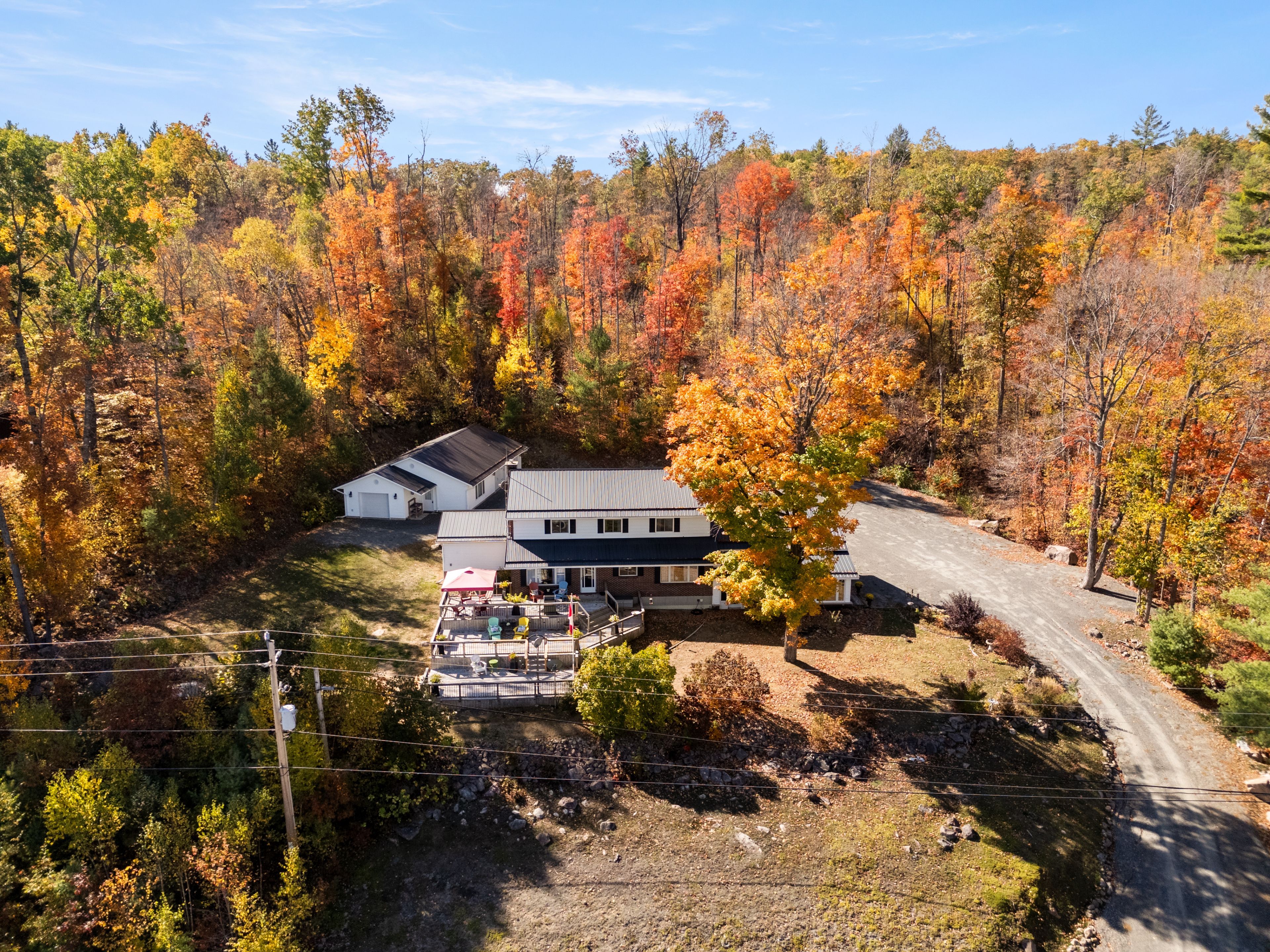$724,900
17276 Highway 41 N/A, Addington Highlands, ON K0H 1K0
62 - Addington Highlands, Addington Highlands,
 Properties with this icon are courtesy of
TRREB.
Properties with this icon are courtesy of
TRREB.![]()
OPEN HOUSE: SUNDAY, OCTOBER 19TH 1:00PM-2:30PM | TRIPLE CAR GARAGE, MULTIGENERATIONAL LIVING, AND 4,900 SQUARE FEET OF LIVING SPACE Welcome to 17276 Highway 41 in Addington Highlands, a rare opportunity to own a spacious and meticulously maintained home nestled on 3.4 acres of lush maple forest. This property shows true pride of ownership, with extensive improvements made over the years and it shows!Perfectly suited for large or extended families, this home features a triple car insulated garage with heated workshop, a gas-powered generator, and long-lasting metal roofs on both the home and garage. Inside, natural light pours through oversized windows, creating a warm and inviting atmosphere throughout. Highlights include a pine-lined sunroom, a cozy family room with Jotul wood stove, a sitting room off the eat-in kitchen, and open-concept living and dining spaces ideal for gatherings. The main floor also features a beautifully tiled 4-piece bathroom and a spacious primary bedroom. Upstairs offers 3 more bedrooms and a 3-piece bath. A standout feature is the separate living space above the family room, complete with its own bedroom and sitting area perfect for in-laws, teens, or guests, offering true multi-generational flexibility. The lower level adds even more value with a large rec room, office, hobby room, and generous storage. Relax year-round in the heated, pine-finished jacuzzi room, or step outside to the three-tiered deck surrounded by mature forest. Recently painted (2023) and move-in ready with a Keeprite propane furnace, MANY FURNISHINGS INCLUDED, and a Webber BBQ. With direct access to snowmobile trails and breathtaking views of Mazinaw Lake, this home lovingly built and cared for by the same family for two generations is a rare blend of space, comfort, and timeless country charm.
- HoldoverDays: 60
- 建筑样式: 2-Storey
- 房屋种类: Residential Freehold
- 房屋子类: Detached
- DirectionFaces: West
- GarageType: Detached
- 路线: North on Hwy 37, east on Hwy 7, North on Hwy 41
- 纳税年度: 2025
- 停车位特点: Private Double
- ParkingSpaces: 12
- 停车位总数: 15
- WashroomsType1: 1
- WashroomsType1Level: Main
- WashroomsType2: 1
- WashroomsType2Level: Second
- BedroomsAboveGrade: 5
- 壁炉总数: 1
- 内部特点: Auto Garage Door Remote, Generator - Partial, Water Heater Owned
- 地下室: Finished
- Cooling: None
- HeatSource: Propane
- HeatType: Forced Air
- LaundryLevel: Lower Level
- ConstructionMaterials: Brick, Vinyl Siding
- 外部特点: Deck, Hot Tub
- 屋顶: Metal
- 泳池特点: None
- 下水道: Septic
- 基建详情: Block
- 地块号: 451430071
- LotSizeUnits: Feet
- LotWidth: 237.34
- PropertyFeatures: Campground, Marina, School, School Bus Route, Waterfront, Wooded/Treed
| 学校名称 | 类型 | Grades | Catchment | 距离 |
|---|---|---|---|---|
| {{ item.school_type }} | {{ item.school_grades }} | {{ item.is_catchment? 'In Catchment': '' }} | {{ item.distance }} |


