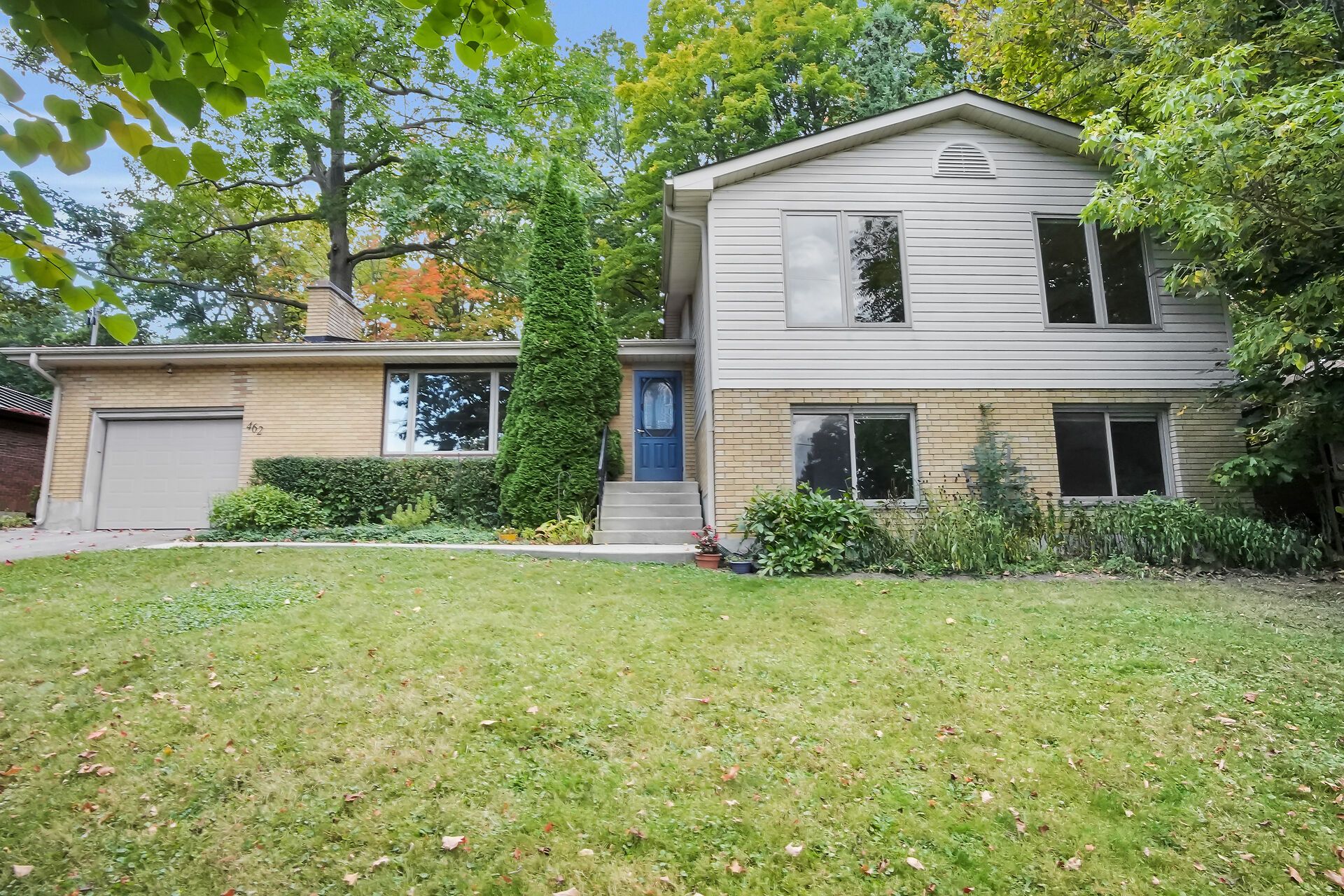$729,900
 Properties with this icon are courtesy of
TRREB.
Properties with this icon are courtesy of
TRREB.![]()
Desirable Oakridge. Nestled on a large premium wooded lot. This spacious 3+1 bedroom home features a 2 level addition which provides over 1,400 sq ft of above grade living space plus an extra family room on the 3rd level. The main level greets you with cathedral ceilings, hardwood flooring, and a floor to ceiling wood burning fireplace. The upper level has 3 bedrooms including a large primary bedroom measuring over 21 feet and offers a walk-thru closet area. The third level has a 3 piece bathroom, guest bedroom, recreation room, and a family room which is ideal for a busy growing family. The lower level has plenty of storage space as well as an extra room that could be ideal for a workshop or craft room. The backyard has a sundeck that overlooks a large private treed back yard that is over 225 feet deep. The term "park-like setting" does not begin to describe this outdoor haven which is like owning your own private nature reserve. If you are looking for a larger than average home with a premium lot and location within this much-sought-after neighbourhood, then look no further. Welcome home. (Some pictures are virtually staged).
- HoldoverDays: 60
- 建筑样式: Sidesplit 4
- 房屋种类: Residential Freehold
- 房屋子类: Detached
- DirectionFaces: West
- GarageType: Attached
- 路线: West on Riverside. North on Oak Park
- 纳税年度: 2025
- ParkingSpaces: 4
- 停车位总数: 5
- WashroomsType1: 1
- WashroomsType1Level: Upper
- WashroomsType2: 1
- WashroomsType2Level: Third
- BedroomsAboveGrade: 3
- BedroomsBelowGrade: 1
- 内部特点: Other
- 地下室: Partially Finished, Full
- Cooling: Wall Unit(s)
- HeatSource: Gas
- HeatType: Water
- ConstructionMaterials: Brick
- 屋顶: Shingles
- 泳池特点: None
- 下水道: Sewer
- 基建详情: Concrete
- 地块号: 080580409
- LotSizeUnits: Feet
- LotDepth: 229.22
- LotWidth: 77.2
| 学校名称 | 类型 | Grades | Catchment | 距离 |
|---|---|---|---|---|
| {{ item.school_type }} | {{ item.school_grades }} | {{ item.is_catchment? 'In Catchment': '' }} | {{ item.distance }} |


