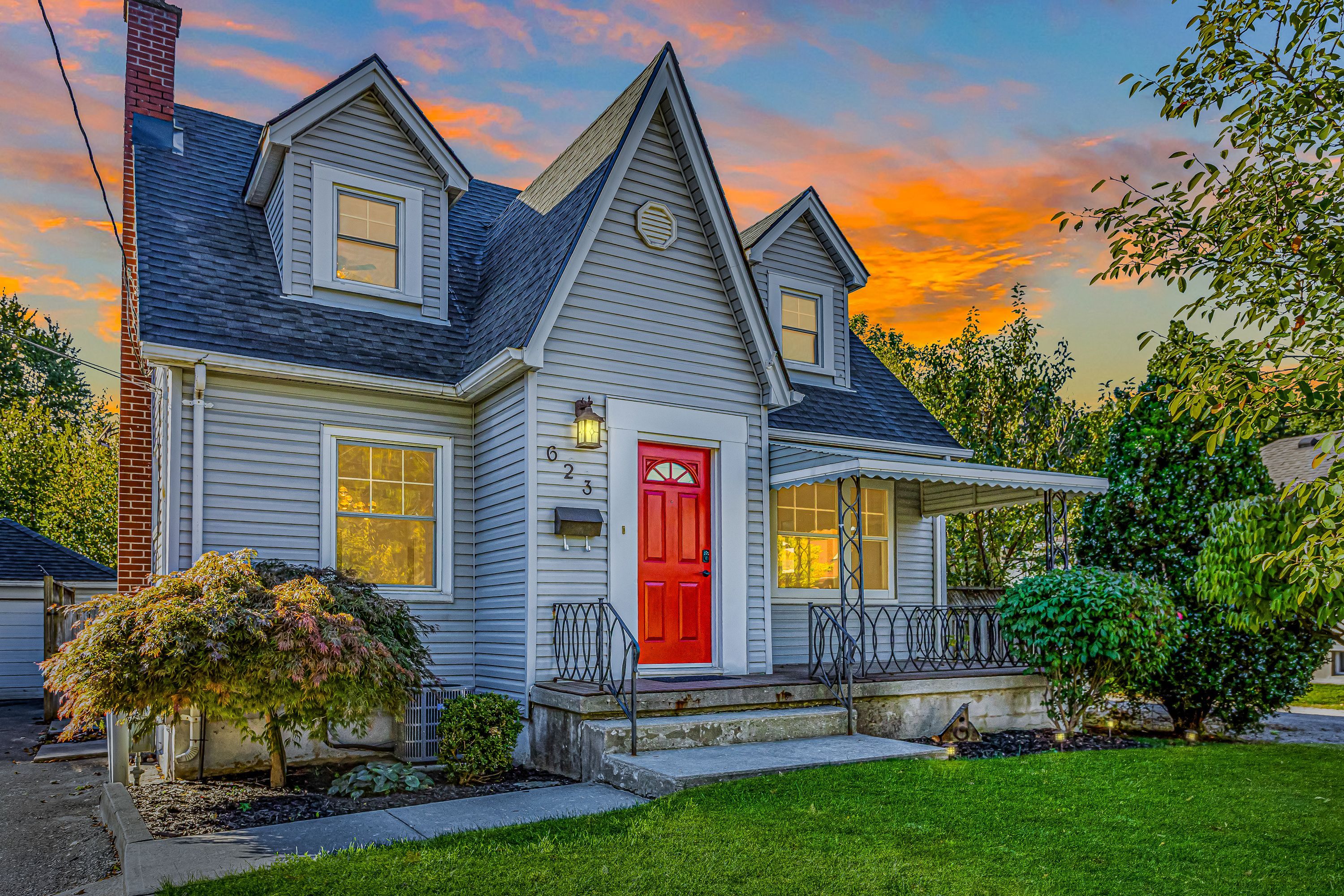$559,900
 Properties with this icon are courtesy of
TRREB.
Properties with this icon are courtesy of
TRREB.![]()
Opportunity Awaits on this Charming Cape Cod with **IN-LAW SUITE**! Welcome to this picture-perfect home, tucked away on a quiet, tree-lined, dead-end street just steps from Carling Park and the Community Centre. With incredible curb appeal and a welcoming covered front porch, this home blends classic charm with modern updates in all the right places. Step inside and you'll immediately notice the abundance of natural light, original hardwood flooring, and beautiful glass doors that maintain the homes character. The spacious living room opens through an oversized archway into the bright dining area, creating an inviting flow for family gatherings. The updated eat-in kitchen features stainless steel appliances, new vinyl flooring, and plenty of room to cook and connect. The main floor bedroom offers added convenience, complete with a private 2-piece ensuite, ideal for guests or a home office. Upstairs, you'll find a massive primary suite with a walk-in closet large enough to impress, along with another well-sized bedroom and a 4-piece main bath. The finished lower level with a separate entrance adds even more versatility, featuring a full kitchen, living area, and 3-piece bath-perfect for a granny suite, bachelor setup, or mortgage helper. Additional storage and a dedicated laundry area complete the lower level space. Step outside to enjoy the fully fenced backyard, a generous space for kids to play or to host summer BBQs on your new back deck and an oversized single car, detached garage with hydro & ample parking. Recent updates include: Roof (2023), Furnace (2022), A/C (2025), most windows, professional painted throughout, new deck, light fixtures, and more - the hard work has been done for you! Affordable, updated, and full of charm-this home proves you can own a beautiful property without compromise. Floor Plans Available. Video Here: https://youtu.be/dZX5hnDCFMQ
- HoldoverDays: 90
- 建筑样式: 2-Storey
- 房屋种类: Residential Freehold
- 房屋子类: Detached
- DirectionFaces: South
- GarageType: Detached
- 路线: Heading South on Adelaide Street, Turn East at Wallace.
- 纳税年度: 2024
- 停车位特点: Private, Tandem
- ParkingSpaces: 4
- 停车位总数: 5
- WashroomsType1: 1
- WashroomsType1Level: Main
- WashroomsType2: 1
- WashroomsType2Level: Upper
- WashroomsType3: 1
- WashroomsType3Level: Lower
- BedroomsAboveGrade: 3
- 内部特点: In-Law Suite, Primary Bedroom - Main Floor
- 地下室: Separate Entrance, Finished
- Cooling: Central Air
- HeatSource: Gas
- HeatType: Forced Air
- LaundryLevel: Lower Level
- ConstructionMaterials: Vinyl Siding
- 屋顶: Shingles
- 泳池特点: None
- 下水道: Sewer
- 基建详情: Poured Concrete
- 地块号: 082280096
- LotSizeUnits: Feet
- LotDepth: 91
- LotWidth: 50
| 学校名称 | 类型 | Grades | Catchment | 距离 |
|---|---|---|---|---|
| {{ item.school_type }} | {{ item.school_grades }} | {{ item.is_catchment? 'In Catchment': '' }} | {{ item.distance }} |


