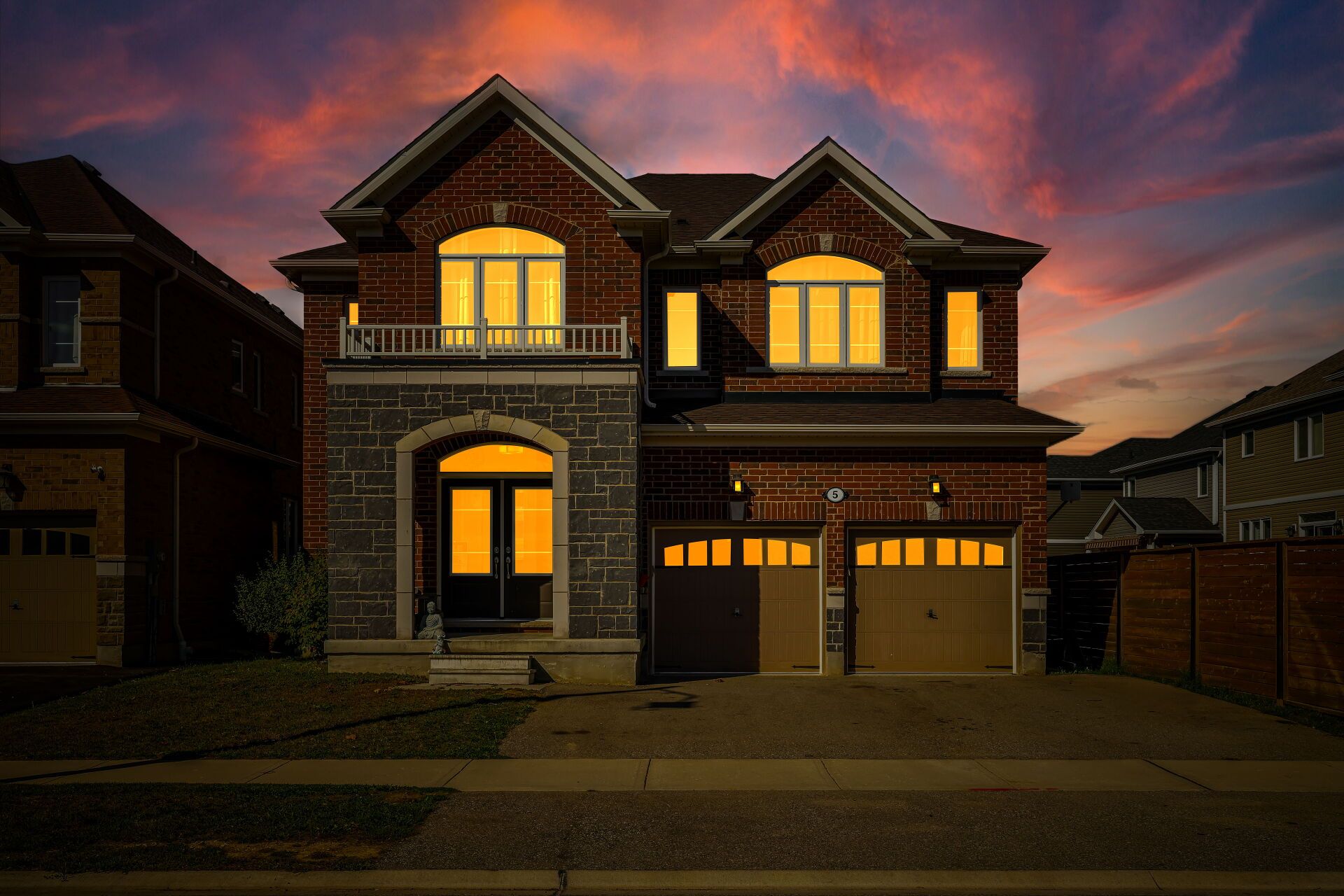$799,900
 Properties with this icon are courtesy of
TRREB.
Properties with this icon are courtesy of
TRREB.![]()
Step into elegance and refined living with this beautifully upgraded 4-bedroom, 3.5-bathroom home, ideally located on a premium lot in the highly sought-after Pinehurst subdivision of Paris. Thoughtfully designed for both comfort and sophistication, this stunning residence showcases 9-foot ceilings, upgraded laminate flooring, tall baseboards, and expansive windows that flood every room with natural light, creating a bright and inviting atmosphere throughout.The open-concept main floor offers an exceptional flow for everyday living and entertaining. The spacious family room features a sleek electric fireplace, providing a cozy yet contemporary focal point. The adjoining chefs kitchen is a showstopper complete with quartz countertops, premium cabinetry, gas stove, subway-tile backsplash, and ample storage space. A generous dining area walks out to the backyard, ideal for family gatherings or summer barbecues.Upstairs, discover a luxurious primary suite featuring a large walk-in closet and a spa-inspired 5-piece ensuite with double sinks, a glass-enclosed shower, and a deep soaking tub for relaxation. The second bedroom includes its own 4-piece ensuite, perfect for guests or growing teens, while the third and fourth bedrooms share a convenient Jack & Jill bath. A second-floor laundry room with additional storage adds everyday functionality.The fully finished basement expands your living space with a beautifully designed 2-bedroom in-law suite, offering high-end finishes, a full kitchen, and a private living area ideal for multi-generational living or potential rental income.With thousands spent on upgrades inside and out, this home combines quality craftsmanship, modern convenience, and timeless design. Located close to parks, schools, and amenities, it offers a perfect blend of luxury and lifestyle. Dont miss your chance to make this exceptional home yours book your private showing today!
- HoldoverDays: 90
- 建筑样式: 2-Storey
- 房屋种类: Residential Freehold
- 房屋子类: Detached
- DirectionFaces: South
- GarageType: Attached
- 路线: Watts Pond Road/Pinehurst Road
- 纳税年度: 2025
- 停车位特点: Available
- ParkingSpaces: 2
- 停车位总数: 4
- WashroomsType1: 1
- WashroomsType1Level: Main
- WashroomsType2: 2
- WashroomsType2Level: Second
- WashroomsType3: 1
- WashroomsType3Level: Second
- WashroomsType4: 1
- WashroomsType4Level: Basement
- BedroomsAboveGrade: 4
- BedroomsBelowGrade: 2
- 内部特点: In-Law Capability, In-Law Suite
- 地下室: Finished
- Cooling: Central Air
- HeatSource: Gas
- HeatType: Forced Air
- LaundryLevel: Upper Level
- ConstructionMaterials: Brick, Brick Front
- 屋顶: Asphalt Shingle
- 泳池特点: None
- 下水道: Sewer
- 基建详情: Brick
- LotSizeUnits: Feet
- LotDepth: 131.7
- LotWidth: 47.7
| 学校名称 | 类型 | Grades | Catchment | 距离 |
|---|---|---|---|---|
| {{ item.school_type }} | {{ item.school_grades }} | {{ item.is_catchment? 'In Catchment': '' }} | {{ item.distance }} |


