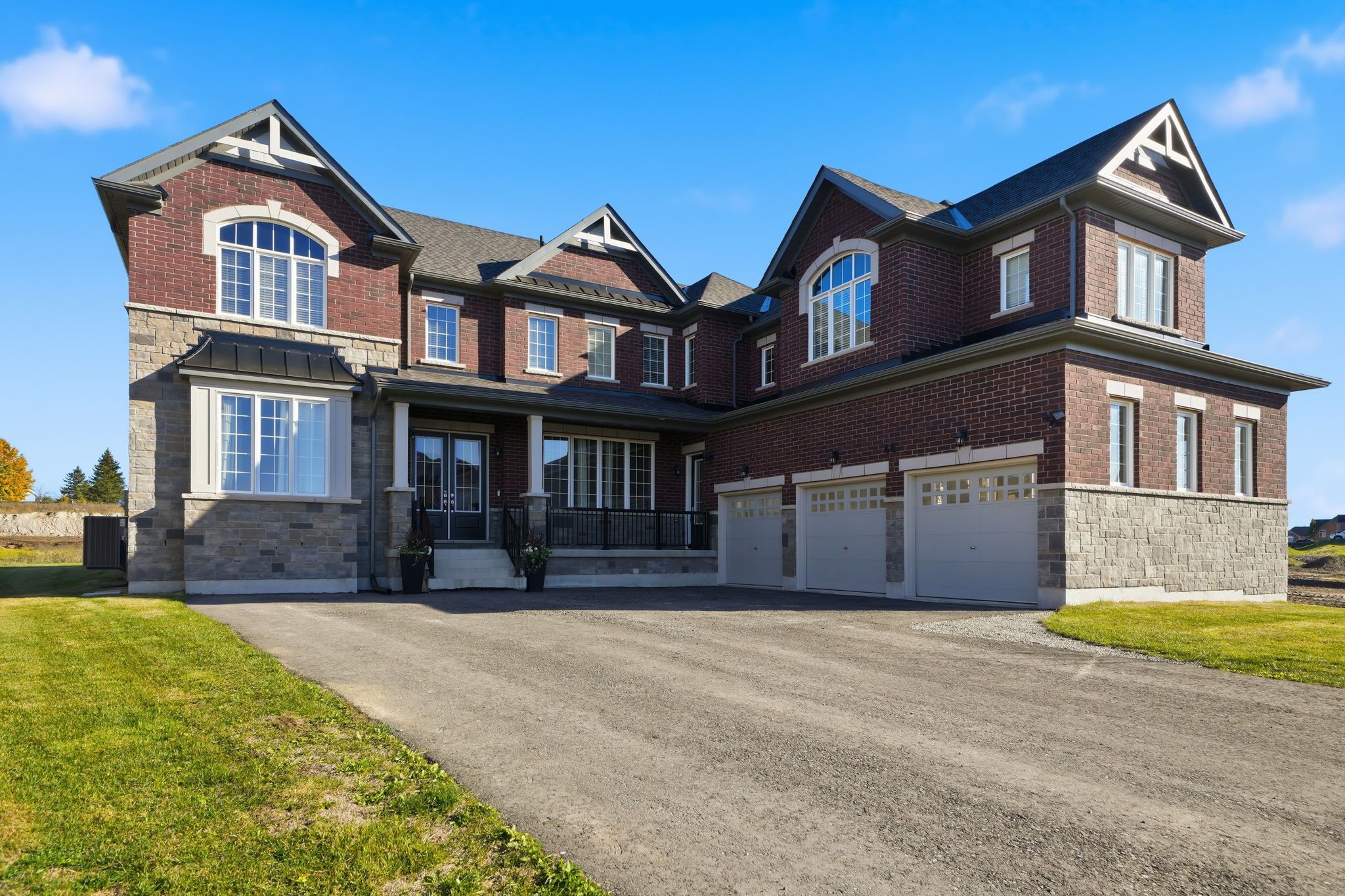$3,600
45 Golden Meadows Drive, Otonabee-South Monaghan, ON K9J 0K8
Otonabee-South Monaghan, Otonabee-South Monaghan,
 Properties with this icon are courtesy of
TRREB.
Properties with this icon are courtesy of
TRREB.![]()
Welcome to 45 Golden Meadows Drive, a stunning 4+2 Bedrooms, 5 Baths newly built residence nestled in the upscale Riverbend Estates enclave. Situated in a peaceful country setting just off Highway 115 and approximately 10 minutes to downtown Peterborough, here is where you gain access to your community's own private boat launch off the Otonabee River while enjoying the walking trails and admiring sunsets across the picturesque natural surroundings around you. The "Windermere II" model boasts over 4000 sq ft of luxurious living space with a functional , versatile, and inviting floor plan including a peaceful and unique loft retreat. Step inside to a welcoming foyer with double closets, captivating 10 ft ceilings, stunning engineered oak hardwood flooring, a private den and oversized living/dining room perfect for hosting with family and friends. The high-end gourmet kitchen with spacious breakfast area encompasses luxury and sophistication with high-end built in appliances, quartz countertops, custom backsplash, a large island and an abundance of counter space and cabinetry. Large open concept great room with gas fireplace offers a cozy space for relaxation and gathering. Upstairs, combines comfort and thoughtful design including a primary suite with 5pc ensuite, separate shower, soaker tub and double vanity. Three additional bedrooms with their own calm, refined spaces have large windows, walk-in closets and either private or semi private ensuite baths. A separate entrance off the porch leads to the laundry room area and a secondary kitchen. Head upstairs to a bright and airy finished loft space with a sitting area, 2 bedrooms and 4 pc ensuite providing an ideal space for teenagers, guests or extended family to enjoy. A triple car garage and an expansive driveway with plenty of parking make this home truly remarkable. Book your showing today!
- HoldoverDays: 120
- 建筑样式: 2-Storey
- 房屋种类: Residential Freehold
- 房屋子类: Detached
- DirectionFaces: East
- GarageType: Attached
- 路线: Wallace Point Rd / Driscoll Rd / Matchett Line
- 停车位特点: Private
- ParkingSpaces: 7
- 停车位总数: 10
- WashroomsType1: 1
- WashroomsType1Level: Main
- WashroomsType2: 1
- WashroomsType2Level: Second
- WashroomsType3: 1
- WashroomsType3Level: Second
- WashroomsType4: 1
- WashroomsType4Level: Upper
- BedroomsAboveGrade: 4
- BedroomsBelowGrade: 2
- 内部特点: Air Exchanger, Built-In Oven, Guest Accommodations, In-Law Suite, Sewage Pump, Storage
- 地下室: Unfinished
- Cooling: Central Air
- HeatSource: Gas
- HeatType: Forced Air
- LaundryLevel: Main Level
- ConstructionMaterials: Brick, Stone
- 外部特点: Porch
- 屋顶: Asphalt Shingle
- 泳池特点: None
- 下水道: Other
- 基建详情: Poured Concrete
- PropertyFeatures: Place Of Worship, River/Stream, School, School Bus Route
| 学校名称 | 类型 | Grades | Catchment | 距离 |
|---|---|---|---|---|
| {{ item.school_type }} | {{ item.school_grades }} | {{ item.is_catchment? 'In Catchment': '' }} | {{ item.distance }} |


