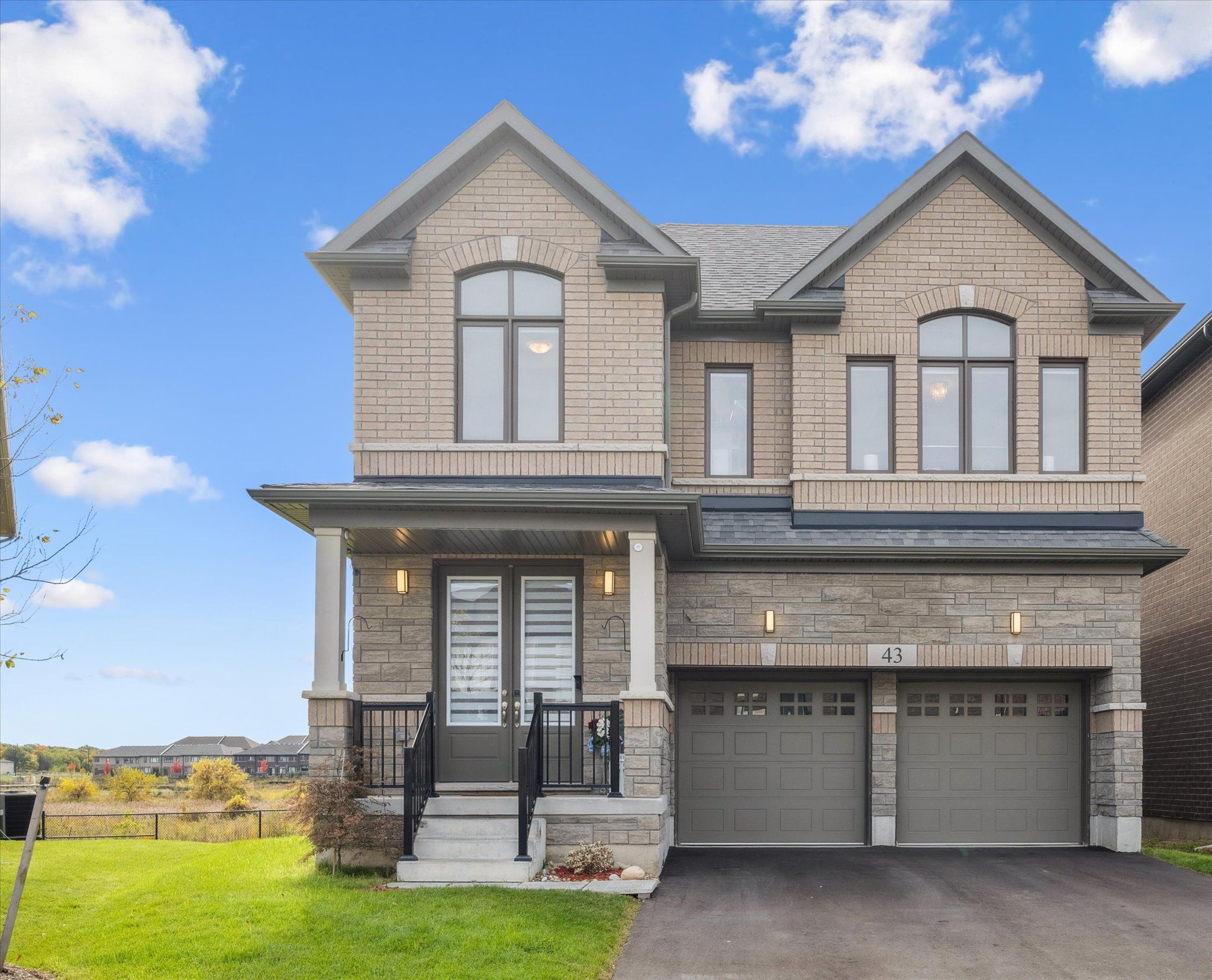$1,085,000
 Properties with this icon are courtesy of
TRREB.
Properties with this icon are courtesy of
TRREB.![]()
This exquisite, nearly new two-year-old detached residence showcases exceptional craftsmanship, thoughtful upgrades, and modern elegance throughout. Meticulously maintained, the 5-bedroom home is perfectly positioned on a premium pond-backing lot in one of Cambridge's most sought-after neighbourhoods. The property features an oversized backyard that opens directly onto tranquil green space, offering breathtaking permanent views and ultimate privacy. Step inside to a bright, open-concept main floor designed for contemporary family living. The inviting living room features a cozy fireplace and large windows that flood the space with natural light, creating a warm and welcoming ambience. The main level also includes a spacious library, a formal dining area, and a Selba designer kitchen - a true chef's delight - complete with a large island, quartz counter tops, upgraded backslash, Bosch gas cook top, built-in oven and microwave, Garburator, and sleek custom cabinetry. Elegant finishes continue throughout, highlighted by smooth ceilings, hardwood flooring, and a custom oak staircase with a titanium stain. Upstairs, the second floor features soft carpeting and a luxurious primary suite with a generous walk-in closet and a spa-inspired 5-piece en- suite showcasing a freestanding tub and glass shower. Modern conveniences include a high-efficiency heat pump, General Aire air cleaner, electric car charging point, and a BBQ gas line. The unfinished basement with a rough-in offers excellent potential for future customization. Located minutes from Conestoga College and Highway 401, this remarkable home combines style, comfort, and convenience in a premium setting. Don't miss your chance to own this move-in ready residence loaded with builder upgrades and surrounded by nature's beauty.
- HoldoverDays: 60
- 建筑样式: 2-Storey
- 房屋种类: Residential Freehold
- 房屋子类: Detached
- DirectionFaces: South
- GarageType: Attached
- 路线: Newman Drive
- 纳税年度: 2025
- 停车位特点: Covered
- ParkingSpaces: 4
- 停车位总数: 6
- WashroomsType1: 1
- WashroomsType1Level: Main
- WashroomsType2: 1
- WashroomsType2Level: Second
- WashroomsType3: 1
- WashroomsType3Level: Second
- WashroomsType4: 1
- WashroomsType4Level: Second
- BedroomsAboveGrade: 5
- 内部特点: None
- 地下室: Unfinished, Full
- Cooling: Central Air
- HeatSource: Gas
- HeatType: Heat Pump
- LaundryLevel: Main Level
- ConstructionMaterials: Brick
- 屋顶: Asphalt Shingle
- 泳池特点: None
- 下水道: Sewer
- 基建详情: Poured Concrete
- 地块号: 037731658
- LotSizeUnits: Feet
- LotDepth: 98.61
- LotWidth: 36.75
| 学校名称 | 类型 | Grades | Catchment | 距离 |
|---|---|---|---|---|
| {{ item.school_type }} | {{ item.school_grades }} | {{ item.is_catchment? 'In Catchment': '' }} | {{ item.distance }} |


