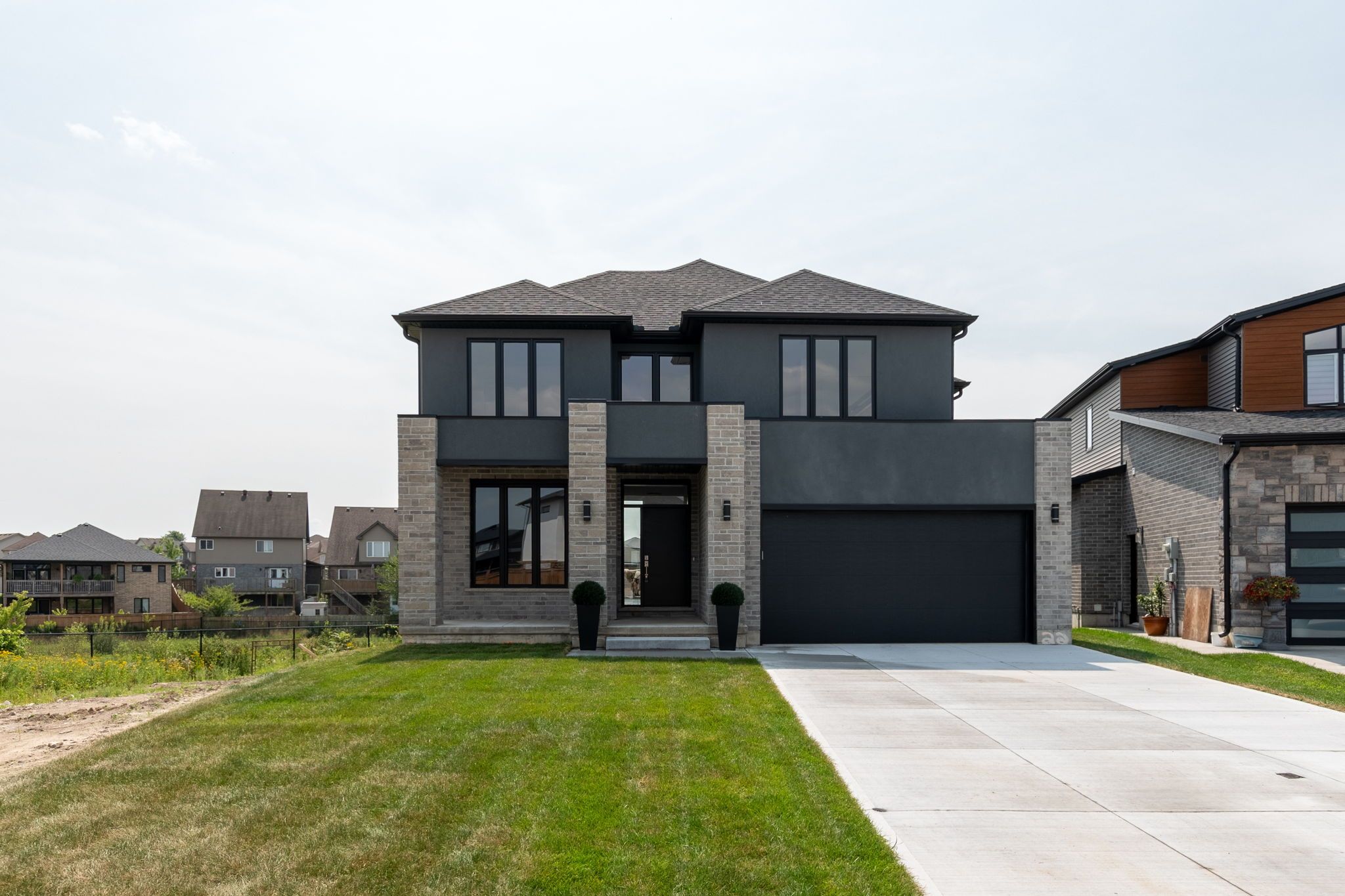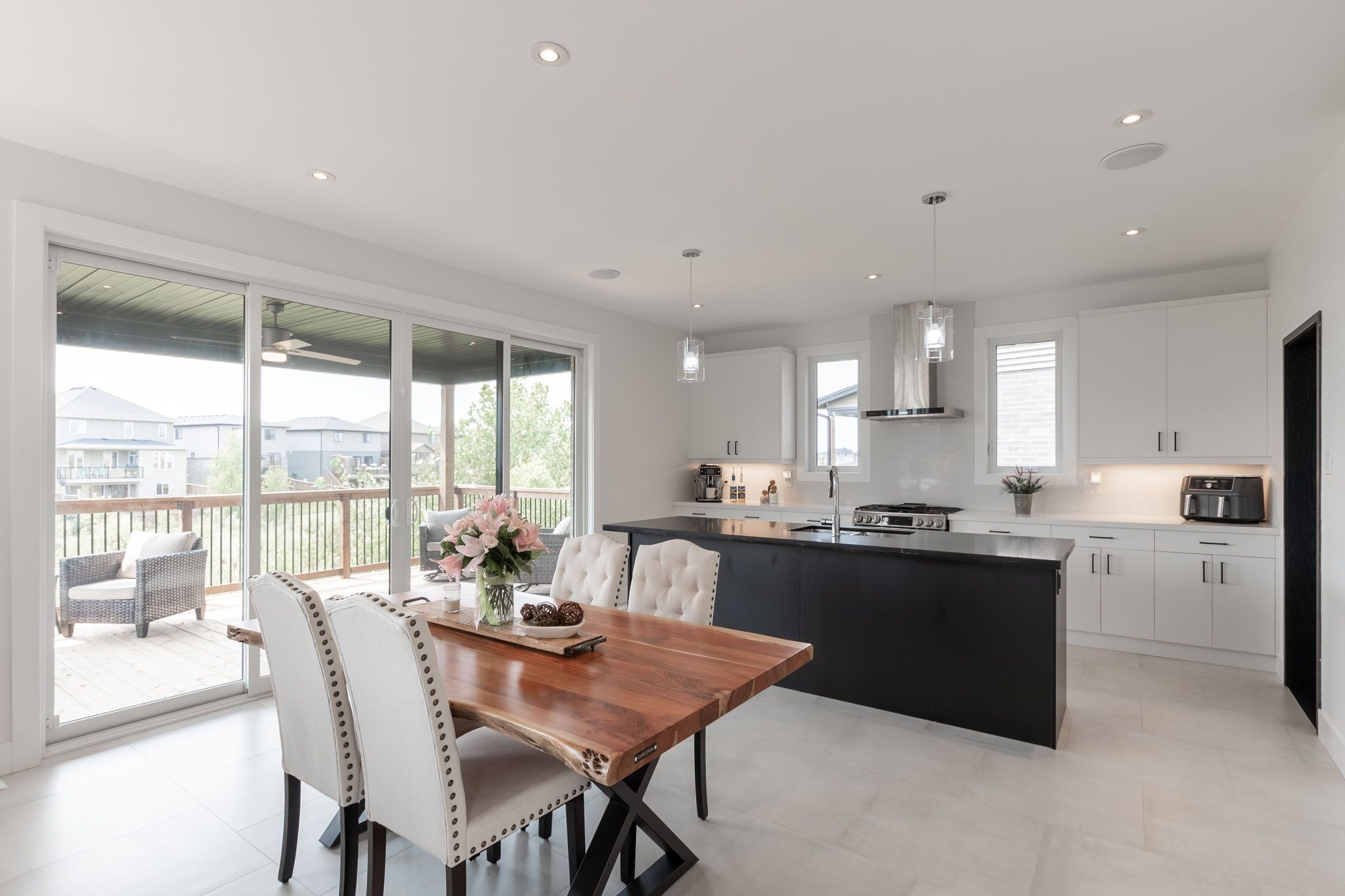$1,099,000
$50,0001314 Medway Park Drive, London North, ON N6G 0M7
North S, London North,








































 Properties with this icon are courtesy of
TRREB.
Properties with this icon are courtesy of
TRREB.![]()
Located in desirable Northwest London. Sitting on a premium lookout pie shaped lot with a large buffer from houses behind, this unique custom-built, open-concept four-bedroom family home is sure to impress. A spacious foyer leads to an amazing office space with an accent wall and built-in shelves. The home really opens up with the great room boasting an accent wall with built-in fireplace and TV, ceiling accents, oversize windows all open to the second level. With the open concept design, the dinette is situated beside the great room and has sliding door access to the back deck area. The custom kitchen is spacious and offers plenty of storage with a wall pantry and a separate wet bar area. The kitchen has a large island with bar seating, stainless steel appliances and can be accessed through the adjoining mudroom / laundry area. The second level has the primary bedroom suite complete with walk-in closet and an amazing ensuite bathroom with a tiled shower and glass door, a double vanity and a stand-alone soaker tub. Three additional bedrooms and a four-piece bathroom can also be found on the second level. In the backyard, the covered back deck area provides outdoor space protected from the elements. An unfinished basement awaits your finishing touches.
- 建筑样式: 2-Storey
- 房屋种类: Residential Freehold
- 房屋子类: Detached
- DirectionFaces: South
- GarageType: Attached
- 纳税年度: 2023
- 停车位特点: Private Double
- ParkingSpaces: 4
- 停车位总数: 6
- WashroomsType1: 1
- WashroomsType1Level: Main
- WashroomsType2: 1
- WashroomsType2Level: Second
- WashroomsType3: 1
- WashroomsType3Level: Second
- BedroomsAboveGrade: 4
- 地下室: Full, Unfinished
- Cooling: Central Air
- HeatSource: Gas
- HeatType: Forced Air
- LaundryLevel: Main Level
- ConstructionMaterials: Brick, Stucco (Plaster)
- 屋顶: Shingles
- 下水道: Sewer
- 基建详情: Poured Concrete
- 地块号: 081382561
- LotSizeUnits: Feet
- LotDepth: 113.29
- LotWidth: 39.3
- PropertyFeatures: Park, Public Transit, River/Stream, School, School Bus Route
| 学校名称 | 类型 | Grades | Catchment | 距离 |
|---|---|---|---|---|
| {{ item.school_type }} | {{ item.school_grades }} | {{ item.is_catchment? 'In Catchment': '' }} | {{ item.distance }} |









































