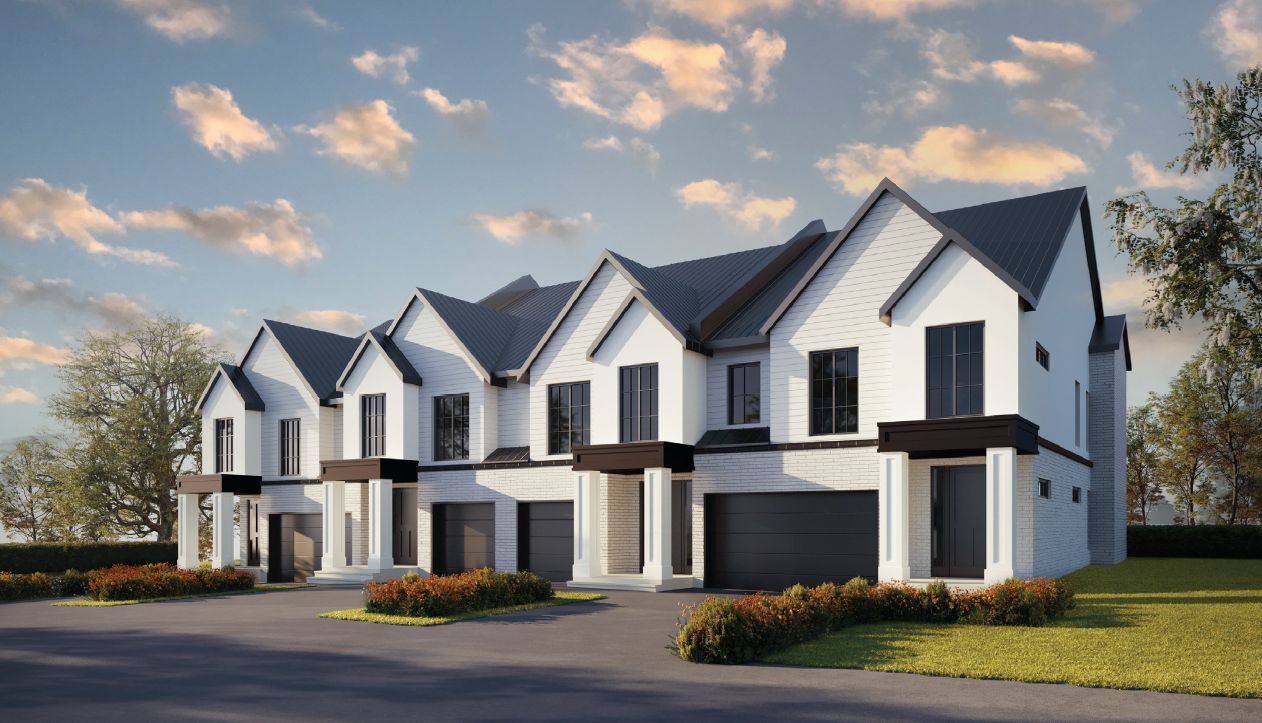$799,900







 Properties with this icon are courtesy of
TRREB.
Properties with this icon are courtesy of
TRREB.![]()
Sterling at Silverleaf is a collection of just 35 luxurious vacant land condominium townhomes. Starlight is a corner plan featuring the largest floor plan available with a generous 2,510 SF over 2 levels, 3 bedrooms, and 3.5 bathrooms with open living environments. Each home is complete with quality contemporary two-toned kitchen designs with a striking elongated central island that is ideal for entertaining and gathering. Located in one of the most desirable neighborhoods in London, Sterling at Silverleaf combines community and nature perfectly. Surrounded by trails, and green space, Sterling offers an abundance of outdoor activities and combines community and nature perfectly. Upstairs the Primary bedroom welcomes you with sophistication and style featuring an expansive bedroom and a luxury ensuite with double vanity, custom glass shower and marvelous walk-in closet. The Starlight floor plan offers two additional bedrooms, each having their own ensuite bathroom and expansive closets. Each home at Sterling is finished with warm hardwood flooring, sleek counter surfaces, gleaming porcelain tiles and contemporary light fixtures. Need more space? You have the option to have your basement finished for added living space. Whether you are looking for an additional bedroom for guests, a home office space or simply a rec-room retreat for the little ones, this is sure to be the perfect extra space to complement your lifestyle!
- HoldoverDays: 60
- 建筑样式: 2-Storey
- 房屋种类: Residential Freehold
- 房屋子类: Semi-Detached
- DirectionFaces: South
- GarageType: Attached
- 纳税年度: 2024
- 停车位特点: Private
- ParkingSpaces: 1
- 停车位总数: 2
- WashroomsType1: 1
- WashroomsType1Level: Main
- WashroomsType2: 1
- WashroomsType2Level: Second
- BedroomsAboveGrade: 3
- 内部特点: Other
- 地下室: Full
- Cooling: Central Air
- HeatSource: Gas
- HeatType: Forced Air
- ConstructionMaterials: Stucco (Plaster), Vinyl Siding
- 屋顶: Asphalt Shingle
- 下水道: Sewer
- 基建详情: Poured Concrete
- LotSizeUnits: Feet
| 学校名称 | 类型 | Grades | Catchment | 距离 |
|---|---|---|---|---|
| {{ item.school_type }} | {{ item.school_grades }} | {{ item.is_catchment? 'In Catchment': '' }} | {{ item.distance }} |








