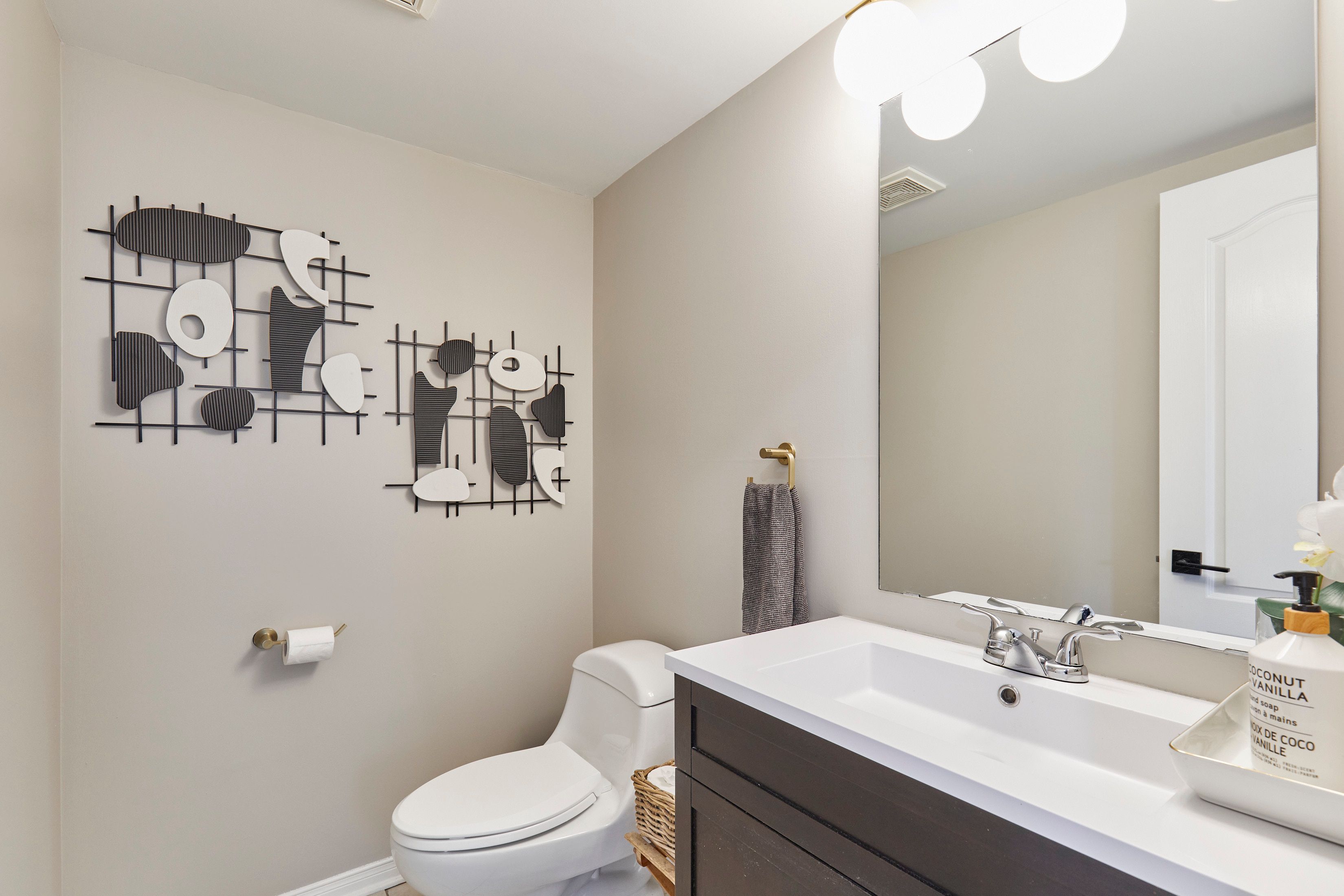$875,000


















































 Properties with this icon are courtesy of
TRREB.
Properties with this icon are courtesy of
TRREB.![]()
WELCOME HOME TO YOUR PERSONAL RESORT. Step into a story of complete transformation. This stunning residence has been thoughtfully reimagined over the past three years, creating the perfect harmony between luxury living and modern convenience. Your day begins in the gourmet kitchen - the heart of this home - where maple dovetail cabinets house your culinary treasures, and an impressive 8-foot island invites family gatherings. Luxury details such as a stove top pot filler and pantry wall make entertaining a breeze, while the open-concept layout ensures you're always part of the conversation. Engineered hardwood floors flow seamlessly throughout the main and second levels, their warm tones complemented by California shutters that paint the rooms in natural light. For those work-from-home days, a custom office nook with built-in cabinetry offers both style and function. The primary suite tells its own tale of luxury, featuring a 2024 ensuite renovation that rivals high-end spas. Heated floors warm your morning routine, while the modern barrier-free shower offers a serene start to each day. But the real magic happens in your private backyard oasis. Here, a 2022 saltwater fibreglass pool beckons for summer swims, while the recently updated hot tub (new heater and motherboard in 2024) promises year-round relaxation. The luxury artificial grass means more time enjoying your outdoor paradise and less time maintaining it. The home's story continues below, where a newly finished basement (2025) adds another chapter of living space. Recent mechanical updates, including a new furnace with built-in humidifier (2024) and air conditioning system (2023), ensure your comfort in every season. This isn't just a house - it's a thoughtfully curated home where every detail has been considered, every upgrade carefully chosen, and every space designed for modern living at its finest. Ready to start your next chapter here?
- HoldoverDays: 120
- 建筑样式: 2-Storey
- 房屋种类: Residential Freehold
- 房屋子类: Link
- DirectionFaces: West
- GarageType: Built-In
- 路线: Edward St E to Harmer Dr to Laking Dr
- 纳税年度: 2025
- ParkingSpaces: 4
- 停车位总数: 5
- WashroomsType1: 1
- WashroomsType1Level: Upper
- WashroomsType2: 1
- WashroomsType2Level: Upper
- WashroomsType3: 1
- WashroomsType3Level: Lower
- BedroomsAboveGrade: 4
- BedroomsBelowGrade: 1
- 内部特点: Water Heater, Guest Accommodations
- 地下室: Finished
- Cooling: Central Air
- HeatSource: Gas
- HeatType: Forced Air
- ConstructionMaterials: Vinyl Siding
- 屋顶: Asphalt Shingle
- 泳池特点: Inground, Salt
- 下水道: Sewer
- 基建详情: Poured Concrete
- LotSizeUnits: Feet
- LotDepth: 114.96
- LotWidth: 29.55
- PropertyFeatures: Library, School, Rec./Commun.Centre
| 学校名称 | 类型 | Grades | Catchment | 距离 |
|---|---|---|---|---|
| {{ item.school_type }} | {{ item.school_grades }} | {{ item.is_catchment? 'In Catchment': '' }} | {{ item.distance }} |



























































