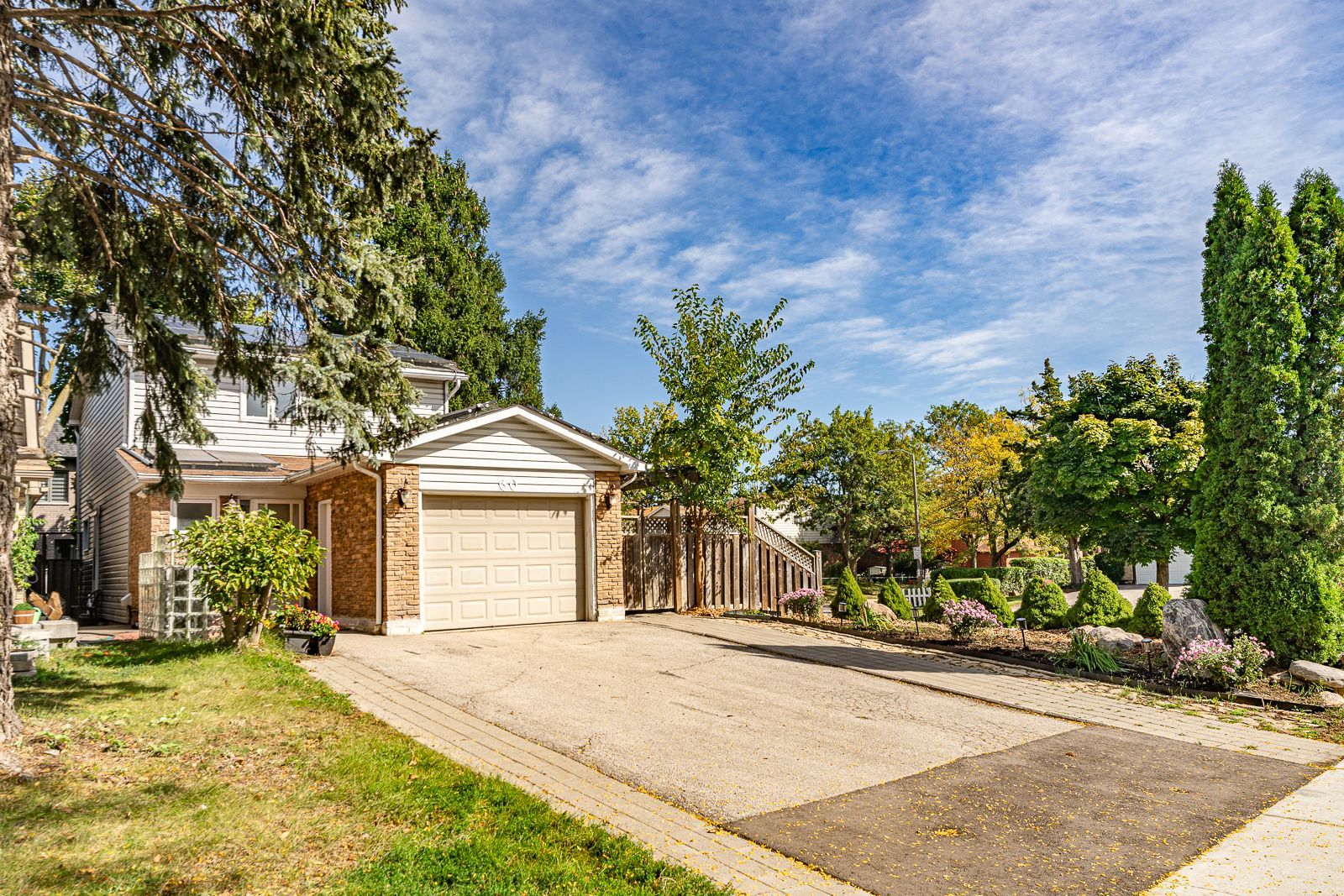$1,800
#MAIN FLOOR - 60 Big Red Avenue, Toronto, ON M1V 1N9
Agincourt North, Toronto,
2
|
1
|
6
|
0 平方英尺
|


















 Properties with this icon are courtesy of
TRREB.
Properties with this icon are courtesy of
TRREB.![]()
Main floor 2 bedrooms unit. Seperate enterance. Seperate kitchen. Seperate washroom. Include max 2 parking spots. Spacious and functional corner lot house. New renovaton. Ideal for small family and students. Tenant pay 1/3 utilities. The picture only for reference. Walk to schools, shopping malls, supermarkets, and all essential amenities.
房屋信息
MLS®:
E12107881
上盘公司
BAY STREET GROUP INC.
卧室
2
洗手间
1
地下室
1
土地面积
4717 平方英尺
风格
2-Storey
最后更新
2025-04-28
物业属性
其他
挂盘价格
$1,800
房间信息
更多信息
外部装修
Brick Front, Vinyl Siding
非露天车位
1
车位总数
6
供水方式
Municipal
基建
Sewer
详细描述
- HoldoverDays: 90
- 建筑样式: 2-Storey
- 房屋种类: Residential Freehold
- 房屋子类: Link
- DirectionFaces: North
- GarageType: Attached
- 路线: North of Big Red, West of White Heather Blvd
- 停车位特点: Private
- ParkingSpaces: 6
- 停车位总数: 7
位置和一般信息
停车
内部和外部特点
- WashroomsType1: 1
- WashroomsType1Level: Main
- BedroomsAboveGrade: 2
- 内部特点: Carpet Free
- 地下室: Separate Entrance, Finished
- Cooling: Central Air
- HeatSource: Gas
- HeatType: Forced Air
- ConstructionMaterials: Brick Front, Vinyl Siding
- 屋顶: Asphalt Shingle
洗手间信息
卧室信息
内部特点
外部特点
房屋
- 下水道: Sewer
- 基建详情: Concrete
- LotSizeUnits: Feet
- LotDepth: 110.63
- LotWidth: 42.64
公共服务
地产及评估
地块信息
销售历史
地图与附近设施
地图
附近设施
公共交通 ({{ nearByFacilities.transits? nearByFacilities.transits.length:0 }})
购物中心 ({{ nearByFacilities.supermarkets? nearByFacilities.supermarkets.length:0 }})
医疗设施 ({{ nearByFacilities.hospitals? nearByFacilities.hospitals.length:0 }})
其他 ({{ nearByFacilities.pois? nearByFacilities.pois.length:0 }})
附近学区
| 学校名称 | 类型 | Grades | Catchment | 距离 |
|---|---|---|---|---|
| {{ item.school_type }} | {{ item.school_grades }} | {{ item.is_catchment? 'In Catchment': '' }} | {{ item.distance }} |



























