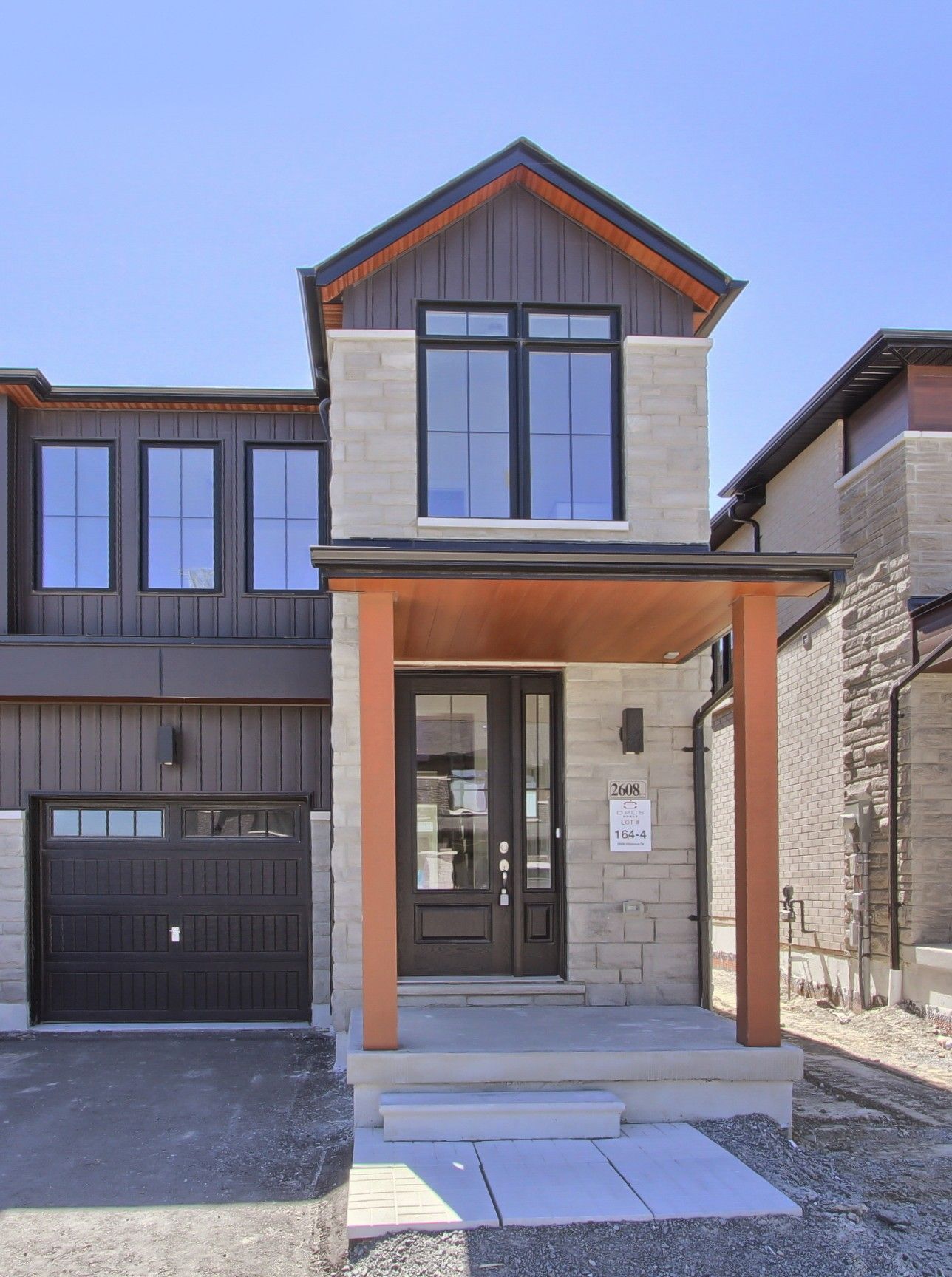$1,019,000
2608 Hibiscus Drive, Pickering, ON L1X 0L8
Rural Pickering, Pickering,





































 Properties with this icon are courtesy of
TRREB.
Properties with this icon are courtesy of
TRREB.![]()
This brand-new, 3-bedroom, 2.5-bathroom end unit townhome, built by the reputable OPUS Homes and backed by a 7-Year Tarion Warranty, is a haven of brightness and luxury. With a spacious 2,000 sq.ft. layout, multiple upgraded windows throughout the home bathe the entire space in natural light, creating a cheerful and airy atmosphere.Unwind in luxurious comfort with plush, upgraded carpeting in all bedrooms, certified by Green Label Plus for their eco-friendly properties. The chef-inspired kitchen is a standout, featuring a suite of 5 stainless steel appliances and upgraded cabinetry for a touch of elegance. Enjoy the convenience of modern upgrades while preparing meals in this bright and functional space, complete with engineered hardwood floors sourced from sustainable forests.This townhome is not only stylish but also highly energy-efficient, thanks to OPUS Homes' Go Green Features. These include Energy Star Certified homes, an electronic programmable thermostat controlling an Energy Star high-efficiency furnace, and exterior rigid insulation sheathing for added insulation. Triple glaze windows provide extra insulation and noise reduction, while sealed ducts, windows, and doors prevent heat loss. Additional features such as LED light bulbs, water-conserving plumbing fixtures, and a Fresh Home Air Exchanger with low VOC paints promote clean indoor air and energy efficiency.The home also includes a rough-in for an electric car charger, steel insulated garage doors, and a water filtration system that turns ordinary tap water into high-quality drinking water. With its blend of comfort, style, and sustainability, this end unit offers the perfect place to call home, combining luxury living with environmentally friendly features. **EXTRAS** 5 Appliances: fridge, dishwasher, electric stove, washer and dryer, plus an a/c unit
- HoldoverDays: 60
- 建筑样式: 2-Storey
- 房屋种类: Residential Freehold
- 房屋子类: Att/Row/Townhouse
- DirectionFaces: West
- GarageType: Attached
- 路线: Take Taunton Rd to Burkholder Dr, then a left onto Marathon Ave, and a right onto Hibiscus Drive.
- 纳税年度: 2025
- 停车位特点: Private
- ParkingSpaces: 1
- 停车位总数: 2
- WashroomsType1: 1
- WashroomsType1Level: Main
- WashroomsType2: 1
- WashroomsType2Level: Second
- WashroomsType3: 1
- WashroomsType3Level: Second
- BedroomsAboveGrade: 3
- 内部特点: ERV/HRV, Water Heater
- 地下室: Unfinished
- Cooling: Central Air
- HeatSource: Gas
- HeatType: Forced Air
- LaundryLevel: Upper Level
- ConstructionMaterials: Stone, Vinyl Siding
- 屋顶: Asphalt Shingle
- 下水道: Sewer
- 基建详情: Brick, Stone
- LotSizeUnits: Feet
- LotDepth: 103.99
- LotWidth: 23.12
| 学校名称 | 类型 | Grades | Catchment | 距离 |
|---|---|---|---|---|
| {{ item.school_type }} | {{ item.school_grades }} | {{ item.is_catchment? 'In Catchment': '' }} | {{ item.distance }} |






































