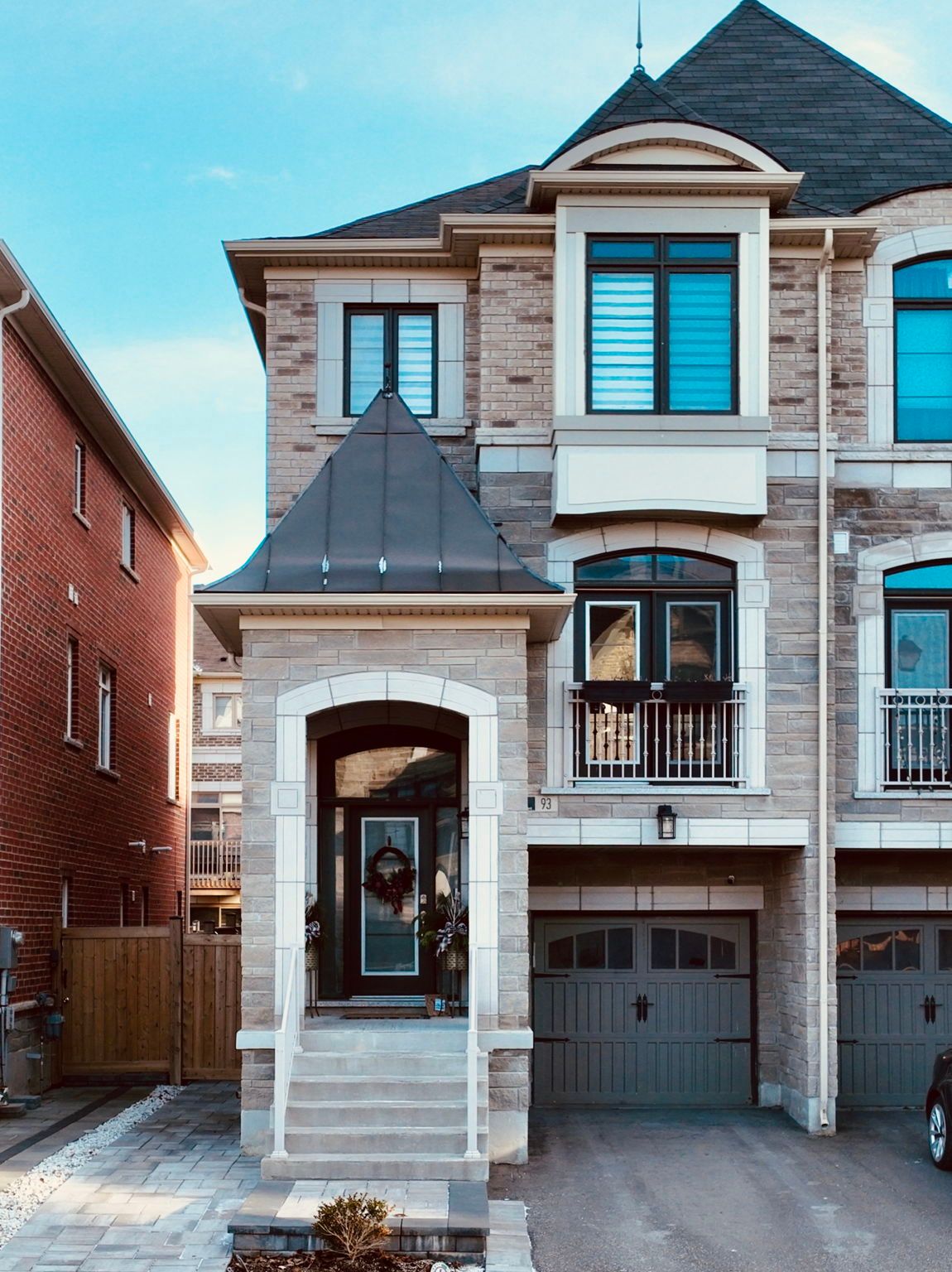$1,299,999
$49,90193 Allegranza Avenue, Vaughan, ON L4H 4S3
Vellore Village, Vaughan,








































 Properties with this icon are courtesy of
TRREB.
Properties with this icon are courtesy of
TRREB.![]()
Stunning Modern Luxury Home In High Demand Area! Great Open-Concept Functional Floor Plan Features 5" Hardwood, Smooth Ceilings, Pot Lights, Main-Floor Study/Playroom, Large Dining Room/Living Room With Juliette Balcony, Stone-Front Gas Fireplace, Gas Stove, Stainless-Steel Appliances & Granite Counters! On 2" Floor You'll Find The Tiled Laundry Room With Washer/Dryer And A Laundry Tub, 2 Good-Sized Bedrooms And A Very Spacious Master Bedroom Which Includes An Ample-Sized Organized Walk-In Closet And Large 5-pc Bathroom (Double-Vanity, Separate Shower). The Finished Basement Features Ceramic Floor Tiles, Closet, Access To Garage & A Large Cozy Recreation Room Complete With Vinyl Flooring, Fireplace And Walk-Out To The Rear Patio. Basement Also Has A Rough-In or Future Bathroom. Other Features Of This Exceptional Home Include: Kitchen W/O To Deck, Central Vac System, CAC, Home Security System, Garage Door Opener Remote/Keypad, Recently Installed Stone Walkway & Rear Patio, Gas BBQ Hook-Up, Garden Shed, Fully Fenced. A Real Pleasure To See! This Vibrant Family-Friendly Area Has Everything Close By: Schools, Parks, Community Centre, Shopping, Restaurants, Fitness Centres, Hwy 400, Canadas Wonderland, Newly-Built Hospital, And More!
- HoldoverDays: 30
- 建筑样式: 2-Storey
- 房屋种类: Residential Freehold
- 房屋子类: Att/Row/Townhouse
- DirectionFaces: South
- GarageType: Built-In
- 路线: Weston Rd/Major Mackenzie/Lawford Rd
- 纳税年度: 2024
- 停车位特点: Private
- ParkingSpaces: 1
- 停车位总数: 2
- WashroomsType1: 1
- WashroomsType1Level: Main
- WashroomsType2: 1
- WashroomsType2Level: Second
- WashroomsType3: 1
- WashroomsType3Level: Second
- BedroomsAboveGrade: 3
- 壁炉总数: 2
- 内部特点: Auto Garage Door Remote, Central Vacuum
- 地下室: Finished with Walk-Out
- Cooling: Central Air
- HeatSource: Gas
- HeatType: Forced Air
- LaundryLevel: Upper Level
- ConstructionMaterials: Brick, Stone
- 外部特点: Patio
- 屋顶: Unknown
- 下水道: Sewer
- 基建详情: Unknown
- 地块号: 037541941
- LotSizeUnits: Feet
- LotDepth: 90.32
- LotWidth: 23.48
- PropertyFeatures: Fenced Yard, Hospital, Park, Public Transit, Rec./Commun.Centre, School
| 学校名称 | 类型 | Grades | Catchment | 距离 |
|---|---|---|---|---|
| {{ item.school_type }} | {{ item.school_grades }} | {{ item.is_catchment? 'In Catchment': '' }} | {{ item.distance }} |









































