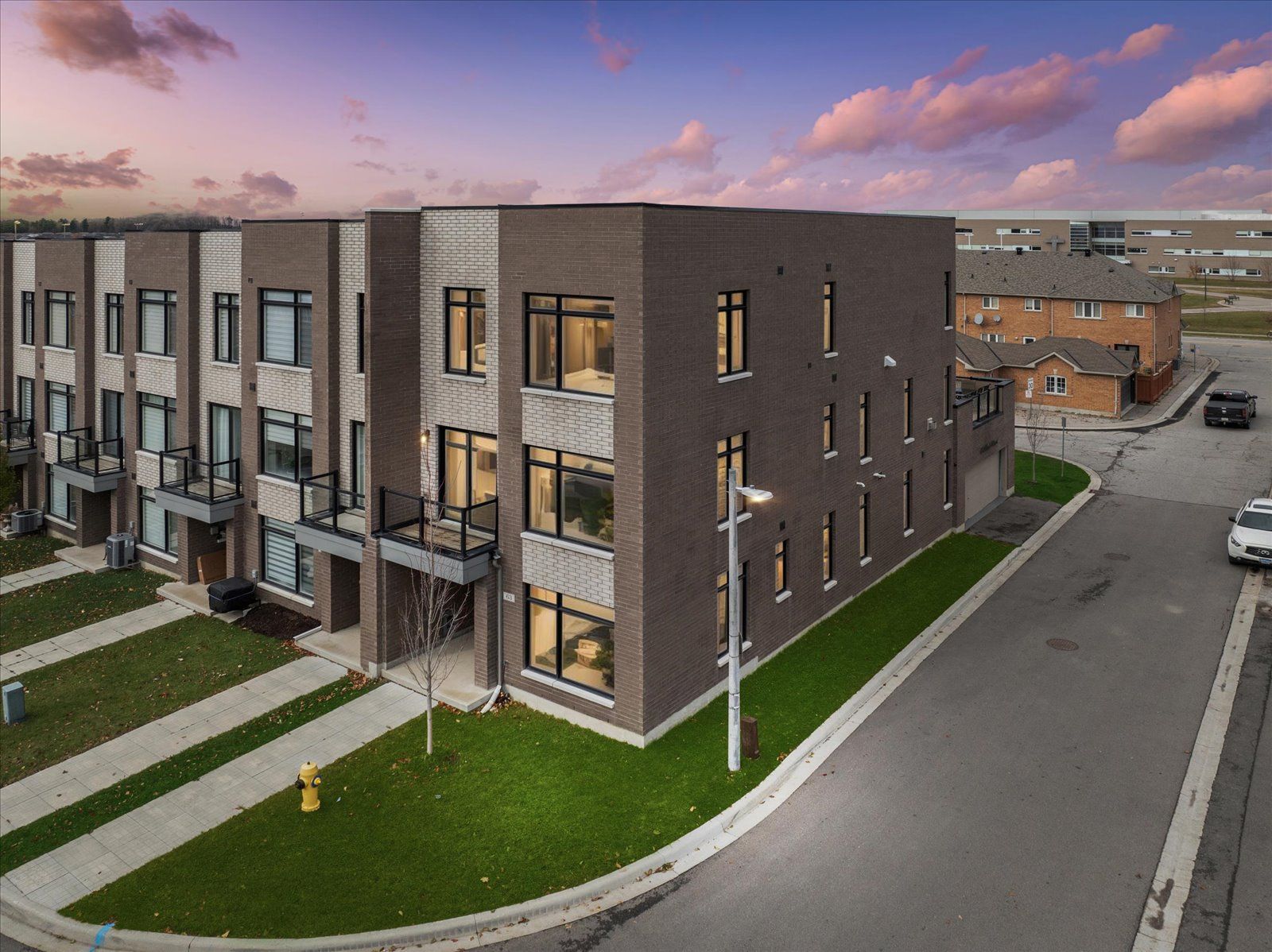$1,699,000
63 Laval Street, Vaughan, ON L4H 0P3
Vellore Village, Vaughan,







































 Properties with this icon are courtesy of
TRREB.
Properties with this icon are courtesy of
TRREB.![]()
Welcome To Pure Luxury. 3201 Sq. Ft End-Unit, Freehold Townhome, Conveniently Located In Vellore Village. Nothing Has Been Missed In This Stunning Home With Over $250k In Upgrades. Enter To A Designer Foyer Offering An Office With Wall To Wall Windows And A 2 Pc bath. Step Into A Large Rec Room With Built-In Fireplace, Bedroom With Barn Doors, Smooth Ceilings And Pot Lights. Entry Into The Oversized Double Car Garage With Epoxy Floor And Slat Walls ($25k). Stairs With Rod-Iron Pickets Takes You Too The Open-Concept Main Floor Featuring Hardwood Floors, Wainscoting, Smooth Ceilings And Potlights Throughout The Living And Dining Room. The Gourmet Kitchen Provides Tons Of Storage With Cabinetry To The Ceiling, 10ft Island, Caesarstone Counters, Marble Blacksplash, Stainless Steel Appliances Including Wolf Stove ($15k) And Bar Fridge. Family Room Offers Waffle Ceiling, Marble Fireplace Feature, Accent Wall And Potlights. Step Outside Onto The 20x20 Deck With Glass Railings HotTub, Gazebo, and Gas BBQ. Third Floor Features A Primary Bedroom With Hardwood Floors, His And Hers Walk-In Closets And Zebra Blinds. 5 Pc. Spa-Like Ensuite With Massive Glass Shower, Separate Bath, Double Sink, Feature Wall And Heated Floors. Two More Bedrooms With Ample Space And Large Windows, 4Pc Bath. Third Floor Laundry With Marble Counters And Matching backsplash. Conveniently Located Steps To Brebeuf High School, Transit, Minutes To Wonderland And Vaughan Mills Mall, Hwy 400 And Hwy 407. Cortellucci Hospital Just 3km Away. These Homes Rarely Come To Market And Never Last Long. Closing Flexible Up To 1 Year.
- HoldoverDays: 120
- 建筑样式: 3-Storey
- 房屋种类: Residential Freehold
- 房屋子类: Att/Row/Townhouse
- DirectionFaces: South
- GarageType: Attached
- 路线: Weston Rd / Davos Rd
- 纳税年度: 2025
- 停车位特点: Private
- ParkingSpaces: 2
- 停车位总数: 3
- WashroomsType1: 1
- WashroomsType1Level: Second
- WashroomsType2: 1
- WashroomsType2Level: Second
- WashroomsType3: 1
- WashroomsType3Level: Main
- WashroomsType4: 1
- WashroomsType4Level: Basement
- BedroomsAboveGrade: 4
- 壁炉总数: 2
- 内部特点: Auto Garage Door Remote, Carpet Free, Central Vacuum, Water Heater, Storage
- 地下室: Finished
- Cooling: Central Air
- HeatSource: Gas
- HeatType: Forced Air
- LaundryLevel: Upper Level
- ConstructionMaterials: Brick
- 外部特点: Deck, Hot Tub
- 屋顶: Asphalt Rolled
- 下水道: Sewer
- 基建详情: Concrete
- 地块号: 033287895
- LotSizeUnits: Feet
- LotDepth: 71.81
- LotWidth: 21.15
- PropertyFeatures: Public Transit, Rec./Commun.Centre, School Bus Route, Park, Electric Car Charger, Hospital
| 学校名称 | 类型 | Grades | Catchment | 距离 |
|---|---|---|---|---|
| {{ item.school_type }} | {{ item.school_grades }} | {{ item.is_catchment? 'In Catchment': '' }} | {{ item.distance }} |








































