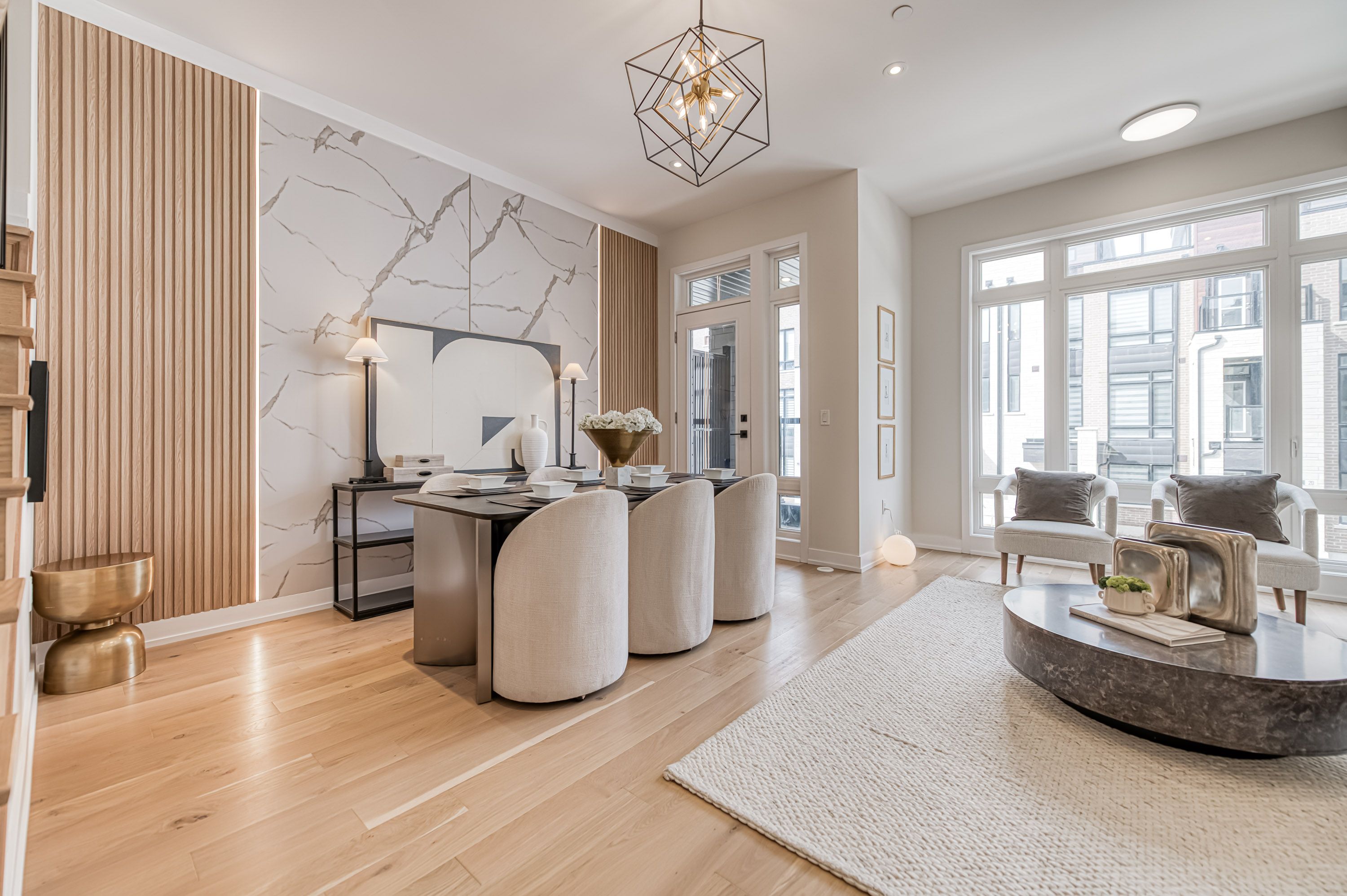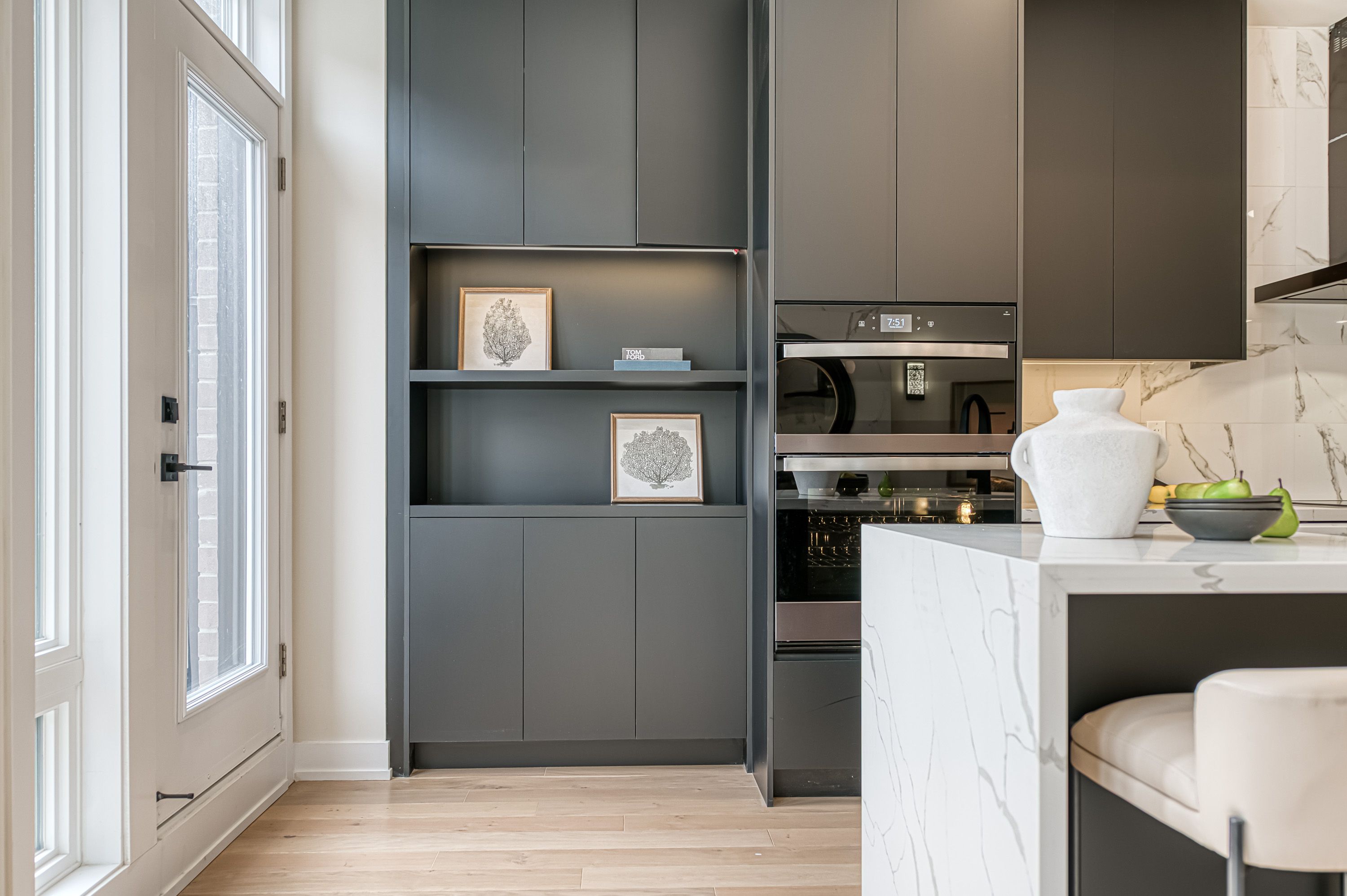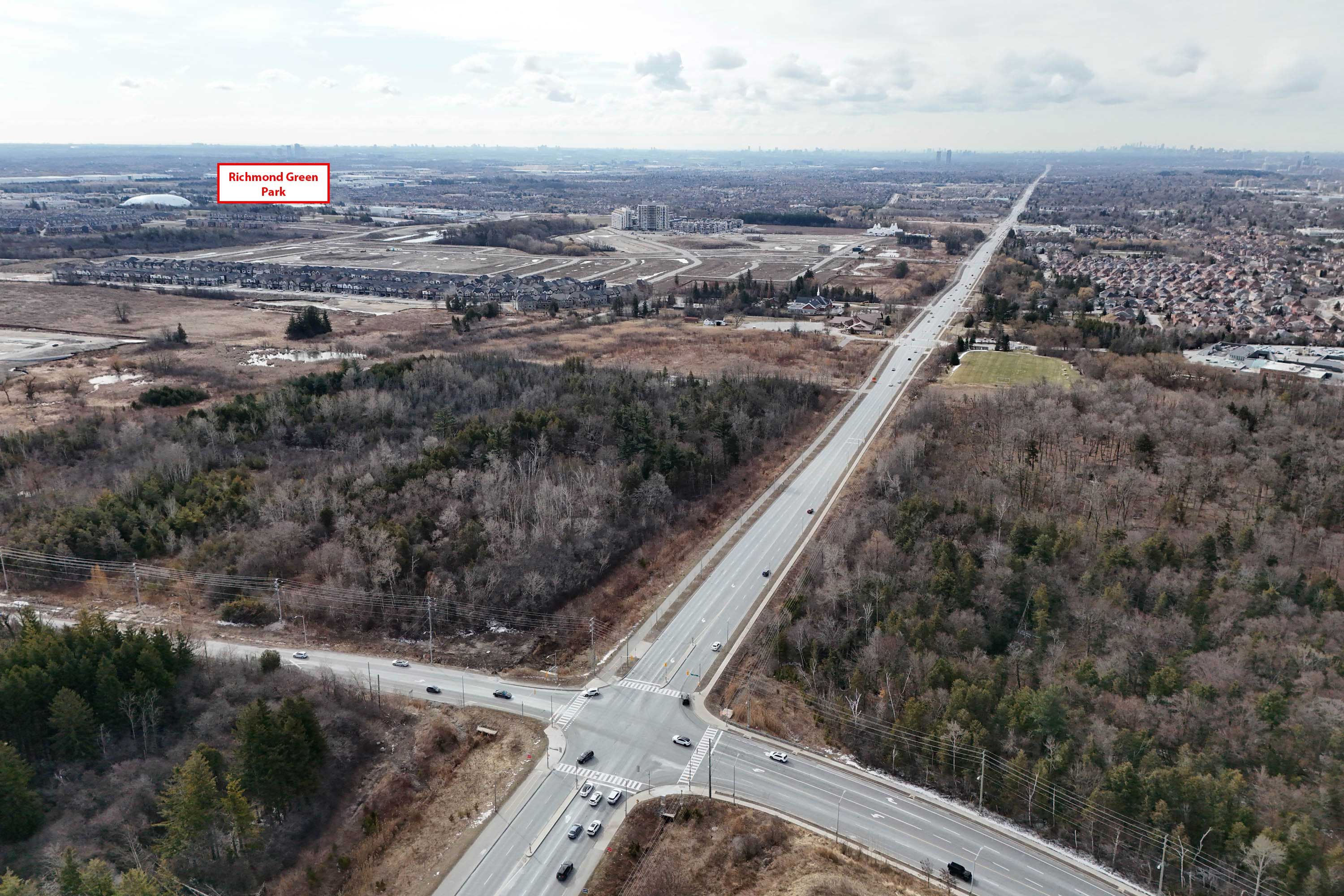$1,598,000
21 Ingersoll Lane, Richmond Hill, ON L4E 1G9
Jefferson, Richmond Hill,


















































 Properties with this icon are courtesy of
TRREB.
Properties with this icon are courtesy of
TRREB.![]()
Welcome to this brand new townhouse. This stunning double car garage residence offers refined living across three thoughtfully designed levels. Step inside and you'll be greeted by White Oak hardwood flooring that flows seamlessly throughout the home, complemented by a solid wood staircase with elegant wrought iron spindles. Smooth ceilings and pot lights throughout. 4 bedrooms and 4 bathrooms upgraded with quartz countertops.The ground-floor bedroom includes a 3-piece ensuite perfect for in-laws, visitors, home office or rental potential. The second floor showcases an expansive open-concept living space with 10-foot ceiling.The family room features a floor-to-ceiling electric fireplace, living room boasts a custom-designed modern media wall with built-in ambient lighting and walkout access to balcony. The fully upgraded kitchen is a showstopper highlighted by handleless, soft-close cabinetry in stylish modern tones, ceiling-height cabinets with display shelves and accent lighting, a designer backsplash, and an oversized quartz waterfall island that doubles as a breakfast bar. From the kitchen, step out onto a spacious terrace ideal for outdoor dining, summer lounging, or entertaining under the stars. Upstairs, the third floor offers a serene retreat with 9-foot ceiling. The primary bedroom with French door, bedside pendant lights, and a 5-piece ensuite featuring electric heated floor. 2nd bedroom features walk-out balcony, perfect for quiet mornings or evening relaxation. Rooftop terrace with BBQ Gas Hookup. Whether hosting friends, enjoying sunset views, this rooftop terrace offers the ultimate outdoor living. Combining thoughtful upgrades, luxurious finishes, and a coveted location close to top-rated Richmond Hill High School, Lake Wilcox, Highway 404, GO Train Station, Richmond Green Park, Costco and the Oak Ridges Community Centre. Don't miss the opportunity to make it yours.
- HoldoverDays: 90
- 建筑样式: 3-Storey
- 房屋种类: Residential Freehold
- 房屋子类: Att/Row/Townhouse
- DirectionFaces: East
- GarageType: Built-In
- 路线: Bayview & 19th
- 纳税年度: 2024
- 停车位总数: 2
- WashroomsType1: 1
- WashroomsType1Level: Ground
- WashroomsType2: 1
- WashroomsType2Level: Second
- WashroomsType3: 1
- WashroomsType3Level: Third
- WashroomsType4: 1
- WashroomsType4Level: Third
- BedroomsAboveGrade: 4
- 内部特点: Ventilation System, Auto Garage Door Remote, Built-In Oven, Carpet Free, In-Law Suite
- Cooling: Central Air
- HeatSource: Gas
- HeatType: Forced Air
- ConstructionMaterials: Brick
- 屋顶: Unknown
- 下水道: Sewer
- 基建详情: Concrete
- 地块号: 031931796
- LotSizeUnits: Feet
- LotDepth: 70.51
- LotWidth: 19.03
| 学校名称 | 类型 | Grades | Catchment | 距离 |
|---|---|---|---|---|
| {{ item.school_type }} | {{ item.school_grades }} | {{ item.is_catchment? 'In Catchment': '' }} | {{ item.distance }} |



















































