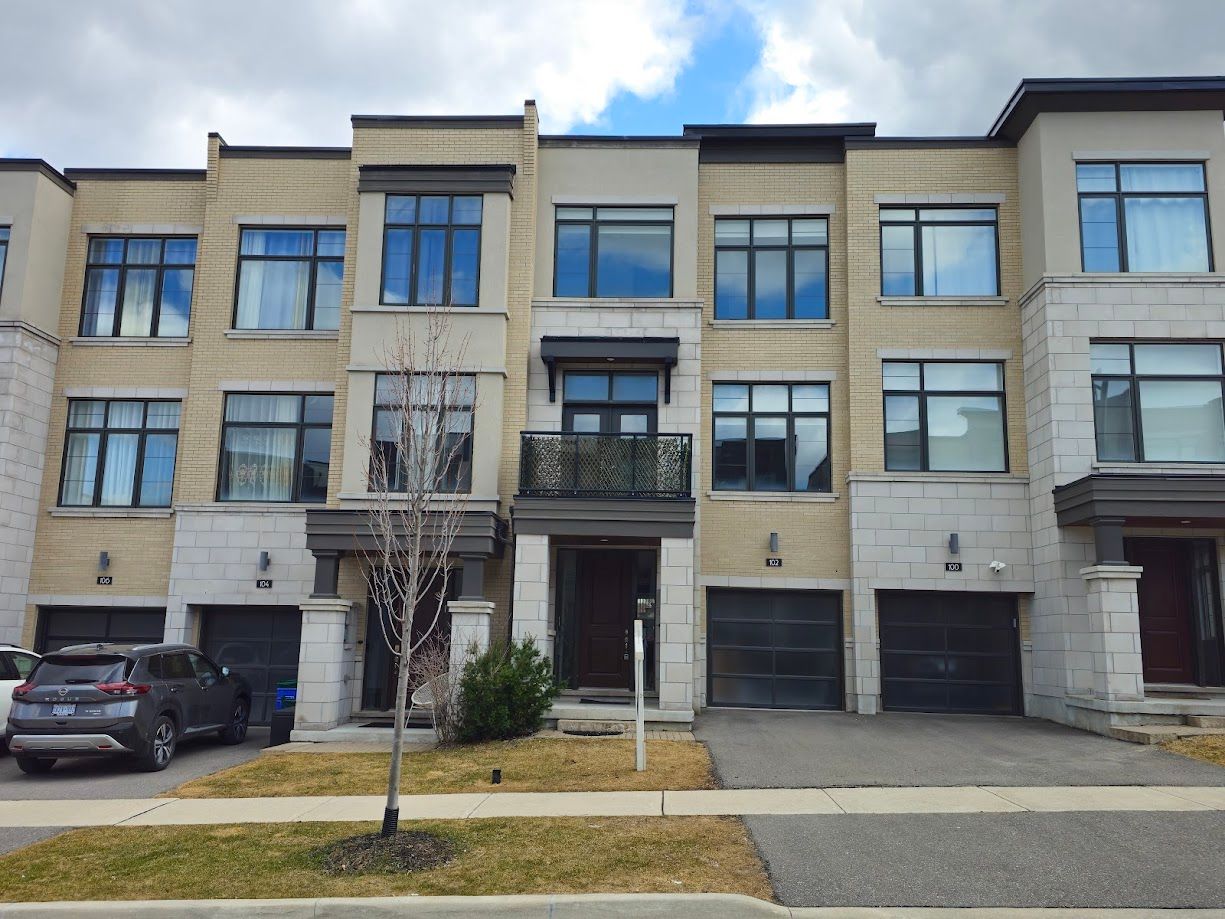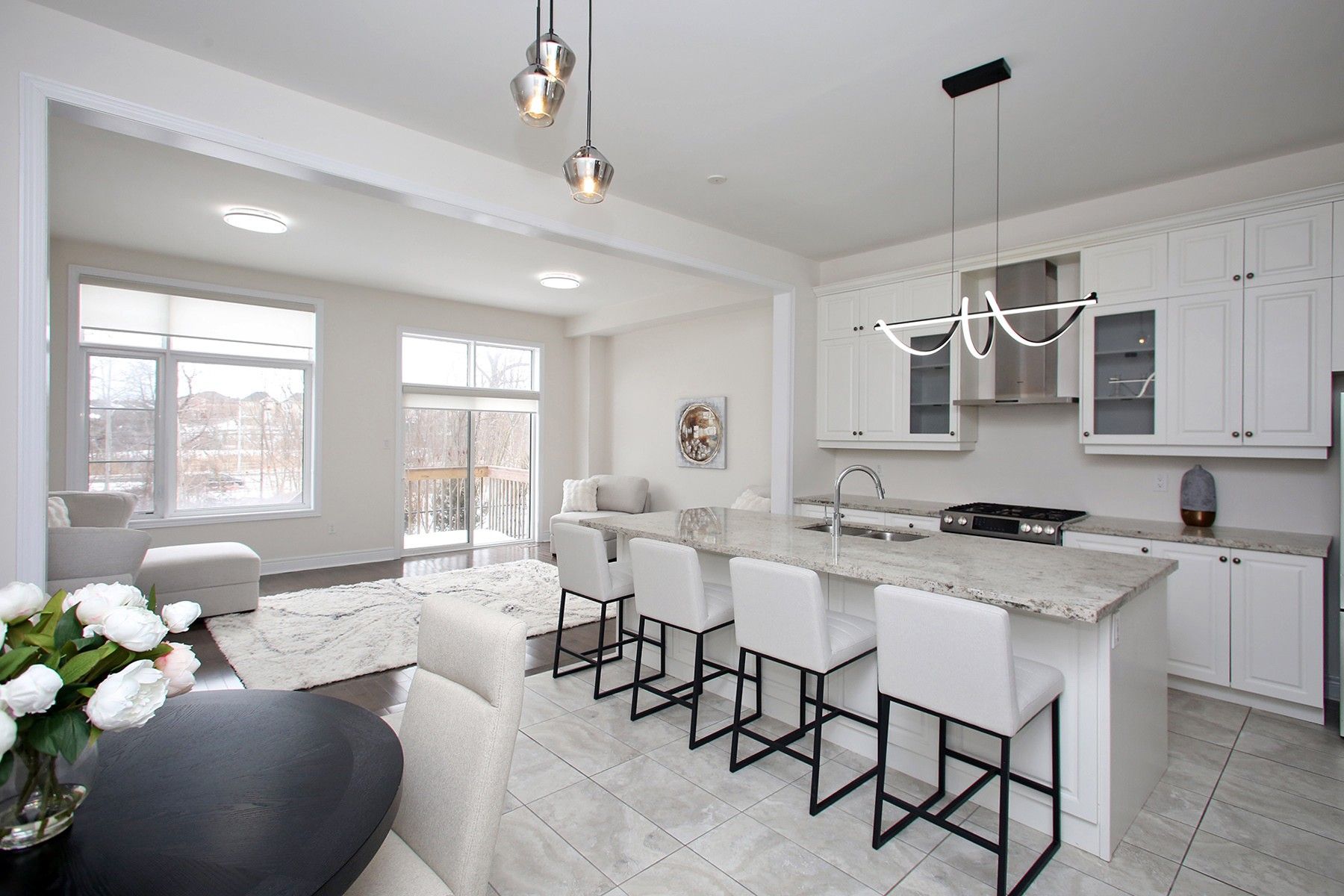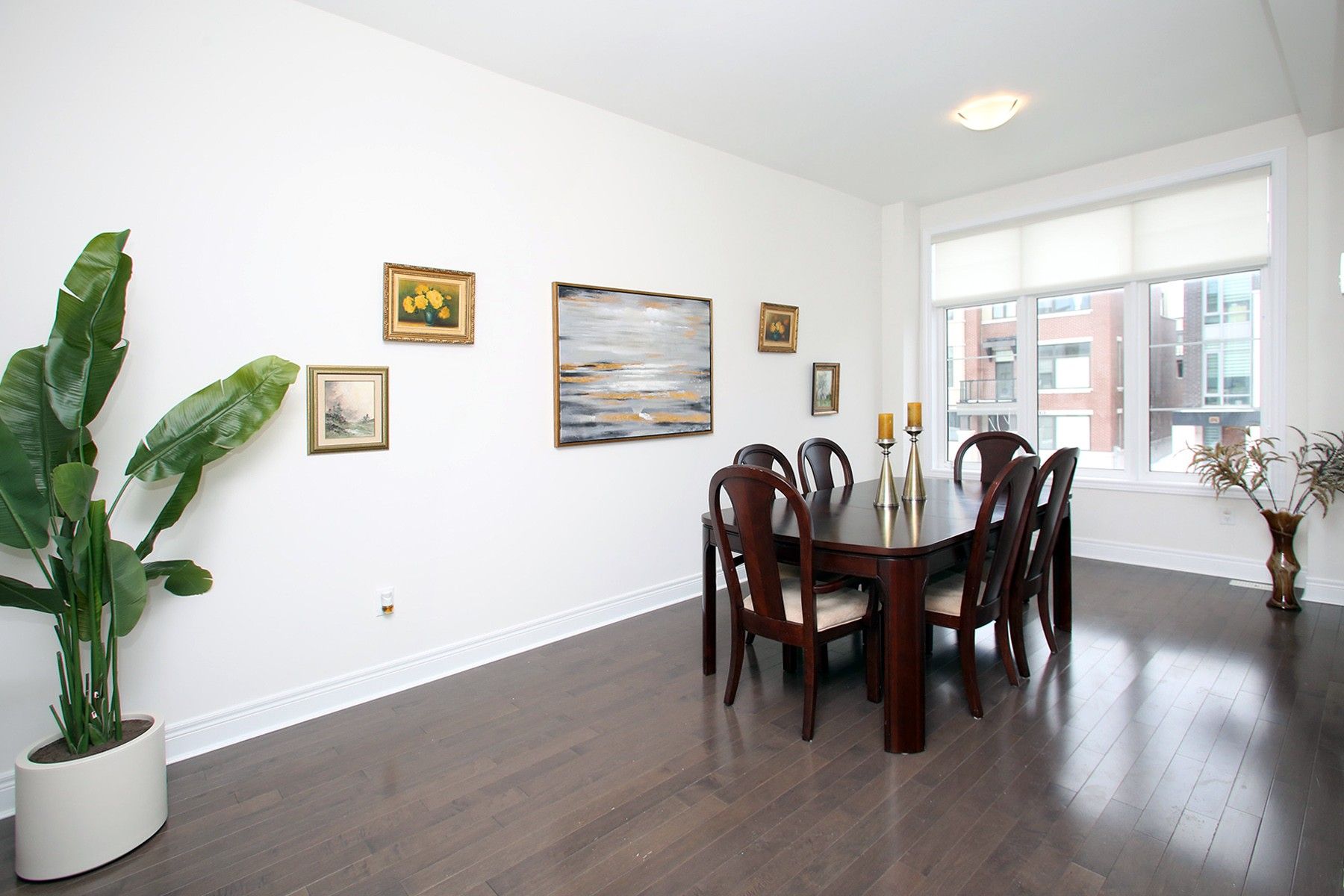$4,700
102 Carrville Woods Circle, Vaughan, ON L6A 4Z6
Patterson, Vaughan,







































 Properties with this icon are courtesy of
TRREB.
Properties with this icon are courtesy of
TRREB.![]()
Available for Short-Term Rent *** Absolutely Stunning Family Home Backing onto Green Space in Prestigious Carville Woods! Welcome to this beautifully designed and impeccably maintained home, offering 2,955 sq. ft. of luxurious living space (as per builders plan) in one of the areas most sought-after neighborhoods. Thoughtfully crafted for both comfort and elegance, this home is perfect for families and professionals alike. Key Features: 1)Bright & Spacious Layout: Enjoy a large family room, elegant dining area, and a dedicated main-floor office ideal for remote work or study. 2)Soaring Ceilings :10 ceilings on the main floor and 9 ceilings on the upper and lower levels create an airy, open atmosphere.3) Upgraded Kitchen Features premium cabinetry and finishes, perfect for family meals and entertaining guests. 4)Hardwood Flooring :Rich hardwood floors on the main level add warmth and sophistication throughout. 5)Generous Bedrooms : Spacious upstairs bedrooms include a luxurious primary suite designed for relaxation.6) Finished Lower Level Includes a stylish rec room with a wet bar and 2-piece washroom ideal for entertaining or unwinding.7)Upscale Finishes: Frameless glass shower and high-end touches throughout for a refined living experience. 8)Private South-Facing Backyard Enjoy peaceful views with no rear neighbors *** Flexible Rental Options: This home is available furnished or unfurnished, giving you the flexibility to move right in or personalize the space to your taste.*** Prime Location: Nestled in a family-friendly neighborhood, this home is close to top-rated schools, the Lebovic Campus, scenic parks and trails, vibrant shopping plazas, and offers easy access to highways and the GO Station making your daily commute seamless. ***This home truly checks all the boxes for comfort, style, and location***dont miss out!*** Available for up to 6 month lease**
- HoldoverDays: 90
- 建筑样式: 3-Storey
- 房屋种类: Residential Freehold
- 房屋子类: Att/Row/Townhouse
- DirectionFaces: North
- GarageType: Built-In
- 路线: Rutherford to Crimson Forest To Carrville Woods Circ
- 停车位特点: Private
- ParkingSpaces: 1
- 停车位总数: 2
- WashroomsType1: 1
- WashroomsType1Level: Ground
- WashroomsType2: 1
- WashroomsType2Level: Main
- WashroomsType3: 1
- WashroomsType3Level: Upper
- WashroomsType4: 1
- WashroomsType4Level: Upper
- BedroomsAboveGrade: 3
- BedroomsBelowGrade: 1
- 内部特点: Water Heater
- Cooling: Central Air
- HeatSource: Gas
- HeatType: Forced Air
- LaundryLevel: Upper Level
- ConstructionMaterials: Brick, Stone
- 屋顶: Asphalt Shingle
- 下水道: Sewer
- 基建详情: Concrete
- 地块特点: Irregular Lot
- LotSizeUnits: Feet
- LotDepth: 67.43
- LotWidth: 20.85
- PropertyFeatures: Arts Centre, Hospital, Park, Public Transit, Rec./Commun.Centre, School
| 学校名称 | 类型 | Grades | Catchment | 距离 |
|---|---|---|---|---|
| {{ item.school_type }} | {{ item.school_grades }} | {{ item.is_catchment? 'In Catchment': '' }} | {{ item.distance }} |
















































