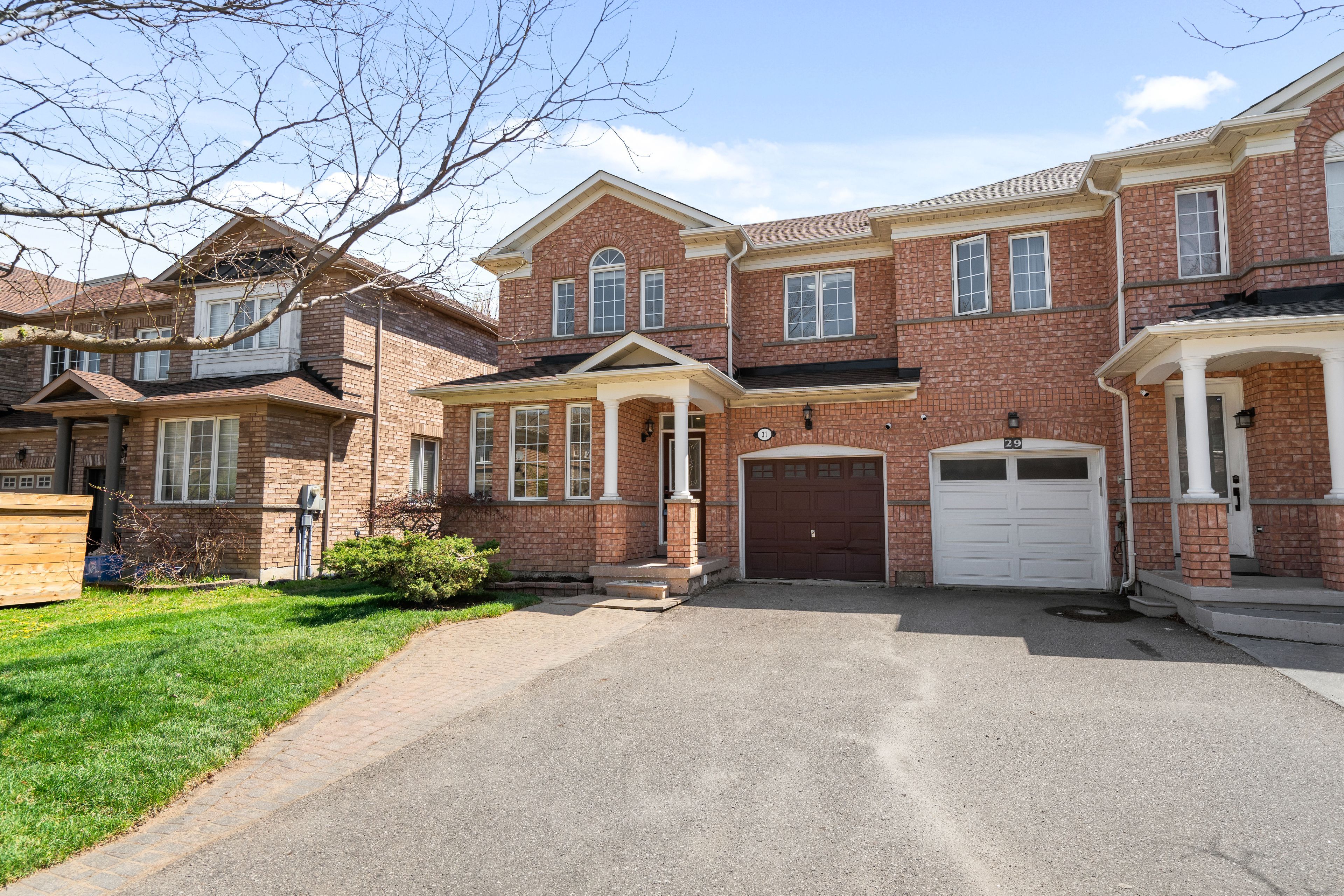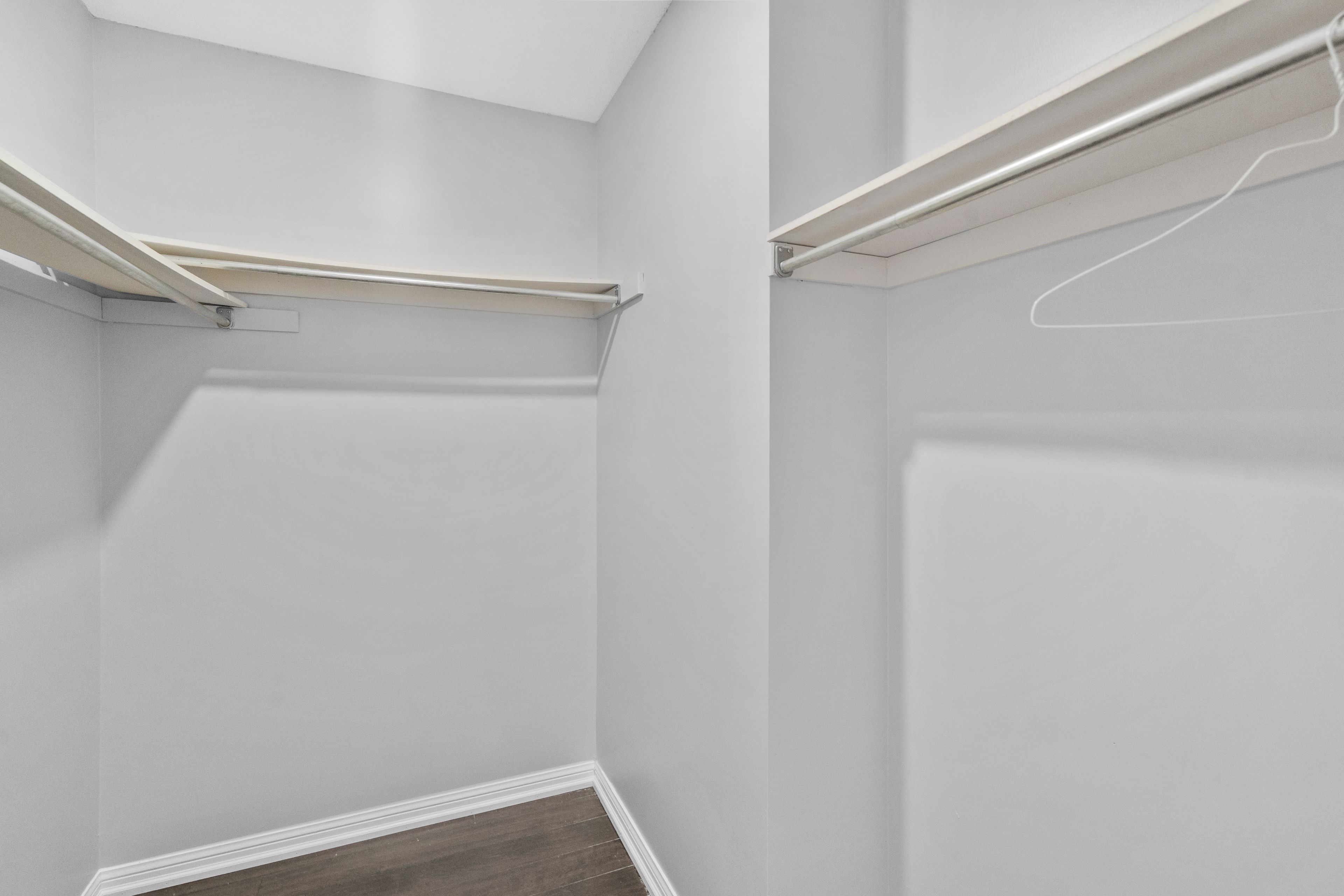$1,259,000


















































 Properties with this icon are courtesy of
TRREB.
Properties with this icon are courtesy of
TRREB.![]()
This beautifully upgraded end-unit freehold townhome offers the rare feel of a semi-detached, with only one neighbour and a shared wall connected solely through the garage providing enhanced privacy and quiet living. Plus, there's no sidewalk, giving you extra parking and a clean, open frontage. Located in one of Vaughans most desirable and family-friendly communities, this home sits just minutes from Hwy 400, top-rated schools, and all the everyday conveniences at Major Mackenzie & Weston Road. Inside, you'll find a warm and inviting space filled with natural light, oak hardwood floors, and smooth ceilings on the main level. The home is completely carpet-free, offering a clean, modern aesthetic and easy maintenance throughout. The thoughtfully redesigned kitchen features custom cabinetry, quartz countertops, stainless steel appliances, and an open layout perfect for entertaining. Over $120,000 in upgrades have been completed, including fully renovated bathrooms, a finished basement with pot lights and premium finishes, and new A/C, washer, and dryer.The lush California blue grass in the front and backyard offers a soft, green space ideal for kids to play or for hosting in the warmer months. With no sidewalk, snow clearing and parking are both hassle-free. You're walking distance to a wide range of amenities including Walmart, FreshCo, Home Depot, Starbucks, LCBO, banks, and family restaurants. Families will appreciate the proximity to highly rated schools like St. Emily Catholic School and Tommy Douglas Secondary, as well as local playgrounds and community parks.A short drive takes you to Canadas Wonderland, Vaughan Mills Mall, Cortellucci Vaughan Hospital, and serene escapes like Kortright Centre and Boyd Conservation Park. Whether you're upsizing, investing, or searching for your forever home, this move-in-ready property offers exceptional value in one of Vaughans most connected neighbourhoods.
- HoldoverDays: 120
- 建筑样式: 2-Storey
- 房屋种类: Residential Freehold
- 房屋子类: Att/Row/Townhouse
- DirectionFaces: South
- GarageType: Attached
- 路线: Major Mackenzie Dr to Starling Blvd to Sedgeway Heights
- 纳税年度: 2024
- ParkingSpaces: 2
- 停车位总数: 3
- WashroomsType1: 1
- WashroomsType1Level: Second
- WashroomsType2: 1
- WashroomsType2Level: Second
- WashroomsType3: 1
- WashroomsType3Level: Ground
- WashroomsType4: 1
- WashroomsType4Level: Basement
- BedroomsAboveGrade: 3
- 内部特点: Other
- 地下室: Finished
- Cooling: Central Air
- HeatSource: Gas
- HeatType: Forced Air
- ConstructionMaterials: Brick
- 屋顶: Shingles
- 下水道: Sewer
- 基建详情: Brick, Concrete
- 地块号: 033293887
- LotSizeUnits: Feet
- LotDepth: 101.15
- LotWidth: 30.21
| 学校名称 | 类型 | Grades | Catchment | 距离 |
|---|---|---|---|---|
| {{ item.school_type }} | {{ item.school_grades }} | {{ item.is_catchment? 'In Catchment': '' }} | {{ item.distance }} |



















































