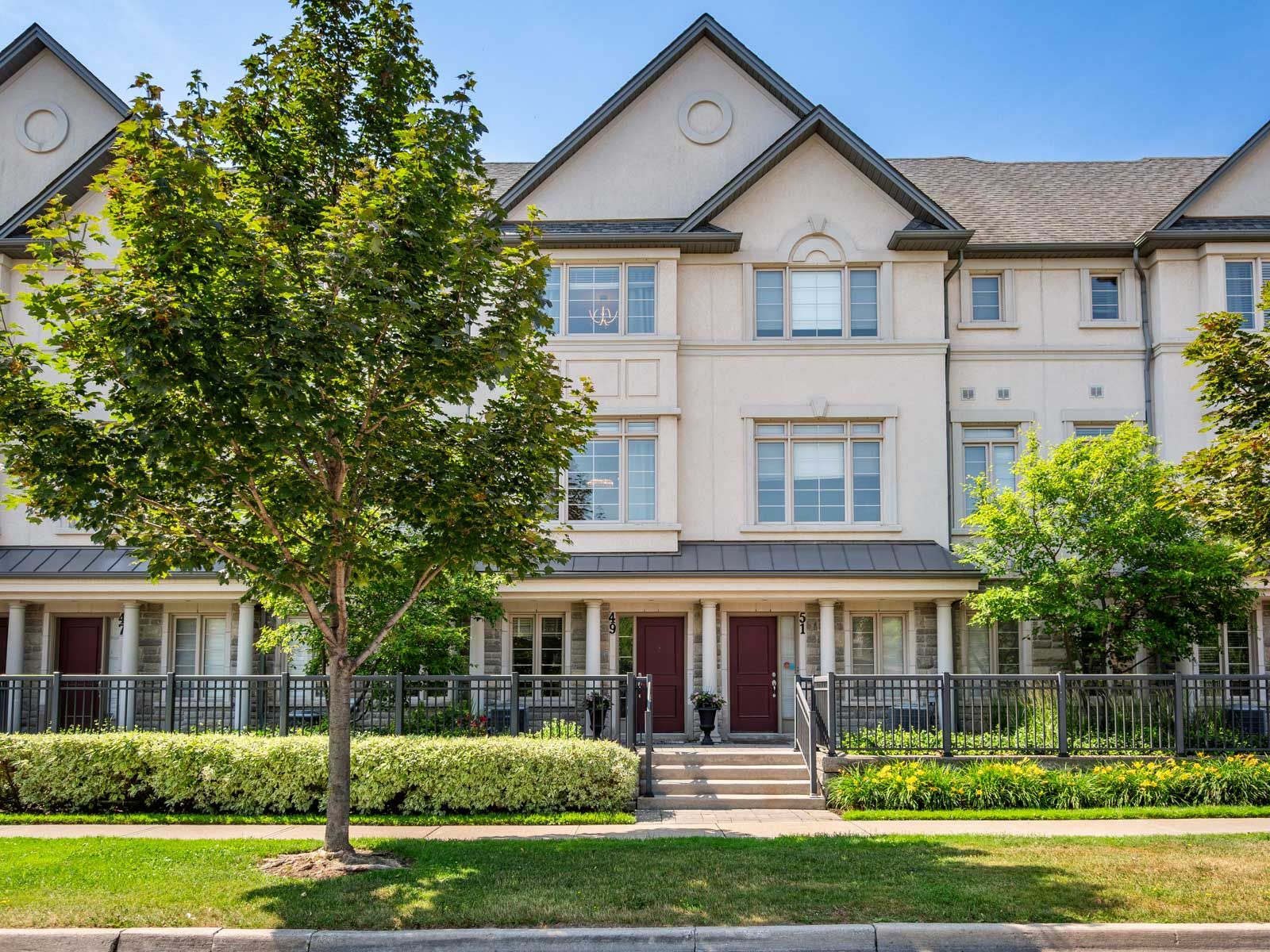$1,075,000
49 Beverley Glen Boulevard, Vaughan, ON L4J 0G8
Beverley Glen, Vaughan,
 Properties with this icon are courtesy of
TRREB.
Properties with this icon are courtesy of
TRREB.![]()
Beautifully maintained and spacious condo townhouse nestled in one of Vaughan's most desirable communities. This elegant 3+1 bed, 3-bath home boasts over 1,800 sq ft. of thoughtfully designed living space across multiple levels, with 9' ceilings throughout the main and second floors - perfect for families or professionals seeking comfort, style, and convenience. The main floor welcomes you with a generous family room adorned with large windows that flood the space with natural light, rich hardwood flooring, direct interior access to the garage and a full laundry room with brand new washer and dryer, built-in cabinetry and storage, making daily chores a breeze. Upstairs, the second floor boasts an open-concept living and dining area thats ideal for both relaxing and entertaining. The living room includes a cozy natural gas fireplace and walk-out to a private balcony with a gas line to host summer BBQs. The kitchen is outfitted with dark oak modern cabinetry, granite countertops, a breakfast bar with pendant lighting, a double under-mount sink, and stainless steel appliances including a built-in microwave and dishwasher. The adjoining dining area features large windows, elegant light fixtures, and ample space for hosting dinner parties. On the upper level, the spacious primary bedroom is a tranquil retreat complete with a feature wall, chandelier, walk-in closet, an additional closet and easy access to a 4-piece bathroom with granite vanity and contemporary fixtures. Two additional bedrooms are perfect for family, guests, or a home office, each offering generous closet space and natural light. Located in the vibrant Beverley Glen community, you're just minutes from top-rated schools, lush parks, community centres, Promenade Mall, Walmart, shops, restaurants, and easy access to public transit and major highways including 407 and 400. Bonus!! Owners have access to the condo amenities including a recently renovated gym, pool, sauna and party room for $30/month.
- HoldoverDays: 90
- 建筑样式: Stacked Townhouse
- 房屋种类: Residential Condo & Other
- 房屋子类: Condo Townhouse
- GarageType: Built-In
- 路线: West onto Beverley Glen Blvd from Bathurst St
- 纳税年度: 2025
- 停车位特点: Private
- ParkingSpaces: 1
- 停车位总数: 2
- WashroomsType1: 1
- WashroomsType1Level: Second
- WashroomsType2: 2
- WashroomsType2Level: Third
- BedroomsAboveGrade: 3
- BedroomsBelowGrade: 1
- 壁炉总数: 1
- 内部特点: Auto Garage Door Remote, Carpet Free
- 地下室: None
- Cooling: Central Air
- HeatSource: Gas
- HeatType: Forced Air
- LaundryLevel: Lower Level
- ConstructionMaterials: Stone, Stucco (Plaster)
- 地块号: 297060042
- PropertyFeatures: Park, Place Of Worship, Public Transit, Rec./Commun.Centre, School, School Bus Route
| 学校名称 | 类型 | Grades | Catchment | 距离 |
|---|---|---|---|---|
| {{ item.school_type }} | {{ item.school_grades }} | {{ item.is_catchment? 'In Catchment': '' }} | {{ item.distance }} |


